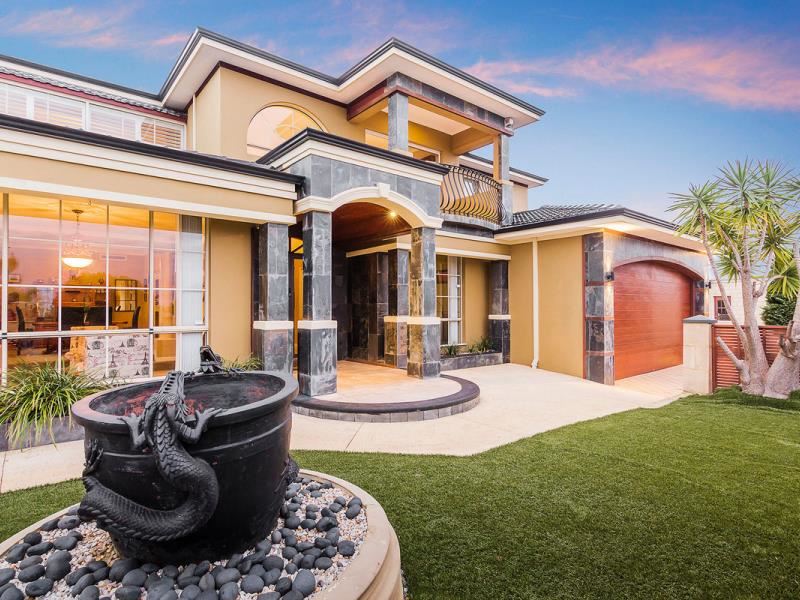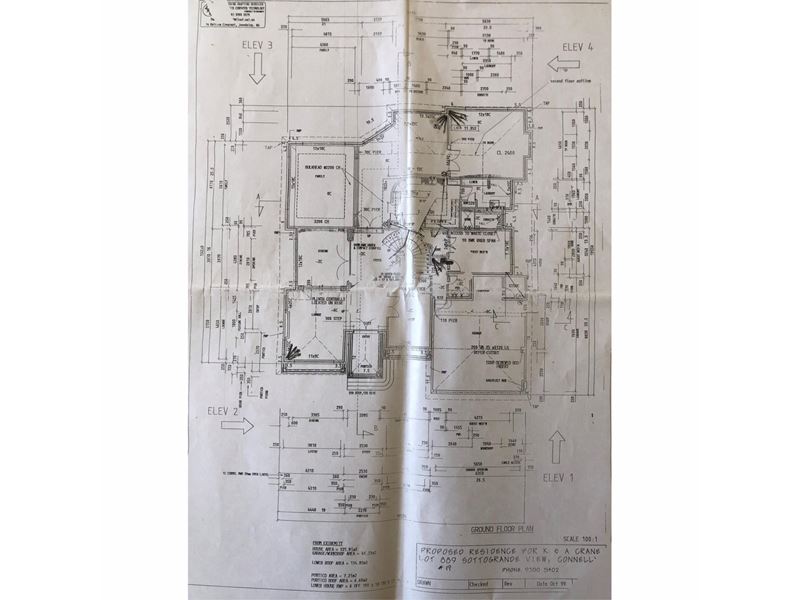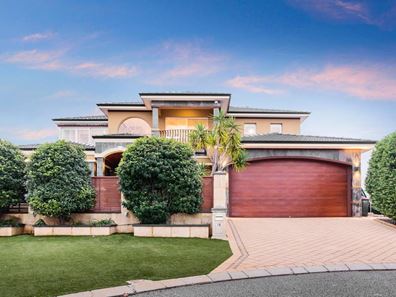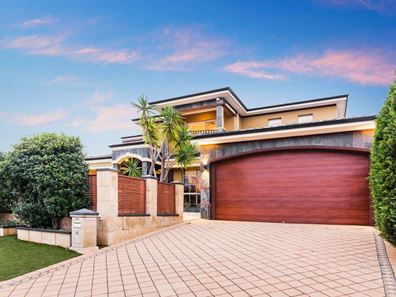Serenity on Sottogrande - Luxury Family Mansion
Multiple offers presented! Under Offer after 1st Viewing
A truly unique prospect, to enjoy absolute first-class luxurious living amongst the Million-dollar homes, adjacent to the Joondalup Country Club and Golf Course Estate.
This state-of-the-art retreat, of pristine luxury, commands a highly sought-after setting, Enjoying picturesque views of the city in an elevated position at the end of a whisper quiet, cul de sac
This prestigious abode, enjoys a stunning position, amidst world class luxury homes.
Proudly positioned on a large 766m2 block, with approx 400m2 of living space. Featuring 4 bedrooms, 3 bathrooms, oversized garage and parking for all the family.
The attraction of this magnificent residence, lies in its individuality. Luxury properties of this stature are rare and the developer has spared no expense, in creating a one-of-a kind home, to deliver a new experience at the very height of luxury. Specialist designers and architects have worked to fully customize this prestigious residence and create a truly unique design and layout to an impeccable standard.
Magnificently presented, this most substantial quality family residence creates the ultimate lifestyle in a World-Class location and within a short walk to the Joondalup Country Club Resort and minutes from quality schools, shops, parks and of course Perth’s world-class beaches.
This is a one-off opportunity to take advantage of the exceptional quality of life, one can experience here.
Interior Features
***Ground Floor***
* Impressive Portico entry
* ENTRANCE FOYER with high ceilings and elegant staircase, to the upper levels
*Spacious formal LOUNGE with fireplace AND DINING ROOM
*STUDY/HOME OFFICE, with views to the front
*Huge FAMILY ROOM epitomizing style, space and elegance, with separate LOUNGE & DINING area. Views, overlooking the sparkling azure SWIMMING POOL and entertaining areas.
* Stylish KITCHEN with quality stainless steel appliances, including, 6 burner gas top, integrated 900mm oven, range hood, dishwasher, tiled splashbacks, surrounded by an abundance of preparation work space, plenty or cabinetry and double fridge recess
* Fully fitted LAUNDRY with access to the drying area.
* HOME THEATRE, with movie sized screen and projector
*KING SIZED BEDROOM 2, with mirrored robes, en-suite bathroom with shower and vanity
*POWDER ROOM with toilet
*Enclosed, SUMMER ROOM/* GAMES ROOM, with patio doors to the entertaining areas and pool, integrated sound system; Absolutely gorgeous to sit, relax on those hot summer nights to keep cool and watch the children play.
*Under stairs STORAGE, PLUS LINEN cupboards galore
It really is just perfect to sit back and relax, entertain friends and family, whilst watching the sunsets/sunrises, capturing the wonderful outlook on offer.
***First Floor***
*GRAND MASTER BEDROOM - with enormous walk-in DRESSING ROOM, with ENSUITE bathroom, including large SPA bath, twin vanities, shower and WC
*Extra LOUNGE AREA/RETREAT, with balcony, capturing the views of the city.
*FAMILY BEDROOMS 3 and 4 - KING SIZED with built in robes and SEMI EN-SUITE BATHROOM, with corner bath, huge shower and WC
*Spacious STORAGE CUPBOARD
**Extra Features**
*OVER-SIZED Double GARAGE, with separate WORKSHOP area and access to the interior of the home.
*Plenty of room for extra cars on driveway
*Resort style, AZURE BLUE SWIMMING POOL, with solar heating
*Gorgeous, al fresco ENTERTAINING AREA, with Limestone pavers and artificial lawns
SOLAR PANELS with 5kw, plus Battery storage
*Over 400sqm under the roof
*Beautiful alfresco area
*Integrated speaker system
*Quality plantation shutters
*Ducted reverse cycle air conditioning
*Glass pool fencing
*Solar heating, PLUS Gas heater for the pool.
*Gas hot water
*Ducted Vacuum
*Large paved driveway
*Stunning water feature
*Coving and skirting
*Side Access
*Shed 3 x 2
*Reticulation
766 sqm block
Built in 2001
Disclaimer:
The particulars are supplied for information only and shall not be taken as a representation of the seller or its agent as to the accuracy of any details mentioned herein which may be subject to change at any time without notice. No warranty or representation is made as to its accuracy and interested parties should place no reliance on it and should make their own independent enquiries.
Property features
-
Garages 2
-
Floor area 400m2
Property snapshot by reiwa.com
This property at 19 Sottogrande View, Connolly is a four bedroom, three bathroom house sold by Julie Cross at Platinum Realty Group on 12 Jun 2021.
Looking to buy a similar property in the area? View other four bedroom properties for sale in Connolly or see other recently sold properties in Connolly.
Nearby schools
Connolly overview
Are you interested in buying, renting or investing in Connolly? Here at REIWA, we recognise that choosing the right suburb is not an easy choice.
To provide an understanding of the kind of lifestyle Connolly offers, we've collated all the relevant market information, key facts, demographics and statistics to help you make a confident and informed decision.
Our interactive map allows you to delve deeper into this suburb and locate points of interest like transport, schools and amenities. You can also see median and current sales prices for houses and units, as well as sales activity and growth rates.





