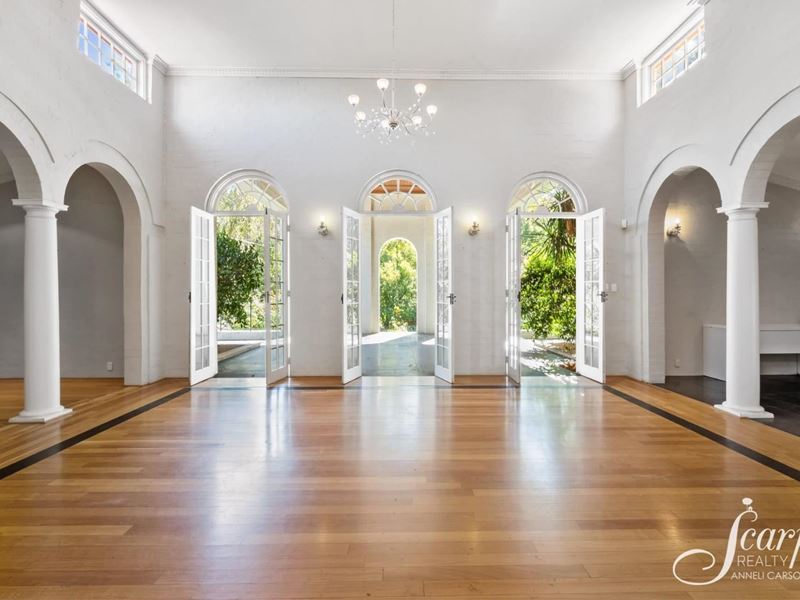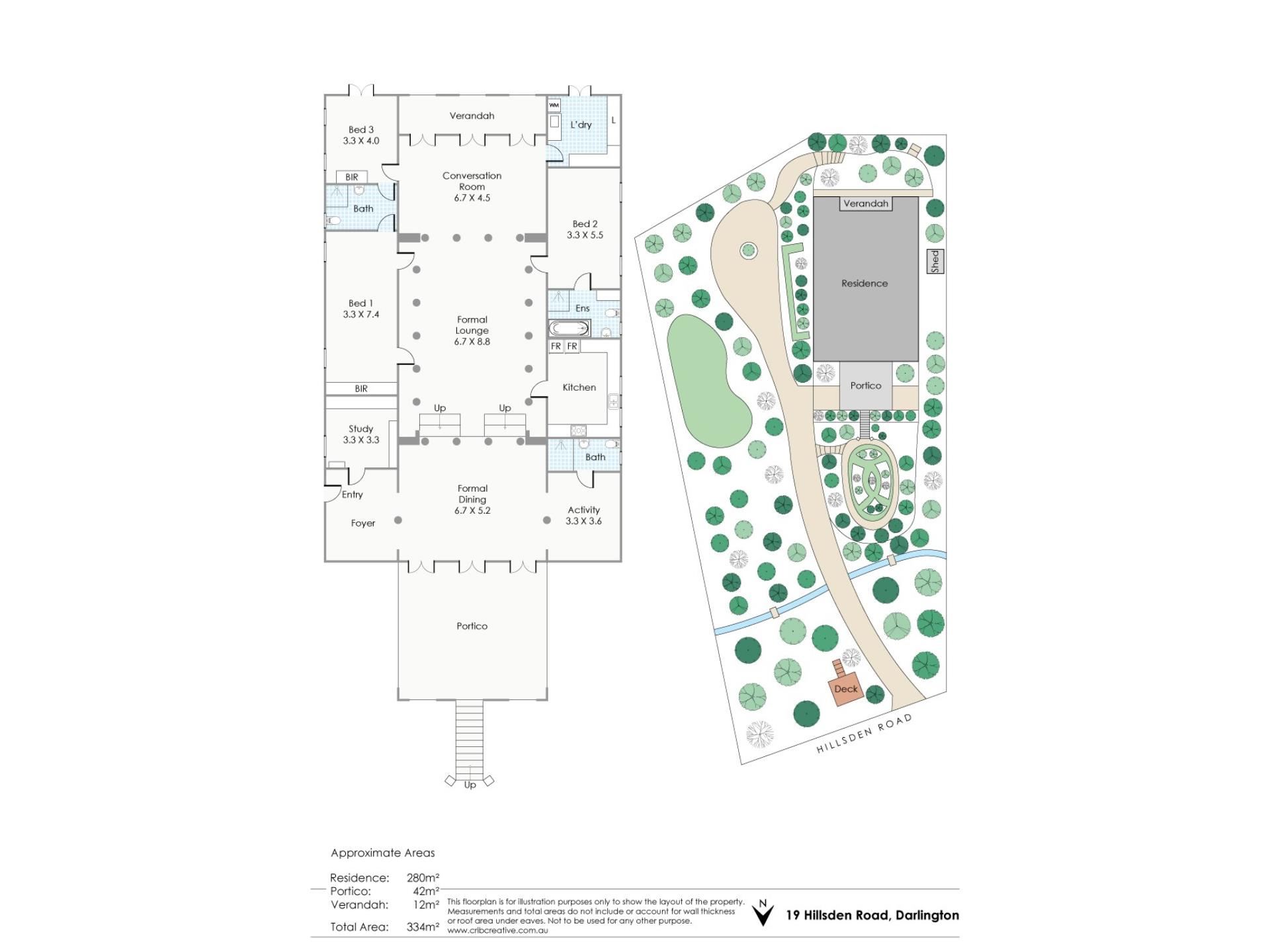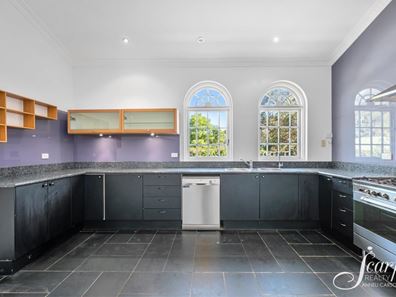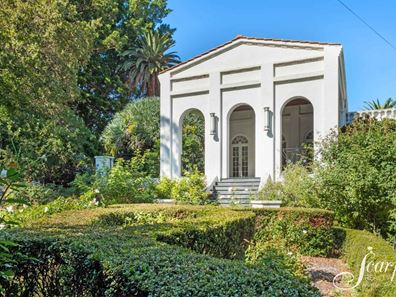Palazzo Darlington
HOME OPENS CANCELLED - UNDER OFFER!
Impressive architecture, sprawling formal gardens and the peace of nature are at the core of the home at 19 Hillsden Road, Darlington. Here is an opportunity for lovers of Mediterranean style and the statement palazzi of Rome to live the dream right here in Western Australia. Flourish here in this lavish house as a creative family or as a business owner looking towards visions of a day spa, a yoga retreat, or an intimate wedding venue. Peace and tranquillity are on offer for all who enter the Palazzo Darlington!
Hidden from the road by an imposing brick wall entry way and lush gardens, the home seems to pop suddenly into existence as you cross over the seasonal babbling brook. Glimpse a view through the arches of the tiled outdoor patio over the established formal gardens with meandering walkways, hedge topiary and fragrant roses, perfect for afternoon meditation sessions under the oak tree or just to enjoy in the dappled sunshine.
Indoors is where things get really interesting! While on paper this home boasts three bedrooms, three bathrooms and a study, it is so much more than that. Step past the solid front door to enter the stone tiled foyer and through arches to the long, light filled central living hall. Magnificent soaring ceilings with elegant ceiling roses and chandeliers, arches reminiscent of aqueducts and timber-framed French doors at either end to exit into the gardens. All bedrooms, kitchen and laundry are situated off this central hall meaning it really is the beating heart of the home. There is also a guest bathroom in a separate alcove, with green leadlight windows and mosaic tiling.
The kitchen boasts solid granite benchtops, a Blanco freestanding 5 burner gas stove stop with electric oven, dual sink with reverse osmosis water filtration system and a Dishlex dishwasher. Big enough to whip up a feast for the family or cater to a group, there is also room for a huge refrigerator and lots of bench space for preparations. The laundry is of a similar vein with commercial size storage in floor to ceiling cupboards, built in dryer hose exit and bench space for sorting. Moving to the bedrooms there is space, space and more space! The main bedroom is king size at 3 m wide and 6 m long, with a mosaic tiled ensuite which has separate shower and bathtub. The other bedrooms are also standouts! Sharing an ensuite they both have built in robes, with one comfortable queen size and the other a whopping 3 m wide by 7 m long – king size indeed!
While those high ceilings will keep you cool in summer, there is also ducted reverse cycle air-conditioning to keep you comfortable in the central hall, as well as split systems in all bedrooms. Solid oak floorboards with stone tiling detailing is featured throughout the home, with bagged white walls and the abundance of natural light making you feel like you are on a luxurious holiday somewhere in the sunny hills of Italy or Spain. Within walking distance is the quaint Darlington village with shops and cafes, as well as Darlington Primary School and Treetops Montessori School.
Features:
• Solid oak floorboards with stone tile detailing throughout
• Magnificent natural light with accent windows, timber framed French doors and windows
• Soaring ceilings with bagged white walls, ceiling roses, several chandeliers and marble wall light sconces
• Solid granite kitchen benchtops with dual sinks, reverse osmosis water filtration system, Blanco freestanding gas/electric cooker and Dishlex dishwasher
• 3 bedrooms plus study (could be used as fourth bedroom)
• 3 bathroom (main ensuite, family bathroom and guest bathroom)
• Large, light filled central living hall with aqueduct style archways
• Separate alcove with guest bathroom
• Tiled outdoor patio with views over established gardens
• Circular bitumen driveway with brick-wall entryway
• Seasonal brook running through gardens with appropriate drainage
• Mains water, septic tanks , gas bottles for cooking and hot water
• Walking distance to local amenities and primary schools
• 2992m2 of landscaped gardens, previous owner being the President of the Rose Society
Property features
-
Air conditioned
-
Dishwasher
-
Alfresco
-
Carports 2
-
Toilets 3
-
Outdoor entertaining
-
Built in wardrobes
-
Balcony
-
Broadband
-
Courtyard
Property snapshot by reiwa.com
This property at 19 Hillsden Road, Darlington is a four bedroom, three bathroom house sold by Anneli Carson at Scarp Realty on 29 Apr 2021.
Looking to buy a similar property in the area? View other four bedroom properties for sale in Darlington or see other recently sold properties in Darlington.
Nearby schools
Darlington overview
The name "Darlington" is derived from adding the English suffix "ton", meaning "town" to the name of the range in the area - Darling Range which was first named "General Darling Range". The name was first used by Dr Alfred Waylen who established the "Darlington Vineyard" here in 1883-4.
Life in Darlington
Darlington remains one of the few locations in the Perth hills with an early 20th century village ambience. It is known for its vibrant community with seemingly as many committees and groups as it has residents. The suburb has a local general store however residents rely on the the facilities at Midland and Mundaring which are close by. There are also various primary and secondary schools in the area.





