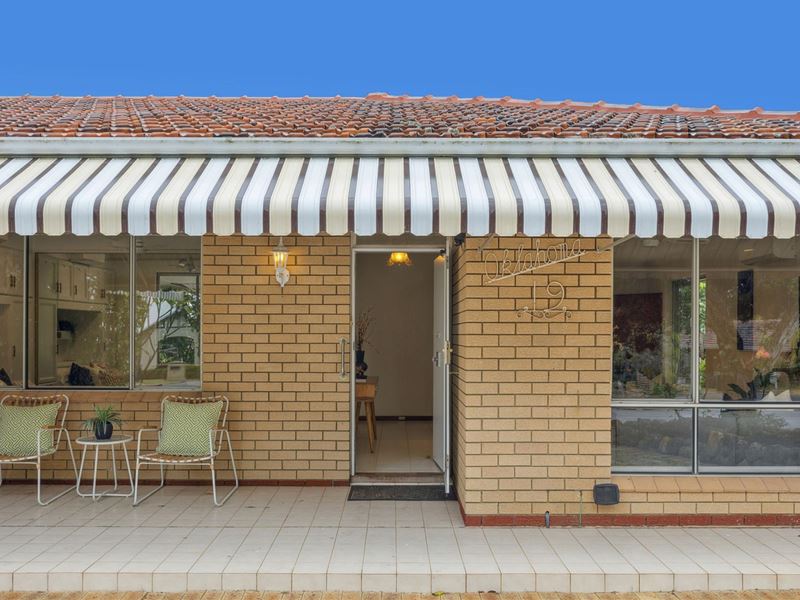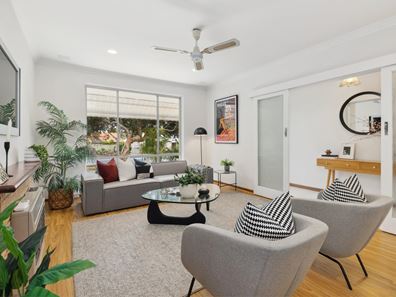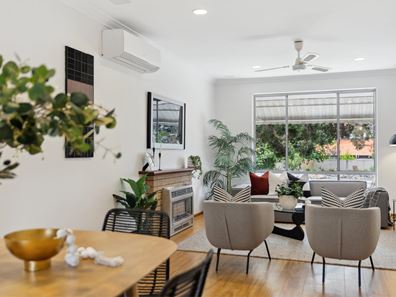UNDER OFFER
No two ways about it – this is a huge opportunity.
Far bigger than most properties of its kind, this solid brick and tile home will pleasantly surprise you in so many different ways and even leaves enough scope for you to add further personal modern touches throughout. Craft your own story in every room of this versatile haven that possesses a practical, yet flexible, floor plan in a wonderful location, close to everything you could ever want or need. A combination of comfort and character awaits.
THE HOME
4 bedroom
1 bathroom
Living
Dining
Kitchen
Patio
Laundry
1 wc
Built approximately 1973
FEATURES
High ceilings
Double sliders opening into a welcoming front lounge room with split system air conditioning and a ceiling fan
Adjacent dining area with built in corner storage
Tiled kitchen off the dining area that features a step in corner pantry, double sink, tiled splashback, microwave nook, gas cooktop, Robinhood oven and range hood with lovely views out to the backyard
A spacious, tiled patio with a fold out Robinhood ironing board and plenty of room to either lounge around or chill on your laptop, away from the noise
Separate sleeping quarters, away from the living spaces
Easy care timber look lounge and bedroom floors
Huge front master bedroom with custom bedhead storage, ceiling fan, split system air conditioning and double mirrored built in wardrobes
Massive second bedroom with retreat like proportions, built in robes and split system air conditioning of its own
Separate third bedroom with fan and full height built in robes / storage
Fourth bedroom with ceiling fan and access to the enclosed patio
Practical bathroom with separate shower and bathtub to help cater for everybody’s personal needs
Separate laundry with storage and access to the enclosed patio
Separate wc
Ample full height built in hallway linen storage
Feature ceiling cornices
Skirting boards
NBN internet connectivity
OUTSIDE FEATURES
Tiled entry verandah
Outdoor entertaining area off the patio at the back of the property, offering an open air space to sit back, relax and unwind amidst a neat and tidy “blank canvas” of a backyard setting that can be whatever you want it to be
A covered outdoor barbecue area that will also impress your guests
A second patio courtyard down the side of the home, accessible via the dining space and perfect for your afternoon tea or coffee
Three rear storage / garden sheds
Security doors and screens
Instantaneous gas hot water system
Side access to the back of the property
PARKING
Single carport, with double gates
LOCATION
With Hay Street just around the corner, access into Subiaco – and eventually our vibrant Perth CBD – is rather seamless. Lush local parklands can be found only metres away from your front doorstep, as can the likes of Daglish Train Station, Lords Recreation Centre, Jolimont Primary School (at the end of the street), cafes, restaurants and a myriad of shopping options. Shenton College is also nearby, as are magnificent community sporting facilities, our pristine Western Australian coastline and so much more. Talk about living convenience!
SCHOOL CATCHMENTS
Jolimont Primary School
Shenton College
TITLE DETAILS
Lot 4 on Survey Strata Plan 2082
Volume 2971 Folio 297
SURVEY STRATA INFORMATION
498 sq. metres
Two lots in total
ESTIMATED RENTAL RETURN
$750 per week
OUTGOINGS
City of Subiaco: $2,312.29 / annum 23/24
Water Corporation: $1,323.79 / annum 22/23
No Strata Levies
Disclaimer: Whilst every care has been taken in the preparation of the marketing for this property, accuracy cannot be guaranteed. Prospective buyers should make their own enquiries to satisfy themselves on all pertinent matters. Details herein do not constitute any representation by the Seller or the Seller’s Agent and are expressly excluded from any contract.
Property features
-
Air conditioned
-
Garages 1
-
Patio
Property snapshot by reiwa.com
This property at 19 Dakin Street, Daglish is a four bedroom, one bathroom house sold by Chelsea Lansdown and Clare Nation at Haiven Property Central on 20 Nov 2023.
Looking to buy a similar property in the area? View other four bedroom properties for sale in Daglish or see other recently sold properties in Daglish.
Nearby schools
Daglish overview
Are you interested in buying, renting or investing in Daglish? Here at REIWA, we recognise that choosing the right suburb is not an easy choice.
To provide an understanding of the kind of lifestyle Daglish offers, we've collated all the relevant market information, key facts, demographics and statistics to help you make a confident and informed decision.
Our interactive map allows you to delve deeper into this suburb and locate points of interest like transport, schools and amenities. You can also see median and current sales prices for houses and units, as well as sales activity and growth rates.






