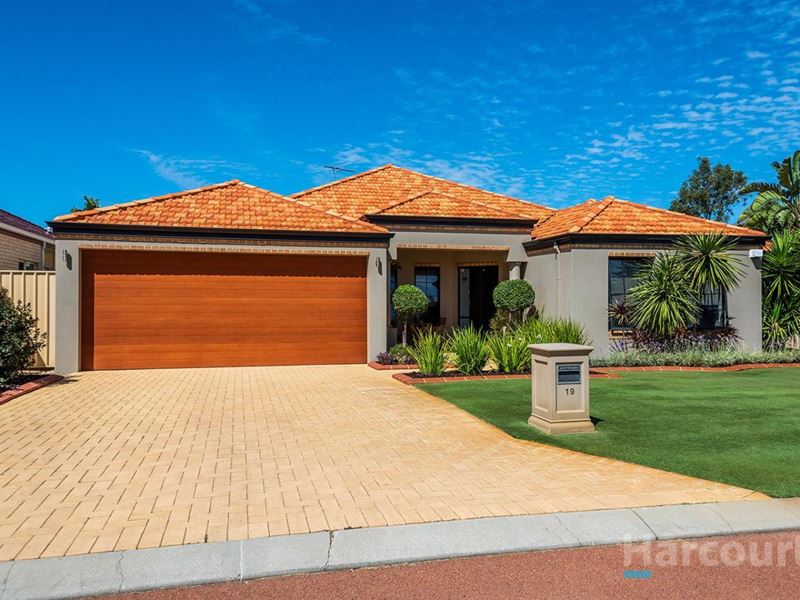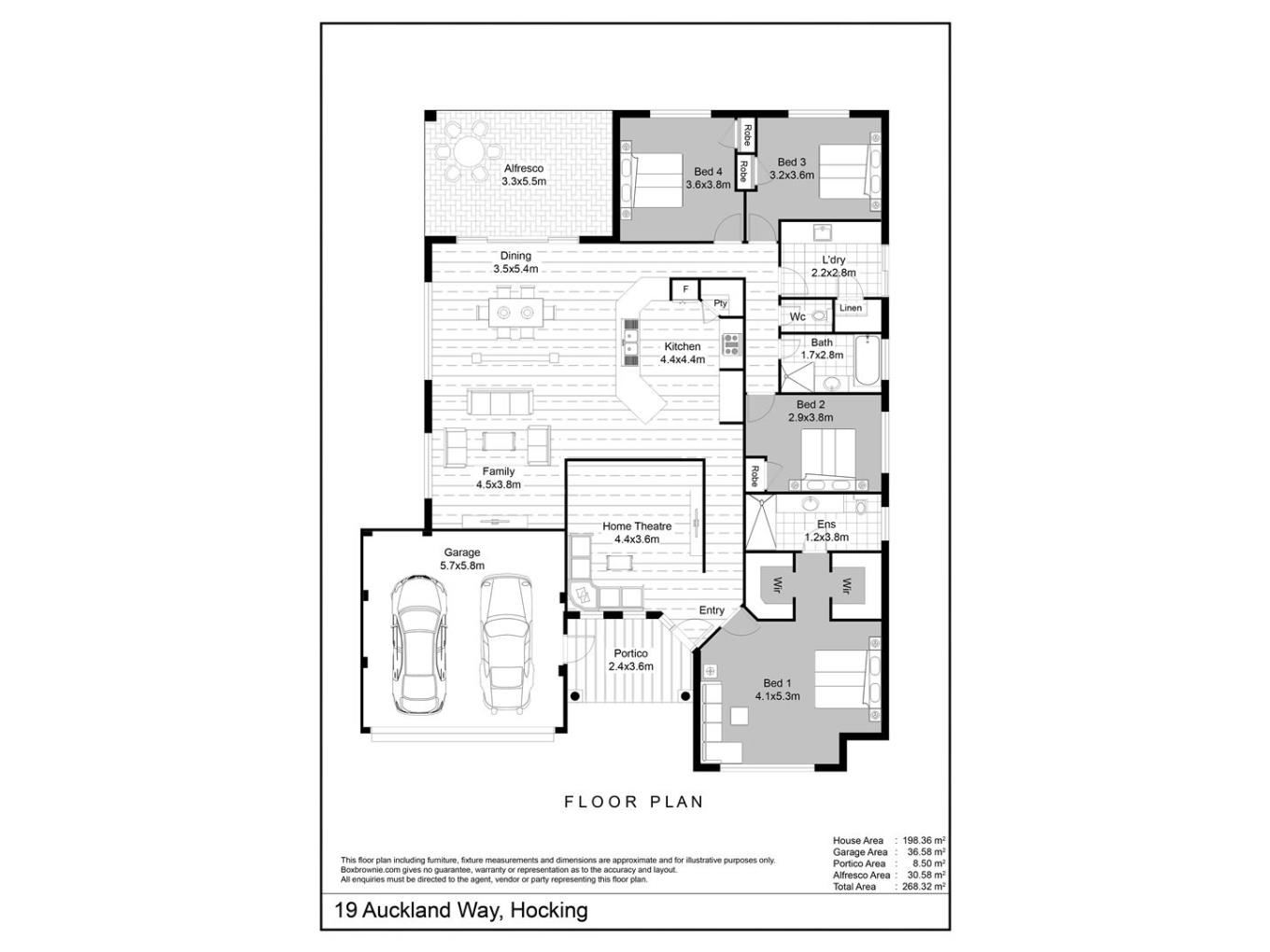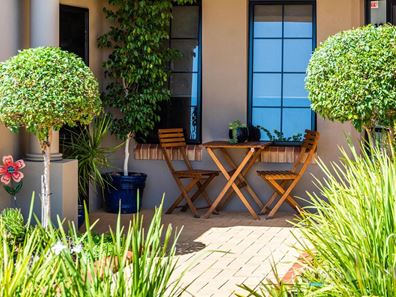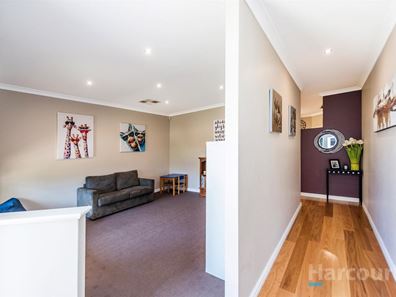Sold Sold Sold
This impeccably-presented 4 bedroom 2 bathroom family home will soothe your senses with its superb spaciousness, complementing a wonderful neighbourhood location that is only footsteps away from the sprawling Chesterfield Park, bus stops and more.
The carpeted front lounge off the entry will delight, whilst a massive central family room with a striking feature wall sits right next to the dining and kitchen areas, with the latter playing host to 900mm-wide stainless-steel range-hood and gas-cooktop appliances, a Miele pyrolytic oven, glass splashbacks, double sinks, a corner walk-in pantry, wine racking and more. This part of the house also seamlessly extends outdoors to a fabulous rear alfresco deck with a ceiling fan, splendidly wrapping around to a pitched side patio for more entertaining whilst also overlooking two lush backyard lawn areas that are separated by a fence.
Back indoors, all four bedrooms are carpeted for complete comfort - with the huge master retreat at the front of the residence boasting separate "his and hers" walk-in wardrobes, preceding a private ensuite bathroom with a large double shower, a toilet and heat lamps. The remaining three minor bedrooms have built-in robes of their own and are serviced by a nearby contemporary main bathroom with a shower and separate bathtub.
Also only walking distance away from other picturesque parklands, Wyatt Grove Shopping Centre, Hocking Primary School and St Elizabeth's Catholic Primary School, this gem of a property has "living convenience" written all over it.
What an astute purchase it will prove to be!
Other features include, but are not limited to:
- Gleaming Blackbutt wooden floorboards - most prevalent throughout the main central living space and kitchen area
- Stylish kitchen light fittings
- Gas-bayonet heating to the family room
- Gorgeous French door shutting off the minor sleeping quarters from the main living zone
- Pleasant backyard views from bedrooms 3 & 4
- Tiled laundry with a walk-in linen press, a double storage cupboard and outdoor access to the side drying courtyard
- Separate 2nd toilet
- Remote-controlled double lock-up garage with rear access
- Garden shed
- Daikin ducted reverse-cycle air-conditioning system
- Security-alarm system
- Feature down lighting
- Feature skirting boards
- New instantaneous gas hot-water system (installed 2019)
- Fully reticulated with front and rear rotator sprinklers
- 548sqm (approx.) block with side access
- Built in 2005 (approx.)
Property features
-
Garages 2
-
Toilets 2
-
Floor area 200m2
-
Lounge
-
Dining
Property snapshot by reiwa.com
This property at 19 Auckland Way, Hocking is a four bedroom, two bathroom house sold by Kirrily Macri at Harcourts Alliance on 15 Jul 2021.
Looking to buy a similar property in the area? View other four bedroom properties for sale in Hocking or see other recently sold properties in Hocking.
Nearby schools
Hocking overview
Are you interested in buying, renting or investing in Hocking? Here at REIWA, we recognise that choosing the right suburb is not an easy choice.
To provide an understanding of the kind of lifestyle Hocking offers, we've collated all the relevant market information, key facts, demographics and statistics to help you make a confident and informed decision.
Our interactive map allows you to delve deeper into this suburb and locate points of interest like transport, schools and amenities. You can also see median and current sales prices for houses and units, as well as sales activity and growth rates.





