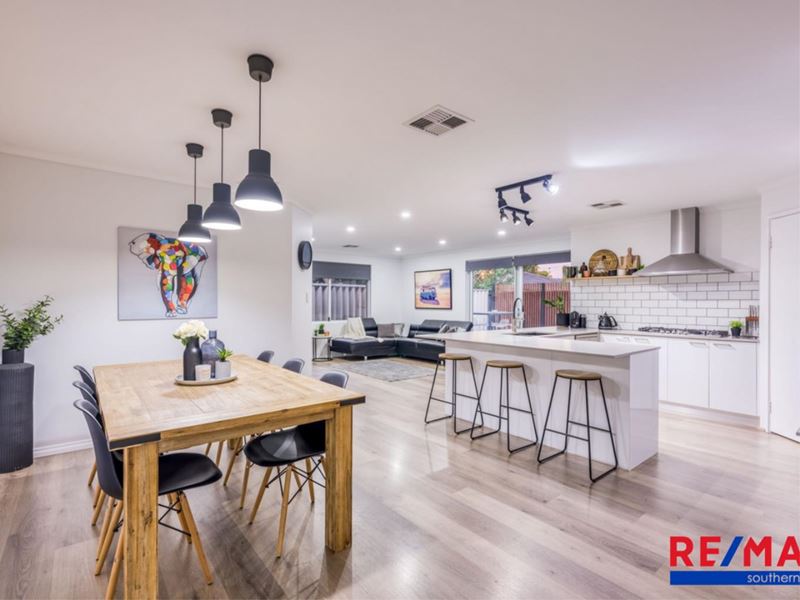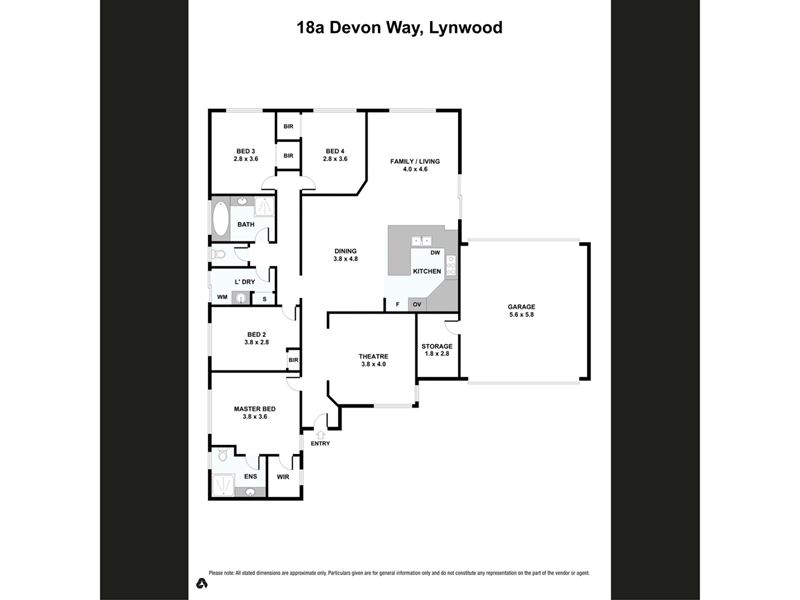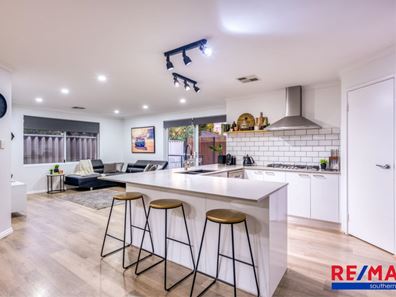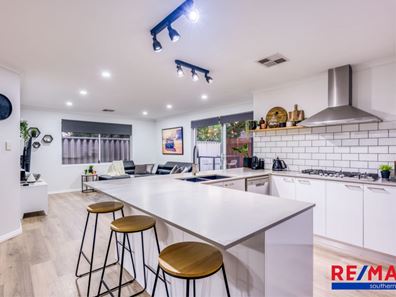Under Contract with Multiple Offers
Tom Miszczak is proud to present this stunning example of modern living to the market. A cut above in terms of finish and style, this privately located family home will tick every box and more. Located in a quiet cul-de-sac within easy access to all that the area has to offer, you'll fall in love from the moment you step in.
Features include:
- 4 Bedrooms
- 2 Bathrooms
- Double Garage plus store/salon
- Theatre Room
- 463sqm Block
- Daikin Reverse Cycle Ducted Air-Conditioning
- 900mm Gas Cooktop
- Stone Benchtops
- Dishwasher
- Upgraded Bathrooms
- Stunning Summer Alfresco
- Open Plan Living
Arriving at 18a Devon Way you'll get an instant insight into the quality of the home as you come down the perfectly maintained driveway and front gardens. A fresh, modern and clean feel starts here and continues to flow right through-out the home.
Stepping in, the warmth of the floors flows through into the theatre room on your right of the entry. Perfect for movie night or for the kids to have their own play space, the functionality here is a big plus.
Adjacent to the theatre is the master suite featuring great natural light. This will lead you through into the fresh and sleek ensuite bathroom with black tapware offsetting the neutral tones. The walk in robe features great storage space for him and her also.
The home will then really capture you as you step into the open plan kitchen, living and dining room. They say the kitchen is the heart of the home and this couldn't be truer here, overlooking all of these areas, you can cook together as you all relax and unwind in this stunning area. The kitchen features 900mm gas cooktop, ample stone bench space and great storage and with the stunning touches that finish it off perfectly.
Bedrooms 2, 3 and 4 are located towards the western side of the home and are all queen sized rooms with great storage, beds 3 and 4 featuring their own walk in robes. The main bathroom adjacent has also undergone modernisation and continues the quality of the wet areas.
Out the back is designed for the summer months, few spaces have the warmth and feel that this area enjoys. Spending the summer nights underneath the festoon lights will be the norm and you won't want to leave this space. With roller door access to the garage you could also park additional trailers or toys in this space. The garage also features a bonus store room that has been converted to be a salon, complete with water, power and light.
Located in a private cul-de-sac and just minutes from parks, schools and public transport, come and discover why this area is quickly being named a hidden gem.
Contact your REIWA and RE/MAX award winning agent today - Tom Miszczak on 0400 217 162
Property features
-
Garages 2
Property snapshot by reiwa.com
This property at 18a Devon Way, Lynwood is a four bedroom, two bathroom house sold by Tom Miszczak at Choice Realty WA on 22 Feb 2021.
Looking to buy a similar property in the area? View other four bedroom properties for sale in Lynwood or see other recently sold properties in Lynwood.
Cost breakdown
-
Council rates: $1,800 / year
-
Water rates: $1,360 / year
Nearby schools
Lynwood overview
In November 1964, the Shire of Canning proposed that this area be named "Willetton" after Henry Willett of Willett and Co." Early landholders in the area. In August 1965 the Shire advised that the Realty Development Corporation Ltd had requested the name "Clovercrest Estate" but that neither party would object to the use of the name Lynwood instead of "Willetton". This amendment was approved in 1965 and the name "Willetton" was used for an adjoining locality.
Life in Lynwood
Lynwood contains a vibrant neighbourhood shopping centre complete with supermarket, post office, estate agency, and a number of food outlets as well as community hall, primary school which also services the adjoining suburb of Ferndale and a secondary school - Lynwood Senior High School.





