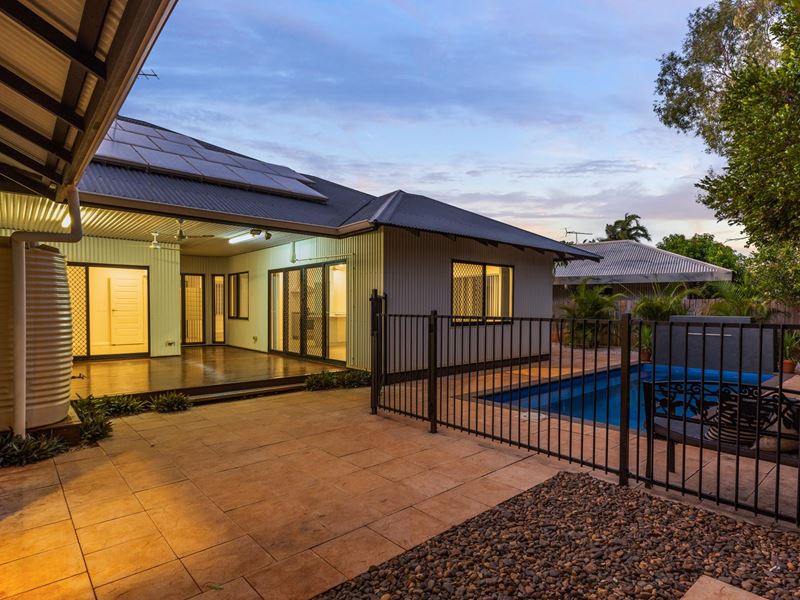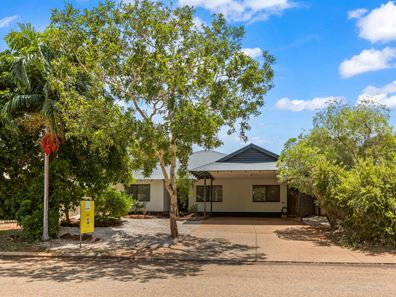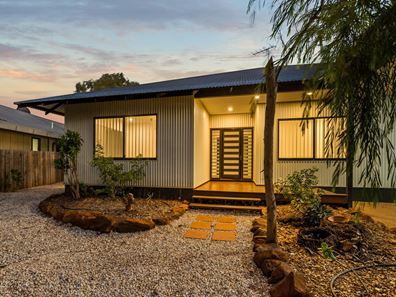SOLD
Location, lifestyle and liveability - this home has it all!
Tucked away in highly sought-after Six Seasons Estate, this spacious and stylish 4/5 bed, 2 bath family home has all the features and flexibility you could want, and more.
Perfectly suited to families at all stages of life, its flexible floorplan and sheer size make it ideal for a wide range of buyers.
From the front, the home boasts great street appeal thanks to low-maintenance tropical gardens and beautiful raised deck with feature Timber entry. The large double carport offers secure parking for two vehicles, with plenty of additional driveway parking and dual gated side access to the rear.
Inside is sublime boasting spacious tiled open-plan living and dining areas with neutral colours and plenty of natural light thanks to plenty of windows and glass doors throughout.
The big modern kitchen and primary living/dining space will accommodate the largest of families. The enormous kitchen boasts a huge walk-in butler's pantry, complete with stainless steel Chef's oven, large fridge recess, tiled splashbacks and long breakfast bar.
A separate lounge to the front of the home could easily double as a spacious 5th bedroom if required, whilst a large activity room offers plenty of peace and privacy for the family. Other key features include a beautiful main bathroom with separate shower and bath, big separate laundry with plenty of storage space, modern downlights, window blinds, air-conditioning, ceiling fans, security screens and solar power to keep those energy bills low!
The home itself boasts 4 big bedrooms, all with air-conditioning and built-in robes, including the spacious Master complete with dual built-in robes and private ensuite. A separate 5th bedroom can also easily be used as a study or converted into a home theatre room.
Maximising indoor/outdoor living, glass door open from multiple rooms onto the polished decked rear alfresco, with ceiling fans and rainwater tank, ideal for entertaining overlooking the low-maintenance gardens and beautiful below-ground pool with water feature.
Conveniently located just a short walk over the dunes to Cable Beach and close to Gantheaume Point, local parks, shops and more, you couldn't ask for a better location.
ESSENTIAL DETAILS:
-Council Rates: $3,890 approximately per annum
-Water Rates: $1525.15 approximately per annum
-Land Area: 635 sqm
-Year Built: 2009
For further property details or to arrange a private inspection please contact Giles Tipping and Cameron Loersch on 0499 322 120 or email [email protected].
Property features
-
Below ground pool
-
Carports 2
Property snapshot by reiwa.com
This property at 18 Wongai Crescent, Cable Beach is a four bedroom, two bathroom house sold by Giles Tipping and Cameron Loersch at Ray White Broome on 12 Feb 2024.
Looking to buy a similar property in the area? View other four bedroom properties for sale in Cable Beach or see other recently sold properties in Cable Beach.
Cost breakdown
-
Council rates: $3,890 / year
-
Water rates: $1,525 / year
Nearby schools
Cable Beach overview
Are you interested in buying, renting or investing in Cable Beach? Here at REIWA, we recognise that choosing the right suburb is not an easy choice.
To provide an understanding of the kind of lifestyle Cable Beach offers, we've collated all the relevant market information, key facts, demographics and statistics to help you make a confident and informed decision.
Our interactive map allows you to delve deeper into this suburb and locate points of interest like transport, schools and amenities.





