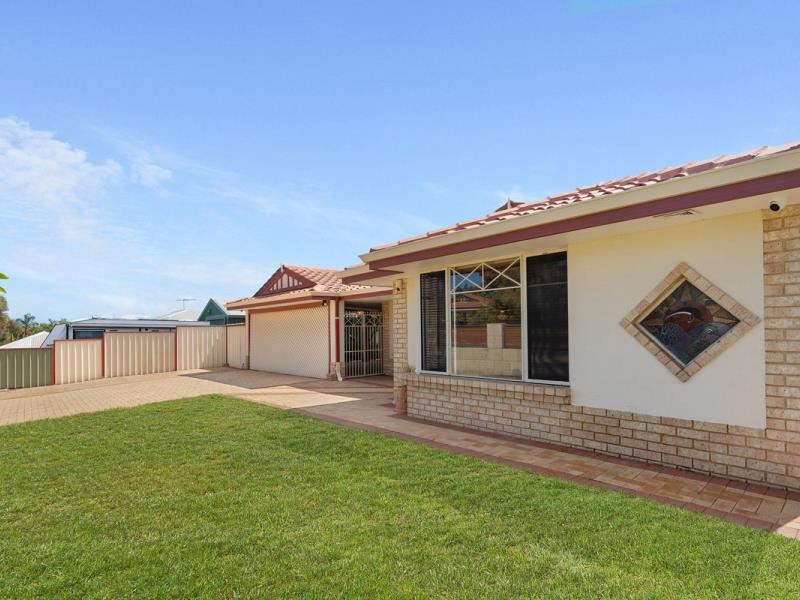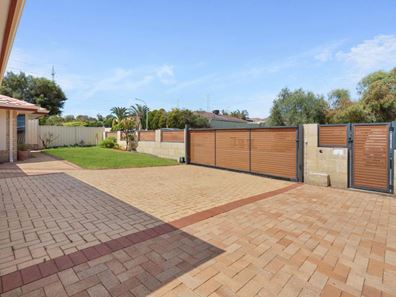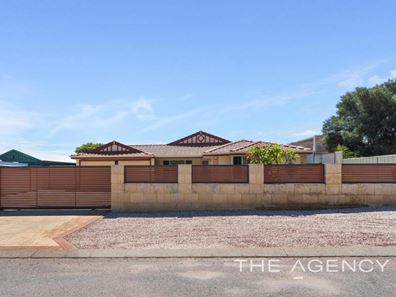*** UNDER OFFER MULTIPLE OFFERS MORE HOMES NEEDED ASAP***
**This home will NOT be sold prior to the FIRST Home Open ***
Uncover the charm of this impeccably designed Summit home, set in a desirable pocket within the family friendly community of Success. This residence stands out for its superb layout, situated in an elevated position where you will enjoy Indian Ocean breezes. Welcome to a home where quality meets comfort in an idyllic setting.
This sprawling light filled home is thoughtfully designed to ensure privacy and relaxation, ensuring a blend of functionality and aesthetic appeal with a neutral palette throughout, whilst being the IDEAL haven for entertaining family and friends.
From the vibrant front garden, featuring abundant parking space for cars, boats, or a caravan, step into the home through the foyer, where French doors lead you into the separate theatre room, providing a touch of elegance and a seamless transition between spaces. Embrace the convenience of a dedicated zone within, offering a quiet space for work or creative pursuits.
Unwind in the comfort and tranquillity of the generously sized master suite and a luxurious ensuite, complete with a freestanding spa and adorned with feature tiling and lead light window, creating a day spa retreat within your own home. The huge adjoining fitted-out dressing room, (which could easily be converted to a nursery) is elegantly designed and customized for functionality, adds a touch of opulence to your daily routine.
Experience the ambience of pendant and dimmed LED lighting, creating a warm and inviting atmosphere. Every corner is bathed in neutral colours, evoking a sense of timeless elegance and sophistication.
Through the hallway, step into the spacious family living and meals area, adorned with the cool touch of neutral tiling and feature lighting, being the ideal layout for family entertainment.
Culinary enthusiasts will appreciate the large and well-appointed kitchen, with ample cupboards, frosted glass overhead cabinets, double sink with rose-pull water extension, elegant breakfast bar and modern appliances including a quality dishwasher, 5 burner gas stove top, range hood, electric oven, double fridge recess, large microwave recess and a large pantry providing additional practicality and storage solutions, combining functionality with sleek aesthetics, seamlessly integrating into the family meals area located within a semi-bay window.
Through the lead light feature door, which infuses the space with timeless charm, through to the 3 minor bedrooms at the rear of the property, all carpeted and featuring built in robes, where a renovated second bathroom, with floor to ceiling tiling, as well as its own spa bath, ensures relaxation is at your fingertips. The area features a spacious laundry with separate second water closet, with a full height inbuilt linen cupboard located in the hallway, for your storage convenience.
This residence boasts a separate games room with the warmth of floating timber floors and an in-built bar area offering flexibility for both relaxation and entertainment, all perfectly complemented by abundant natural light. Timber and quality block-out blind treatments enhance the security windows throughout the property.
Retreat through the double glass sliding doors from the games room, leading to an extensive private gabled alfresco oasis. Enhanced by high-quality outdoor blinds, boasting a scenic view of the saltwater, solar-heated pool, framed by two marine grade shade sails to complete the perfect entertainment setup, creating an oasis for sun-soaked afternoons and tranquil evenings to ensure summer long fun.
The reticulated and landscaped gardens, ensures a lush and low-maintenance garden, allowing you to savour the beauty without the hassle.
The 9m x 4-meter workshop, boasting a huge roller door entrance (the alfresco area is also designed to facilitate the easy passage of a trailer through to the workshop), and a second single entry door providing ample space for hobbies, DIY projects, a PRIME TEENAGE RETREAT or any other creative endeavour. (Lined with wood insulation and fitted with a whirly bird for continual fresh air). There is a second secure private gate entrance from the Workshop direct to the grassed Pool area.
Enclosed by a secure electric front gate, providing seclusion and safety, this property is equipped with 4k security cameras and monitors ensuring your home are a secure haven.
Enjoy the convenience of a double remote garage with ample space for your vehicles, including shopper access. Extras include instant gas hot water, roof installation and NBN access.
- Being only 20 minutes to the city, or 15 minutes to the pristine waters of Coogee Beach or Woodman Point, this home is positioned for quality and convenience while offering the charm of an elevated cul-de-sac lifestyle.
Don't miss your chance to secure this home, where every detail is crafted to enhance your lifestyle. Contact us now to arrange a viewing and discover the endless possibilities that await you in this stand out abode with its well-thought-out generational layout. VACANT POSSESSION AVAILABLE NOW.
Other impressive features include:
• Prime cul-de-sac location
• Full-size 704sqm block
• 4-bedrooms, 2-bathrooms
• Study zone
• Huge Walk in Robe Suite, Nursery or 5th bedroom
• Theatre/Family Room
• Large games room
• Zoned Refrigerated Ducted Air-Conditioning & Heating
• Salt Water Heated Pool
• Huge Workshop
• Auto reticulation
• Walking Distance to Schools, Shops, Medical, Transport & Recreational Amenities
• Quality lifestyle that seamlessly balances subtle luxury and practicality.
- Cockburn Train Station – 1.8km
- Jandakot Primary School (700m)
- Emmanuel Catholic College (1.5km)
- Cockburn Gateway Shopping Centre (1.1km)
- Cockburn ARC (900m)
- Cockburn Gateway Restaurants and Café strip (1.1km)
- Parks and gardens (450m)
- Cockburn GP Super Clinic (900m)
- Cockburn Library(900m)
- Cockburn Youth Centre(900m)
- The Gate Bar & Bistro (900m)
Team Trolio welcome your enquiry and immediately extend a conjunction invitation to all real estate agents.
**This home will NOT be sold prior to the FIRST Home Open ***
Disclaimer:
This information is provided for general information purposes only and is based on information provided by the Seller and may be subject to change. No warranty or representation is made as to its accuracy and interested parties should place no reliance on it and should make their own independent enquiries.
Property features
-
Below ground pool
-
Garages 2
Property snapshot by reiwa.com
This property at 18 Manitoba Place, Success is a four bedroom, two bathroom house sold by Team Trolio at The Agency on 24 Mar 2024.
Looking to buy a similar property in the area? View other four bedroom properties for sale in Success or see other recently sold properties in Success.





