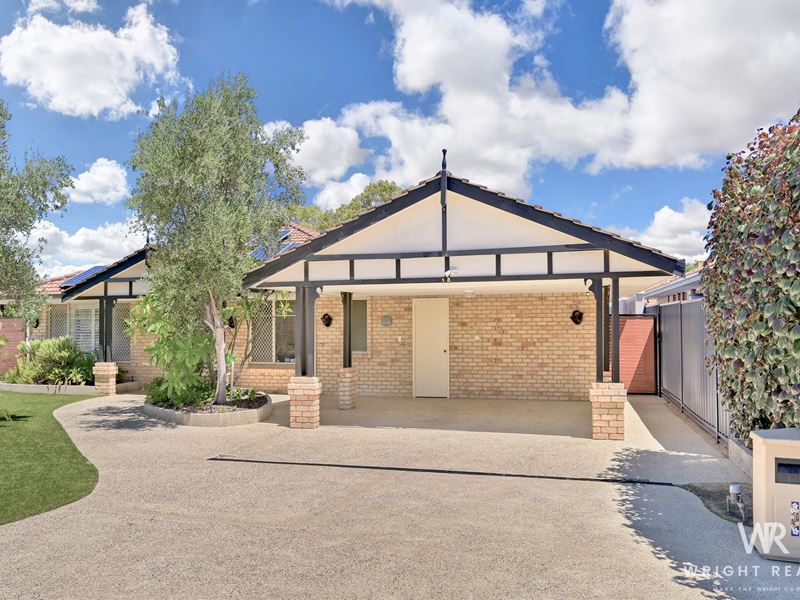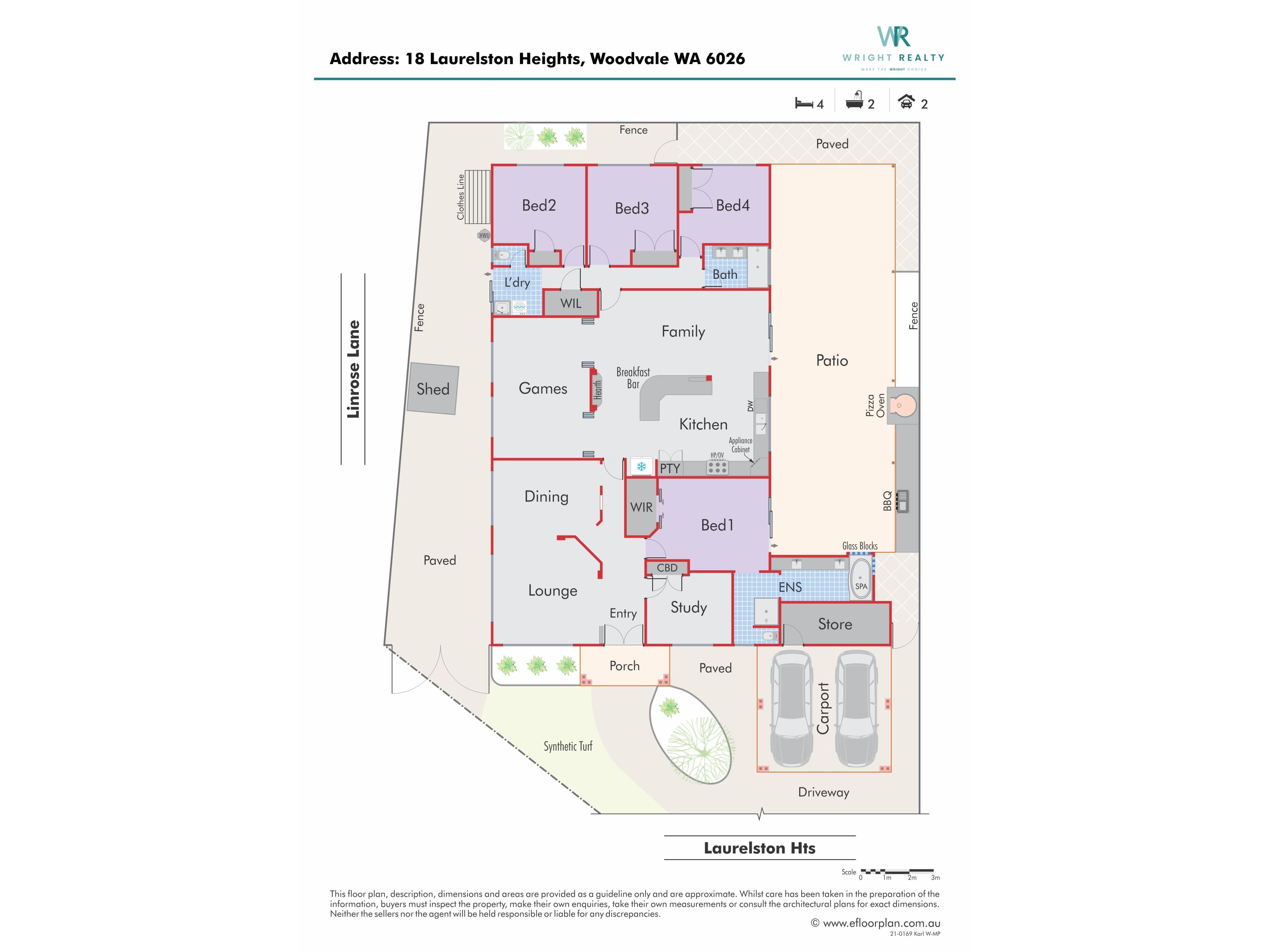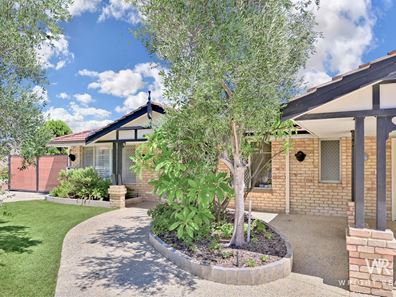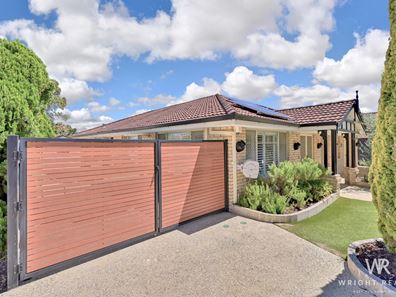Family 4x2 plus study with side access for Caravan or Boat.
Situated on a corner block in a quiet family friendly loop road, this 1993 built home is the ultimate family dwelling. With a substantial 247m2 living space and sizable bedrooms, this one is a must see!
Displaying a mixture of floating timber flooring and slate, along with a large chef's kitchen with an abundance of built-in cabinetry and preparation bench space, this is an entertainer's delight!
Positioned in the central hub of this feel-good home, the core living and dining area is stylishly open plan and very well proportioned with views out to the large patio.
There is great separation with the enclosed theatre room, formal lounge / dining, and separate study. The additional point of difference here is the side access, offering an additional parking space for a caravan, boat, or a trampoline for the kids.
This home has lots of street appeal with easy-care artificial turf, raised garden beds, and exposed aggregate.
If you are looking to live in this popular very family friendly suburb call or text Karl on 0450 556 146.
4 Bedrooms | 2 Bathrooms | Study/5th Bedroom | Lounge | Dining | Dedicated Theatre | Open plan Family | Patio with pizza oven |Double Carport | Side Access
- Thoughtfully designed, beautifully appointed, and lovingly presented, with a mix of fuss free slate or timber flooring throughout and neutral colour palette. This home presents in very good condition and is move in ready.
- The generous main bedroom suite has security access to the patio, a spacious walk-in robe, beautiful character ensuite which features high quality floor to ceiling tiling, stone top double vanity, shower, bath / spa, and toilet area.
- The study is positioned off the main hallway and next to the main bedroom, this would make an ideal baby's nursery or potential 5th bedroom.
- Adjacent to the main bedroom is your very own parents retreat, with the formal lounge and dining area positioned adjacent. The home theatre is parallel to the kitchen and offers a great space to relax after a hard day or watch a movie or sport with the family.
- The heart of this gorgeous home is the delightful kitchen, which is well proportioned and features thick stone bench tops and breakfast bar along with lots of built-in cabinetry and storage draws including built-in wine rack. With a large bench space for preparation, stylish glass splashback, wide fridge recess, stainless steel oven, 5 burner gas cooktop and stainless steel rangehood, this is a delight.
- The casual meals area extends from the kitchen and overlooks the patio.
- The family room is open plan to the meals area and kitchen and leads out the patio.
- Bedrooms 2, 3 and 4 are generous doubles and each include built-in robes.
- The family bathroom presents in great condition having been fully renovated in 2019 and has feature tiling, twin vanity, and double sized shower cubicle with rain showerhead.
- The spacious patio area is fabulous for entertaining, offering a wood fired pizza oven, built-in gas BBQ and low maintenance liquid limestone flooring.
- The double carport has an adjoining lock up storeroom to the rear.
- The minimal care grounds have been predominantly easy-care liquid limestone and exposed aggregate, with a nice area of artificial lawn.
- Additional features: Insulation; Reticulation; Instantaneous gas hot water system; LG ducted reverse cycle AC; Solar Panels; Rainwater tank to the rear; NBN connection
- Built in 1993 on 607m2 Block.
Disclaimer:
In preparing this information, Eview Group and it's members has relied in good faith upon information provided by others and has made all reasonable efforts to ensure that the information is correct. The accuracy of the information provided to you (whether written or verbal) cannot be guaranteed. If you are considering this property, you must make all enquiries necessary to satisfy yourself that all information is accurate.
Property features
-
Carports 2
-
Floor area 247m2
Property snapshot by reiwa.com
This property at 18 Laurelston Heights, Woodvale is a four bedroom, two bathroom house sold by Karl Wright at Wright Realty on 23 Apr 2022.
Looking to buy a similar property in the area? View other four bedroom properties for sale in Woodvale or see other recently sold properties in Woodvale.
Nearby schools
Woodvale overview
Woodvale is bounded to the south by Whitfords Avenue, to the west by the Mitchell Freeway, to the north by Ocean Reef Road and to the east by Wanneroo Road. Trappers Drive runs through Woodvale, from Whitfords Avenue to Ocean Reef Road. The area within and around Woodvale was primarily rural until the late 1970s. Residential development began in 1979 and was completed by 1995 with the release of the Woodvale Waters housing estate. No farming properties remain in Woodvale.
Life in Woodvale
Woodvale is home to three primary schools and a secondary school. Other facilities include Woodvale Boulevard which has a large Woolworths and 25 specialty stores, Gascoyne Park which is popular place for kids to play and Yellagonga Regional Park which is known for its walking and cycling trail - you may even catch sight of a kangaroo or two.





