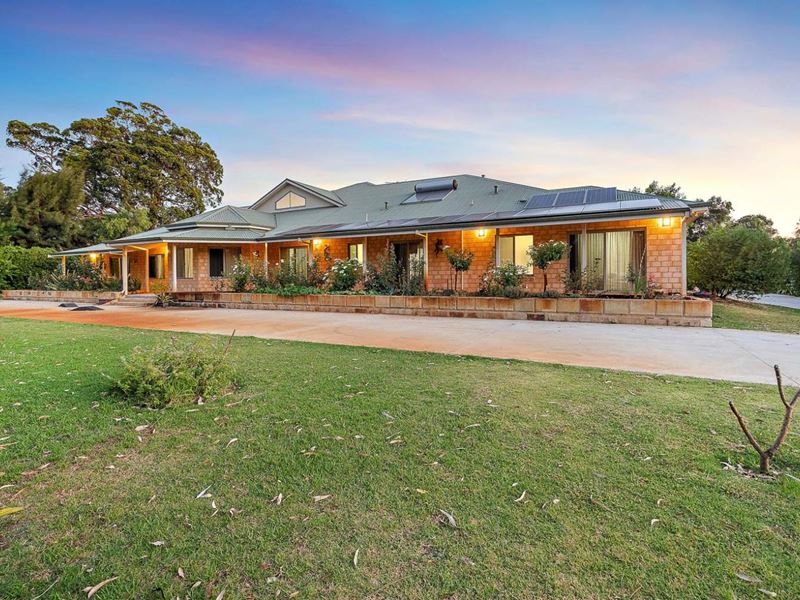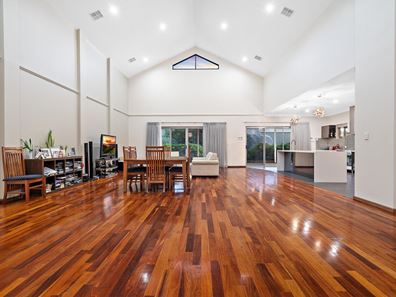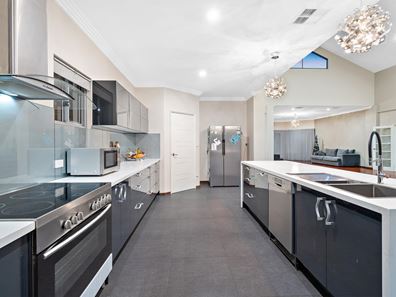SOLD BY IAN PAYNE
Spectacular from start to finish, this absolutely incredible rural retreat offers unrivalled comfort throughout this epically proportioned home, built with two distinct wings that in total offer 6 huge bedrooms, 4 bathrooms and an endless array of living space that spans a whopping 436sqm* internally. With a never-ending list of added extras, you have soaring 6m* high cathedral ceilings, sweeping verandahs, a dual entry and gated driveway, a 12m x 9m* fully insulated workshop and of course, the breathtaking tranquil surrounds that make this home so special.
Built with wheelchair accessibility throughout, this home was designed for multigenerational living, and with its unique layout the options are endless with its flexibility to suit your families individual needs. Positioned at the end of a quiet cul-de-sac, your arrival through the gated entry offers a sensational view of this impressive property, with a verandah to the front of the home, you find the first of many quiet spots to sit and enjoy your surrounds, before stepping inside the vast entry foyer and lobby where you first see the sheer space on offer and quality with that striking Jarrah flooring from the very start. From here you have a study to your left, with the first of your master suites nestled behind offering a peaceful position with sliding door access to the verandah, a dual entry walk-in robe plus a substantial ensuite.
Continuing down the hall you pass a linen closet and separate powder room, before finding two further spacious bedrooms with a shared ensuite between them, both bedrooms offering built-in robes with the hallway a complete wall of cupboard space for all your stowage needs. Back to the central lobby and you enter the main house, with a multitude of options for quiet relaxation or family gatherings, you have a separate games room, followed by an enormous open plan family hub with a lounge area, dining and living space, and those high-reaching cathedral ceilings that make such an impact to the room. The fully equipped kitchen borders the space ensuring its position as the heart of the home, with your second sleeping wing sitting to the right.
With a sizeable laundry, another powder room and your second master suite with walk-in robe and ensuite, plus two further minor bedrooms, and their shared ensuite, the home completes itself with a massive triple garage and magnificent cedar lined alfresco area that provides an enviable vista from every angle, and a pristine position to enjoy the company of friends or family at days end.
Features of the home include:
BEDROOMS:
- Two master suites, both with cooling ceiling fans and sliding door access to the verandah, plus walk in robes and fully equipped ensuites
- Four further king-sized bedrooms, all with ceiling fans and triple built in robes
- Two bathrooms both semi-ensuite style, with floor to ceiling tiling, frameless glass showers and dual vanity units
- Two additional powder rooms for guests and a spacious fully tiled laundry with direct garden access
LIVING:
- Outstanding kitchen with 900mm* freestanding oven, extensive storage including a corner pantry and separate walk-in cool room, with stone benchtops and a waterfall edge island bench
- Open plan family living, dining and lounge area, flooded with natural light, with direct access to the alfresco
- Separate theatre or games room, with French door entry and verandah access
- Study or home office
- Grand double door entry with a spacious foyer and lobby area
EXTRAS:
- Hardwood Jarrah flooring to the entire property
- 32 course ceilings throughout, increasing to 36 courses in the family living zone and raked to 6m high
- Decorative cornicing and skirting boards
- Two ducted reverse cycle air-conditioning units with zone control
- Ducted vacuum to the entire property
- Modern downlighting and smart wiring throughout
- Wheelchair accessibility
EXTERIOR:
- Oversized verandah and alfresco with cedar panel ceilings
- Lawned gardens bordered with shade trees and established plantings
- Auto reticulation from the bore
- 12m x 9m fully insulated workshop with split system air conditioning unit and power and plumbing in place, servicing a bathroom and kitchenette
- Driveway access to the side of the property and workshop
- Solar panels with 5kw inverter
- Triple garage with remote roller door entry and added loft storage
- Dual gated driveway
Built in 2013* and situated on an idyllic 4507sqm* of land this truly special home sits in a perfect position within quiet surrounds, just a short distance from the centre of Serpentine offering all your day-to essentials, with the stunning National Park and Falls a short distance further. And if you seek a country abode with a daily commute to the city or beyond, both the Kwinana freeway and South Western Highway are within easy reach, ensuring this properties appeal to wide range of buyers promising absolute quality and total tranquility.
Contact Ian Payne 0417090069 or Katie Clark on 0431816597 to arrange your viewing.
The information provided including photography is for general information purposes only and may be subject to change. No warranty or representation is made as to its accuracy, and interested parties should place no reliance on this information and are required to complete their own independent enquiries, inclusive of due diligence. Should you not be able to attend in person, we offer a walk through inspection via online video walk-through or can assist an independent person/s to inspect on your behalf, prior to an offer being made on the property.
All measurements/dollar amounts are approximate only and generally marked with an * (Asterix) for reference. Boundaries marked on images are a guideline and are for visual purposes only. Buyers should complete their own due diligence, including a visual inspection before entering into an offer and should n
Property features
-
Garages 3
Property snapshot by reiwa.com
This property at 18 Fairbairn Road, Serpentine is a six bedroom, four bathroom house sold by Ian Payne and Katie Clark at Elders Real Estate Rockingham & Baldivis on 12 Jul 2024.
Looking to buy a similar property in the area? View other six bedroom properties for sale in Serpentine or see other recently sold properties in Serpentine.
Cost breakdown
-
Water rates: $275 / year
Nearby schools
Serpentine overview
Are you interested in buying, renting or investing in Serpentine? Here at REIWA, we recognise that choosing the right suburb is not an easy choice.
To provide an understanding of the kind of lifestyle Serpentine offers, we've collated all the relevant market information, key facts, demographics and statistics to help you make a confident and informed decision.
Our interactive map allows you to delve deeper into this suburb and locate points of interest like transport, schools and amenities. You can also see median and current sales prices for houses and units, as well as sales activity and growth rates.






