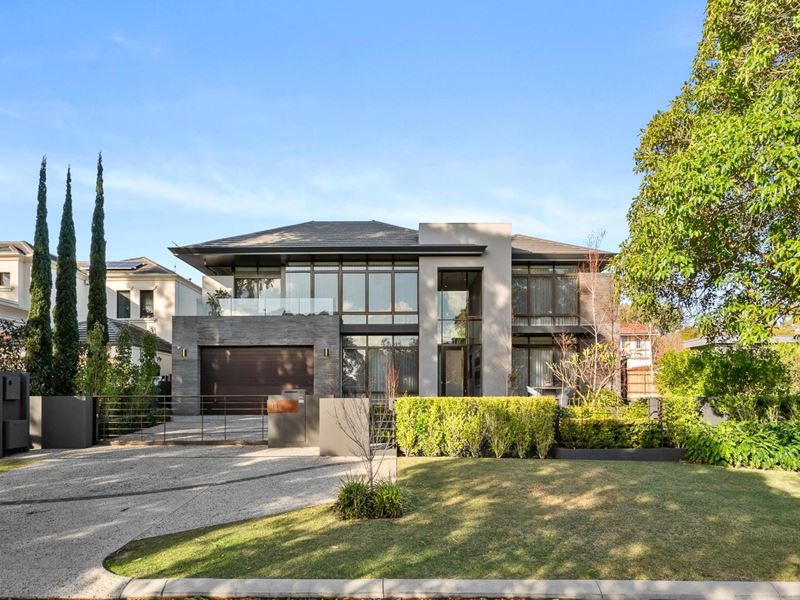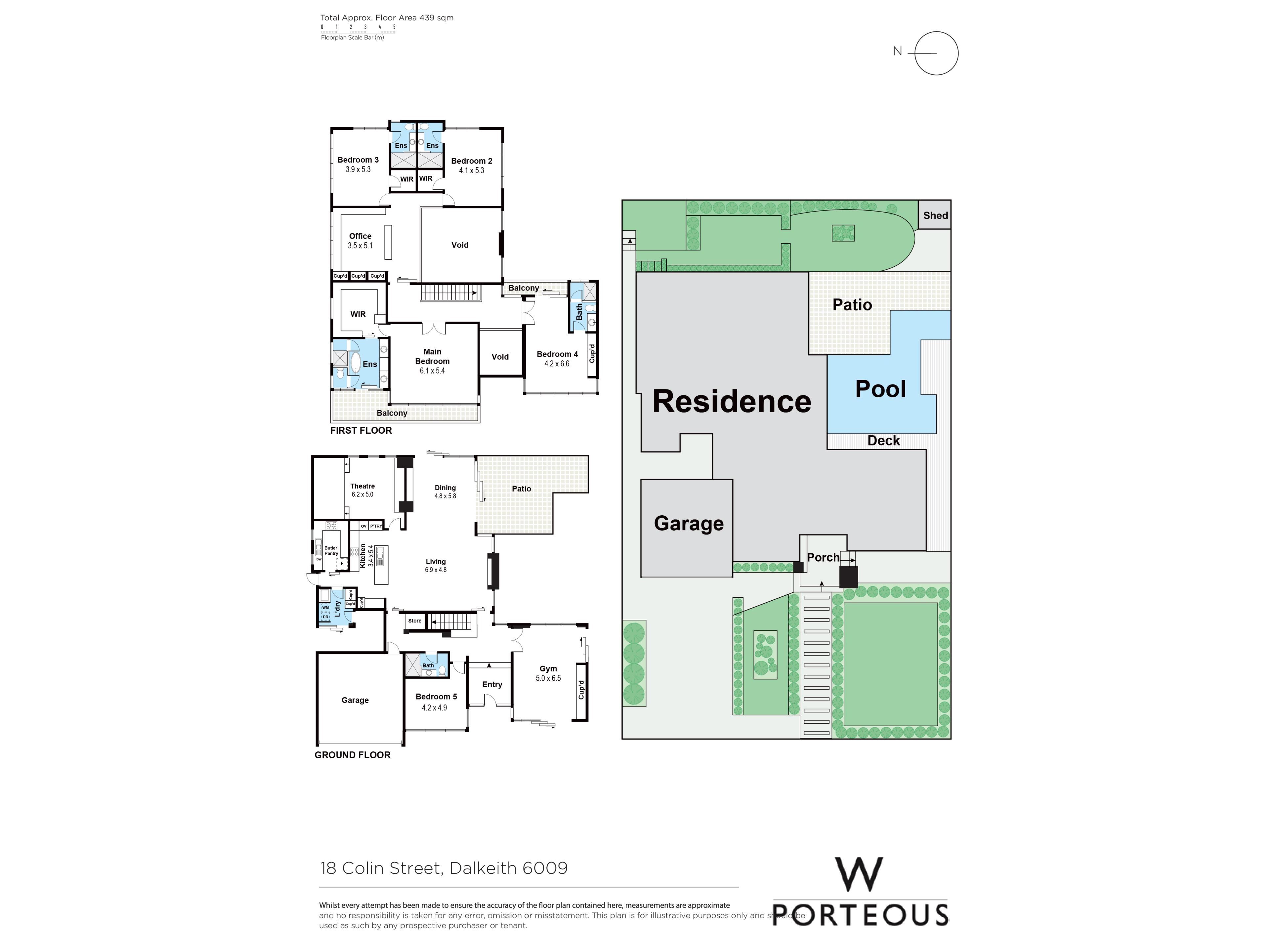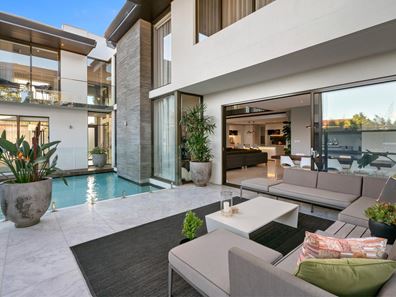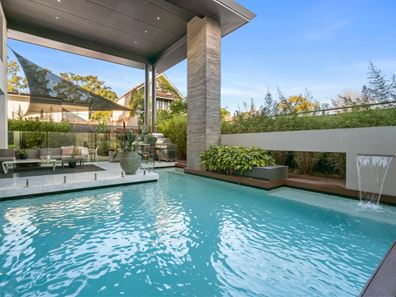SOLD
This is a home that exudes modern elegance and sophistication. It is a custom designed two storey ultra-contemporary residence offering 650sqm of living over two storeys. The accommodation includes 5 bedrooms and 5 bathrooms. The land is on the high side of the street giving the home a commanding position and an enviable outlook out across the established leafy green blue-chip suburb of Dalkeith.
With a Golf club, Tennis Club and parkland one street away behind and Masons Gardens just down the hill, in a quiet street with no through traffic, the location and position are absolutely outstanding.
The home is contemporary, expansive, light flooded with meticulous attention to detail throughout. It has been superbly finished in every respect. The modern design and very family friendly floorplan will appeal to a very broad base of buyers - From young executives who love the latest in design, finishes and the integrated technology of a "smart" home, to stylish families who will absolutely love the huge secondary bedrooms each king sized with its own walk-in robe and ensuite bathroom.
Making the most of its 22.1m wide frontage and elevated position in the street, floating eaves and frameless window corners enhance the elevations 'floating effect'.
The expansive elegance of the design is also beautifully realised within, as two storey voids capture towering views of resort style pool that abuts the building. A floating staircase provides grand passage to the upstairs living quarters, with a glass balustrade adding to the effect so that the upper level appears to almost 'hover' above the ground floor.
Upstairs, four voluminous bedrooms are each serviced by their very own ensuite. The master suite is carefully separated to create the perfect sanctuary, complete with floor-to-ceiling windows with electric blinds. The master ensuite is suitably luxurious and the walk-in dressing room will satisfy the most demanding fashionista.
The design of the windows throughout the home invites the outdoors in to just the right degree whilst maintaining privacy and energy efficiency.
Effortless cooking and entertaining were key to the design brief. The result is a truly deluxe kitchen with integrated appliances, beautiful surfaces, all perfectly lit to compliment any dinner party. A fully equipped professional scullery behind the scenes makes catering for any event a breeze.
A dedicated professional grade home theatre comes fully furnished and equipped with amazing surround sound and the audio-visual equipment to wow any audience.
Magnetic appeal and WOW factor it certainly has. I welcome you to come and see for yourself just how remarkable it is, and how well it fits your requirements. Make your offer and secure this showcase property today.
SUMMARY
• 5 Bedrooms, 5 Bathroom, luxury custom 2016 built home
• 650sqm Home on 779sqm with a 22m frontage
EXTERNAL
• Fully automated driveway gate, pedestrian gate & garage door
• Video doorbell & extra overhead CCTV with international roaming capability
• Fully automated waterwise reticulation system
• 6-Star energy rated home with smart thermal glass throughout
• Custom fencing and garage door
• Lockable side gates
• Feature cladding
• Timber eaves
• Heated 8 x 6m pool - Fully automated pool chemical system and electric heat pump
• Timber composite decking - no maintenance required
• LED external lighting
INTERNAL
• Fully zoned Ducted Daikin Air-Conditioning with touchscreen controls
• iPad control systems for all AV equipment, video doorbell, driveway gate
• Keyless Entry through garage door (fingerprint or key fob sensor capability)
• Custom timber joinery throughout including cavity slider doors & void trims
• Motorised blinds / curtains
• LED lighting throughout
• Italian Carrara marble floors and Pietra Grigio marble Master Ensuite feature walls
• Blackbutt timber floors 1st level
• Bremworth Cavalier 100% wool carpets
• Solid core, full height doors
• Shadow line ceiling cornices
• Grohe tap ware throughout (lifetime warranty)
KITCHEN
• Swiss professional V-Zug appliances throughout (oven, steam oven, microwave, warming drawer, induction cooktop, gas cooktop, dishwasher, concealed range hoods)
• Concealed built in Miele fridge / freezer
• Filtered water tap
• Caesarstone benchtops
• Marble splashback
• LED Feature Lighting
• Custom cabinetry with built-in cutlery organiser, tea towel holders, bins etc
COUNCIL RATES: $5,537.49 pa (Approx.)
WATER RATES: $2,272.80 pa (Approx.)
Property features
-
Below ground pool
-
Air conditioned
-
Garages 2
-
Floor area 650m2
Property snapshot by reiwa.com
This property at 18 Colin Street, Dalkeith is a five bedroom, five bathroom house sold by Peter Robertson at William Porteous Properties International on 29 Oct 2021.
Looking to buy a similar property in the area? View other five bedroom properties for sale in Dalkeith or see other recently sold properties in Dalkeith.
Cost breakdown
-
Council rates: $5,537 / year
-
Water rates: $2,272 / year
Nearby schools
Dalkeith overview
Home to some of Perth's finest mansions, Dalkeith is an affluent western-suburb of Perth that basks in breathtaking views of the Swan River. Just six kilometres from Perth City, the beautiful leafy suburb is part of the City of Nedland's municipality. Characterised by impressive residential architecture, Dalkeith residents enjoy the very best of suburban living in close proximity to urban developments.
Life in Dalkeith
Visually breathtaking, Dalkeith is a stunning suburb with a truly enviable lifestyle. Primarily a residential area, there are beautiful parks and reserves to explore such as College Park and David Cruikshank Reserve, as well as local recreational facilities, like the Dalkeith Nedlands Junior Football Club, Dalkeith Tennis Club and the Dalkeith Nedlands Bowling Club. Dalkeith Primary School is the local school.





