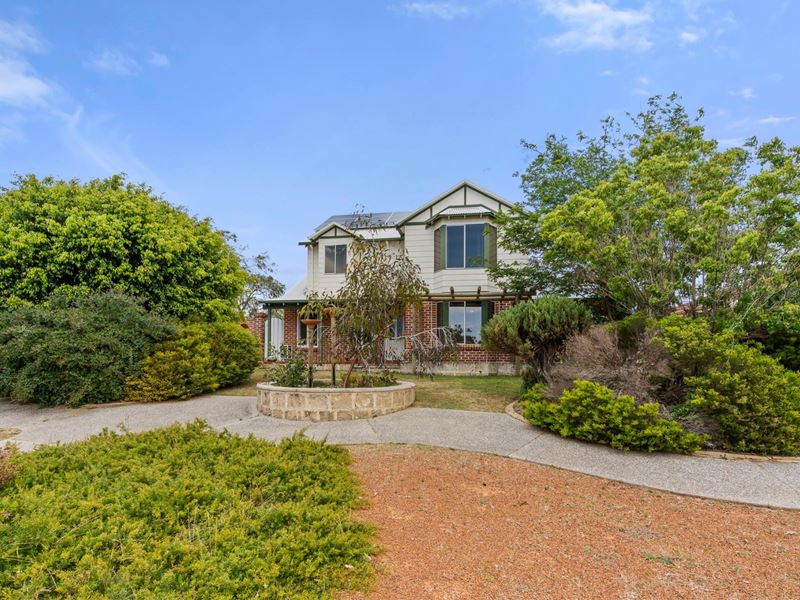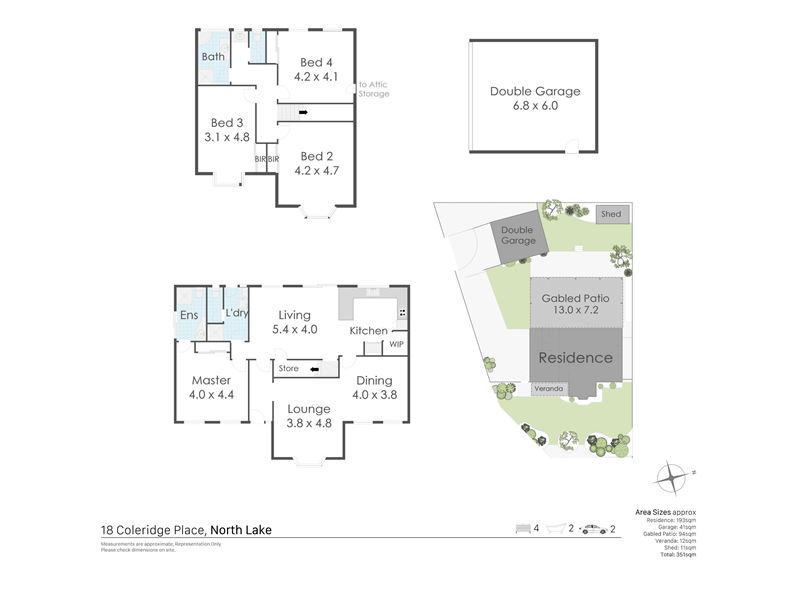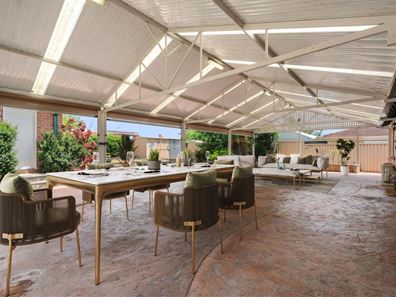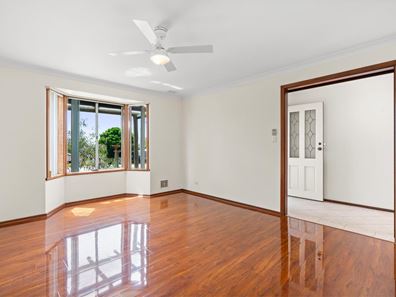SOLD!
Elevated Family Excellence!
Set high on the street and capturing sweeping panoramic views to Perth's Darling Ranges across the sprawling Beeliar Regional Park and beautiful North Lake itself, this sublime 4 bedroom, 2 bathroom, two-storey home will warm your heart with its country-style feel - complemented by a surprisingly-quiet position.
Welcoming you inside beyond a glass sliding door off the entry is a formal front lounge with a gas bayonet, ceiling fan, delightful bay window and access to a tiled and adjacent formal-dining room - also reserved for those special occasions. Along with a lower-level master-bedroom suite, the main open-plan living space can also be found downstairs - home to a sleek and stylish kitchen and also extending outdoors to a massive gable-roof patio-entertaining area that headlines a private backyard setting.
There is even an additional shower in the laundry, along with a separate toilet and external-access door. Upstairs, all three bedrooms are of the king-size variety and have built-in wardrobes, with one of them even benefitting from splendid city glimpses out of its window.
Only a few minutes' drive separates your front doorstep from the Fiona Stanley and St John of God Murdoch Hospitals, with Murdoch University within easy walking distance and both public and private schools also within arm's reach. The freeway and Murdoch Train Station are in very close proximity, as are shopping centre and Fremantle's buzzing cappuccino strip.
The property also falls within the Melville Senior High School catchment zone, for good measure. Add a convenient location to contemporary comfort on a commanding corner block and this is what you get - family perfection!
Other features include, but are not limited to:
• Timber flooring in the formal lounge room
• Views to the hills from the downstairs formal-dining room
• Tiled open-plan family/living area on the ground floor, with space for casual meals by the kitchen - as well as an under-stair storeroom, ceiling fan and split-system air-conditioner
• Corner walk-in pantry
• Quality granite kitchen bench tops
• Double kitchen sinks
• Stainless-steel Miele dishwasher
• Bosch five-burner gas cooktop
• Westinghouse oven
• Pull-out range hood
• Breakfast bar
• Massive downstairs master suite with split-system air-conditioning and mirrored built-in robes
• Fully-tiled master-ensuite bathroom with a shower, toilet, vanity, heat lamps and outdoor access
• Fully-tiled main upstairs bathroom with a corner bathtub and separate shower
• Powder area upstairs - next to another separate toilet
• Ample storage throughout, inclusive of a walk-in attic upstairs - off the spacious 4th bedroom
• Shade blinds to the rear patio-entertaining area
• Solar-power panels
• Double-glazed windows
• Ducted-evaporative air-conditioning
• Feature wooden skirting boards and door frames
• Rear lemon tree
• Garden shed
• Double lock-up garage, with three-phase power
• Additional parking space for up to two more cars, behind lockable double gates
• Lovely landscaped gardens - with a lush and leafy frontage
• Side-access gate to the yard
• Large 793sqm (approx.) corner block with side access and storage options for a boat, caravan or trailer
• 351sqm (approx.) of total internal and external living area
• Built in 1988 (approx.)
Contact Exclusive Listing Agent, Zvon Mikulic, now on 0439 811 023 to arrange your private viewing today!
Disclaimer:
* The above information is provided for general information purposes only and may be subject to change. No warranty or representation is made as to the accuracy of the information and all interested parties should make their own independent enquiries relating to the information provided and place no reliance on it. Any chattels depicted or described in the information are not included in the sale unless specified in the Offer and Acceptance.
Property features
-
Garages 2
Property snapshot by reiwa.com
This property at 18 Coleridge Place, North Lake is a four bedroom, two bathroom house sold by Zvon Mikulic at One Residential on 30 Nov 2022.
Looking to buy a similar property in the area? View other four bedroom properties for sale in North Lake or see other recently sold properties in North Lake.
Cost breakdown
-
Council rates: $2,000 / year
-
Water rates: $1,199 / year
Nearby schools
North Lake overview
North Lake is a small suburb located on the northern edge of the City of Cockburn’s municipality. Just three square kilometres in size, North Lake is bordered by the Kwinana Freeway and is close to Roe Highway.
Life in North Lake
Named after the large lake that sits within its boundaries, North Lake is a relaxed suburban locale that is well situated close to transport, educational facilities and major shopping centres from neighbouring suburbs.
Within its official boundaries is the Lakeside Recreation Centre, featuring Lakeside Baptist Church, Lakeside Lightning (basketball program), The Rec Centre and The Fitness Centre.





