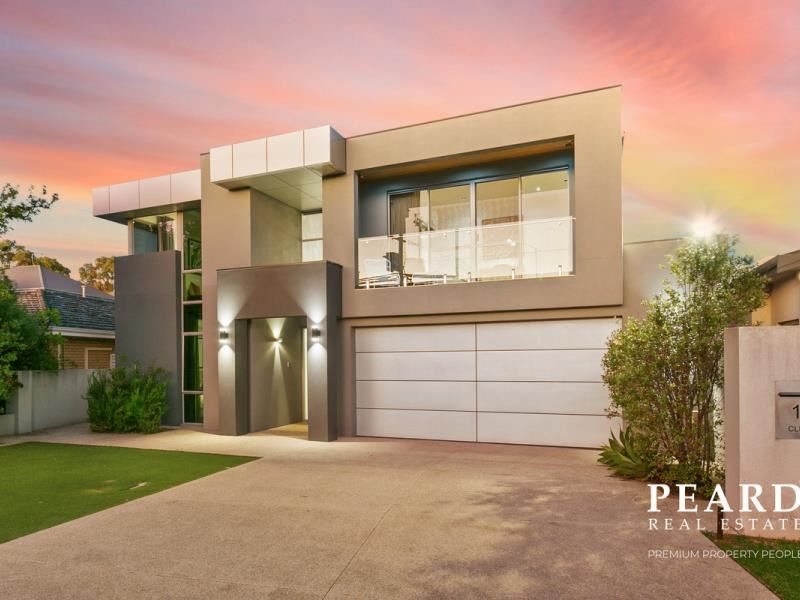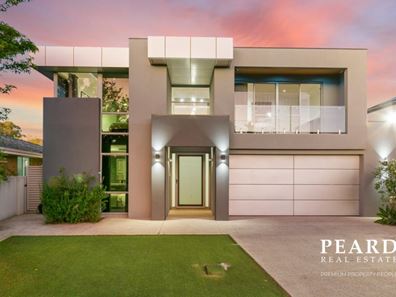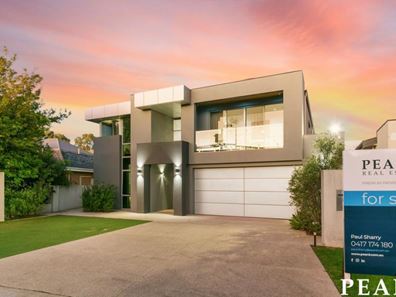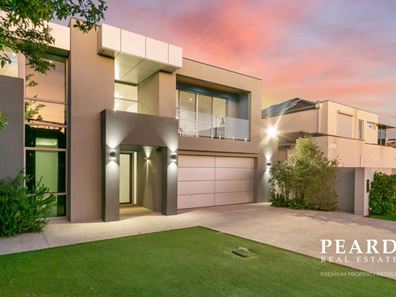Executive 5 Bedroom, 3 Bathroom Luxury Home
Impeccable custom-built 5 bedroom 3 bathroom executive family home, spanning over two functional levels whilst offering simplistic modern living of the utmost quality.
Surrounded by First Class Homes and situated amongst family friendly nearby parks which include Edmondson/Klein Reserve, Seahorse Reserve and Jackson/Wilding Reserve, only minutes to St Mary's Anglican Girls' School, Newborough Primary School, Our Lady of Good Counsel School and Stirling Leisure Centre.
Easy walking distance to "Perth’s leading fashion, dining, lifestyle and entertainment destination” Karrinyup Shopping Centre.
The majestic "Trigg Natural Bushland Reserve", Scarborough Beach Pool and Beach Hub, glorious swimming and surfing beaches, Bus Stops, Stirling Train Station, public and private golf courses, picturesque Lake Gwelup and the freeway plus more are all within close travelling distance.
Luxury, lifestyle and location are all rolled into one!
Downstairs;
• Large front door entry opening on to spacious wide hallway, under-stairs storage and powder room.
• The private “guest bedroom suite" adds extra versatility to the already-expansive floor plan in the form of a potential second master ensemble with mirrored built-in wardrobe for storage, alongside a sumptuous ensuite or “third” bathroom with a shower and separate toilet.
• A dream kitchen with a very functional island bench incorporating a breakfast bar feature and drawer storage, glass splash-backs, a double pantry, five-burner Electrolux gas cook top, Electrolux range hood and double oven plus a Fisher and Paykel double dishwasher.
• Nestled adjacent to the kitchen area is a beautifully tiled open-plan very spacious dining and family room, where most of your casual time will surely be spent.
• The family room features built in furniture ideally suitable for TV and entertainment units.
• Double doors leading from the downstairs living area also reveal a spacious ground-floor carpeted Home Theatre Room.
• The huge rear 'Alfresco Entertaining Area" features a bi-folding servery window so you can easily send food or drink to or from the kitchen - accessible from the main living zone via sliding stacker doors whilst also being graced by cedar lining to the ceiling, a fan, feature external down lighting, a stone kitchenette with a sink and storage cupboards and high-end café blinds that help enclose the space for all seasons and occasions.
• Ample space for outdoor lounge and alfresco dining facilities.
Upstairs;
• Upstairs, four bedrooms are headlined by a deluxe master suite where a walk-in robe with mirrored sliding doors meets a massive private ensuite, comprising of a large shower, a bubbling spa bath, double vanitiy and a separate toilet.
• Bedrooms 2/3/4 are all large, spacious and suitable for queen size beds, carpeted, each with double mirrored robes.
• Bathroom 2 features double vanity bath and shower. Separate WC.
• The third living zone is an upper-level lounge, retreat area or study, complete with its own kitchenette (with a sink and storage space) and access out on to the delightful front balcony.
Extra Features Downstairs;
- Eye catching "Modern Façade" to front of home.
- Extra-wide front entry door leading to impressive spacious entrance hallway.
- Ducted reverse-cycle air-conditioning throughout - including the master ensuite (plus room-to-room zoning).
- Security alarm system.
- Remote-controlled double garage with high ceilings, concrete aggregate flooring, shelving, rear access and a handy internal shopper's entrance.
- CCTV security-camera system.
- Kocom A/V intercom system.
- CrimSafe exterior security screens.
- Instantaneous gas hot water system.
- Built-in media cabinet to family area downstairs.
- Carpet to theatre room.
- Ample storage to the laundry, off the kitchen (also enjoying outdoor access to the rear).
- Floor-to-ceiling tiling to all wet areas.
- Sparkling stone bench tops to all wet areas and kitchen.
- Understair storage.
- Hidden powder room downstairs.
- Extra-high profile doors throughout the interior.
- Quality blind and curtain fittings throughout.
- Recessed ceiling and feature stepped cornices throughout.
- 398sqm block (approx.)
- Side access.
Extra Features Upstairs;
- Parents Retreat/Study/activity room with Kitchenette, built in cupboards, fridge recess leading onto front balcony.
- Glass balustrading.
- Stunning void chandelier.
- Solid timber flooring to main upstairs areas and master suite.
- Carpeted and double-sized upper-level 2nd/3rd/4th bedrooms with mirrored BIR's.
- Separate toilet upstairs.
- Double linen cupboard on upper level.
- Security roller shutters to 2nd/3rd (rear) upstairs minor bedrooms.
- Large main upper-level bathroom with a separate bathtub, shower, double vanity and heat lamps.
- Easy-care front and rear gardens with artificial turf.
Outgoings
Water rates: $1,600 approx
Council rates: $2,600 approx
Block Size
398sqm (approx.)
Quick Settlement is available if required.
Disclaimer:
This information is provided for general information purposes only and is based on information provided by the Seller and may be subject to change. No warranty or representation is made as to its accuracy and interested parties should place no reliance on it and should make their own independent enquiries.
Property features
-
Garages 2
Property snapshot by reiwa.com
This property at 18 Clubb Street, Karrinyup is a five bedroom, three bathroom house sold by Paul Sharry at Peard Real Estate on 24 Jun 2022.
Looking to buy a similar property in the area? View other five bedroom properties for sale in Karrinyup or see other recently sold properties in Karrinyup.
Nearby schools
Karrinyup overview
Karrinyup is a mixed-use residential and commercial suburb. The name Karrinyup was originally derived from the word Careniup, a Noongar name for a nearby swamp, which means "the place where bush kangaroos graze". Major development of Karrinyup began in 1957 and continued for a number of decades resulting in a variant range of dwelling and home styles reflective of the eras they were originally built in.
Life in Karrinyup
Karrinyup's commercial focus revolves around the Karrinyup Shopping Centre, which is home to a host of retail shops and amenities that service both locals and visitors alike. Parks and reserves are another notable feature within the suburb, which includes both public and private golf courses for locals to enjoy. There are also several schools, recreational facilities, a community centre and a library.





