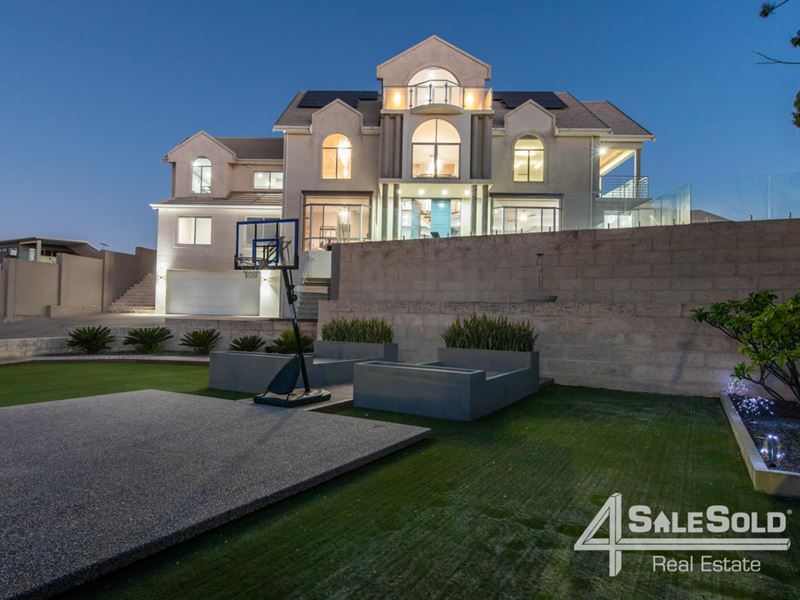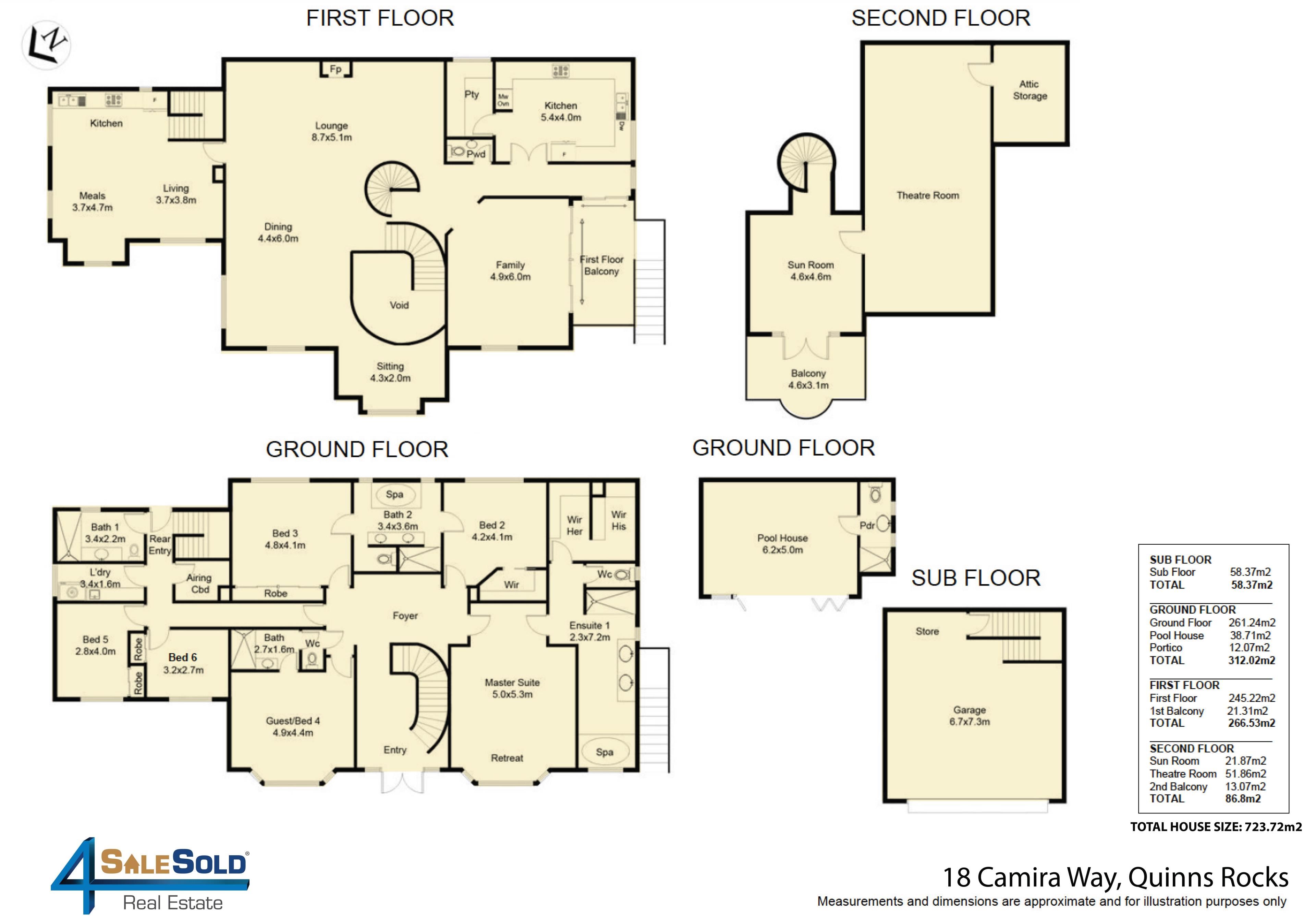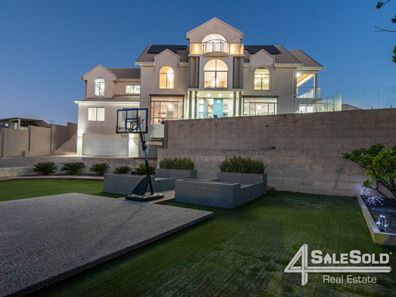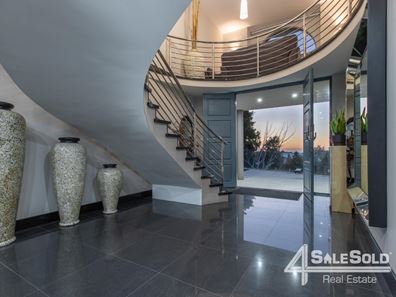BREATHTAKING VIEWS…
Crafted without compromise, this architecturally designed 6 bedroom, 4 level residence is just a stone throw away from the pristine beaches of Quinns Rocks. Sitting on a massive 1,214 sqm of subdividable land, the house was constructed with future subdivision options in mind.
The grand street appeal of this 4 storey home is a statement on its own, with uninterrupted breathtaking ocean views from every level.
The house is designed and built to be separated in to two different sections, making it perfect for large families and or long-term guests!
With two different levels of outdoor entertainment areas, hosting large gatherings or massive family events will not be a problem…why hire a venue when you have it all behind your own walls!
Inspections are by appointments only.
ACCOMMODATION FEATURES - SUB FLOOR:
Double lock up garage
Store area
Staircase to first and second floor
ACCOMMODATION FEATURES - GROUND FLOOR:
Entry foyer
Master bedroom retreat
Grand ensuite with his/her walk-in dressing room
Bedrooms 2 & 3 with large ensuite
Guest (4) bedroom with ensuite
Bedrooms 5 & 6 with built-in robes
Laundry
4th bathroom
Airing cupboard
Large portico
Pool house/cabana with 5th bathroom
Large concrete pool
ACCOMMODATION FEATURES - FIRST FLOOR:
Open plan lounge area
Open plan dining area
Sitting area
Separate family/games area
Large gourmet kitchen with scullery
Guest powder room
Separate open plan living & meals
2nd kitchen
Balcony with access to pool area
ACCOMMODATION FEATURES - SECOND FLOOR:
Sunroom
Home theatre
Attic
Large balcony
PROPERTY FEATURES:
Breathtaking ocean views
Velux skylights with electric blinds
Cathedral ceilings with timber lining
European s/s kitchen appliances
Granite tops to both kitchens and bathrooms
Integrated dishwasher
Cinema equipment
Ducted vacuum
10.36kw Solar PV System (28 panels)
2 x R/C ducted air-conditioning
Solid spotted gum timber flooring
Porcelain tiles
LED lighting throughout
Floor to ceiling tiling to all bathrooms
Ceiling mounted rain shower faucets
2 x kitchens
5 x bathrooms
6 x WCs
Full alarm system
Video Intercom
CCTV system throughout
Walls to all boundaries of the property
Automatic electric gate
Feature flood lights
3 phase power
Duplex potential
Exposed aggregate outdoor floors
Artificial lawns
Decking
Ample parking space
PROPERTY SPECIFICATIONS:
Built Year: 2010
Sub floor: 58.4m2
Ground floor: 261.2m2
Pool house: 38.7m2
Portico: 12m2
First floor:245.2m2
1st Balcony: 21.3m2
2nd balcony: 13.1
Sunroom: 21.9m2
Home Theatre: 51.8m2
Total House Area: 723.7m2
Land: 1,214m2
Zoning: R20
RATES:
Water: $1,557p/a approx.
Council: $3,139p/a approx.
LOCATION FEATURES:
Walking distance to Quinns Beach
Walking distance to parks
Close to primary and secondary schools
Ocean Keys Shopping Centre: 5km
Lakeside Joondalup Shopping City: 14km
Joondalup Hospital: 14km
Mitchell FWY:4km
Wanneroo Road: 6km
Perth CBD: 40km
Property features
-
Below ground pool
-
Air conditioned
-
Garages 2
-
Toilets 6
-
Floor area 723m2
-
Patio
Property snapshot by reiwa.com
This property at 18 Camira Way, Quinns Rocks is a six bedroom, five bathroom house sold by Warren Azarian at 4SaleSold Real Estate on 01 Sep 2024.
Looking to buy a similar property in the area? View other six bedroom properties for sale in Quinns Rocks or see other recently sold properties in Quinns Rocks.
Nearby schools
Quinns Rocks overview
Quinns Rocks is a coastal suburb located 38 kilometres north of Perth and is part of the City of Wanneroo. The suburb was formerly established in 1962 as a rural townsite, focused around Quinns Beach, the area's main amenity.
Life in Quinn Rocks
The major attraction of the suburb is Quinns Beach which spans the entire western boundary of the suburb along Ocean Drive. The beach contains barbecue facilities and children's play areas, as well as a dedicated dog beach further north, for dog-walkers. There are also over 10 large parks and reserves scattered throughout Quinns Rocks.
Local facilities includes the Quinns Village Shopping Centre, a small shopping centre with an IGA supermarket, post office and newsagent, a pharmacy, a bottleshop and a petrol station. There are two primary schools in the suburb including Quinns Rocks Primary School and Quinns Beach Primary School.





