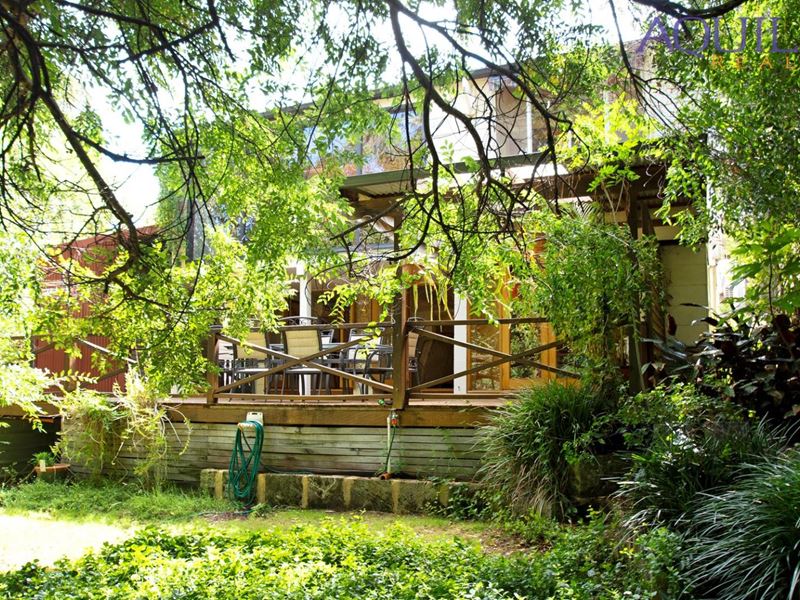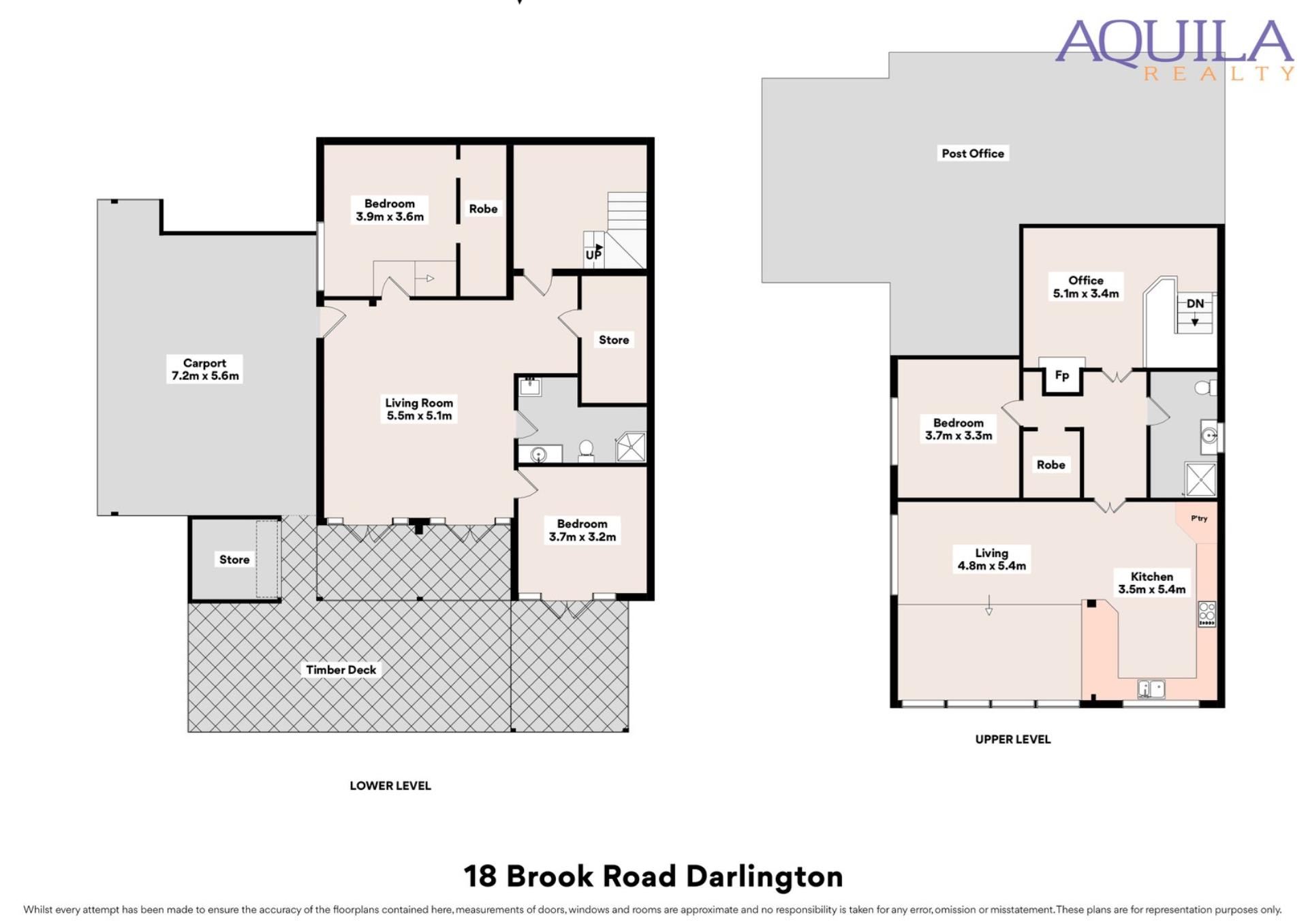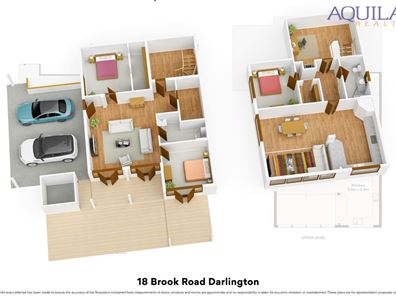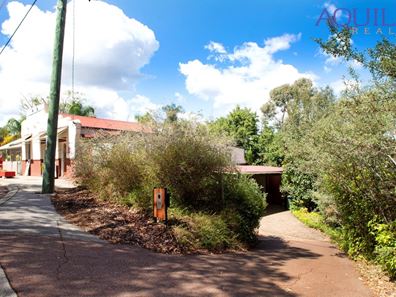Another incredibly happy seller.
Under Offer with multiple offers and 45 private inspections. Are you selling?...Call Brad and Tammy Errington for your obligation free appraisal
A Darlington icon since 1907 with dual opportunities.
Centrally located in the heart of the Darlington village is a home like no other. Privately positioned directly behind the historic post office, down a private driveway, is a magnificent 3 bedroom, 2 bathroom family home. The current zoning allows for the character filled residence to be utilised for either commercial or residential purposes.
Best of all, the purchase price also includes the post office which is currently leased for 5 years plus 5 years, with a 10% increase in rent year on year. By year 10, with the current interest rates, the lease on the post office will nearly pay for the entire property. How good is that!
If you are just needing a great family home, the features and location are destined to impress.
Large family home at the rear.
- Double storey on easy care lot
- Has been renovated throughout
- Spacious separate living areas
- Generous decked outdoor living
- Loaded with old world character
- Reverse cycle air conditioning
- Magnificent kitchen for the chef
- Exceptional location for the kids
- Can use as a business premises
- Approximately 150sqm of living
Street front Post Office building.
- Post office with ongoing lease
- Solid lease 5 years plus 5 years
- 10% rental increase per year
- Ideal central village location
- Local Darlington icon building
- All maintenance by the tenant
- Toilet. 3 rooms. Approx 55sqm
One lot with two opportunities makes a safe investment in your families future.
The owner is 100% committed to selling so don’t miss your chance. Only one lucky family will be able to secure the incredible lifestyle benefits that is offered by 18 Brook Road, Darlington.
WHAT SHOULD I DO NOW?
Call the exclusive listing agent Brad Errington on 0403 929 585, to bring the family through this cracking home!!
Brad Errington | Professional | Ethical | Local | Results
NEED MORE DETAIL?...read on
Current owner from 2006
Art decor facade added in the 80’s
Tenant maintains the post office
LOT:
Historic central village location
Lot number 20
North facing Aspect
723sqm lot
Special zoning
36.2m left boundary, 44.16m light boundary, 16.72m rear boundary, 24.04m front boundary
Land has a gentle slope north to south
Red bitumen driveway with concrete edging
SERVICES AVAILABLE OR ARE CONNECTED:
Gas bottles (located on the left side of the property)
Mains electricity
Mains water
Telephone on copper cable
NBN Fibre to the node connection. For speed please check with your providers
Reverse cycle wall split system air conditioners x 3
Instant hot water system. Rinnai infinity (fitted approximately 4 years old)
Upstairs timber fire place
RATES:
Shire of Mundaring: $2427.71 per year
Water Corporation: $265.42 per year plus usage
NON WORKING ITEMS:
Nil
KEYS:
A full set of keys are available for the residential property and the post office
ITEMS NOT INCLUDED IN THE SALE:
All items of a personal nature that are not chattels will be removed upon settlement
WHEN CAN THE BUYER TAKE POSSESSION:
As per the 2018 Joint Form of General Conditions for the sale of property by offer and acceptance, the buyers can take possession of the residential property at 12noon the day following settlement or sooner by mutual agreement with the seller.
The owner would like to lease back for period to be negotiated prior to settlement.
The post office is leased and is not available for possession prior to the lease expiry.
LEASE OF POST OFFICE:
The post office is leased until 2025 (began 6th January 2020) with an option available for a further 5 year extension. The lease agreement is available for viewing upon request to qualified buyers.
Annual rent is $16,065approximately
Annual increases allowed for in the lease agreement: 10% per year until 2025.
3 months rent is held as bond with bond administrator
The tenant pays 1/2 the electricity bill (average total cost ranges from approximately $500 - $800 per 2 months, 1/4 shire rates (Approximately $606)and 1/4 of building insurance costs (Total cost approximately $1000)
COMPLIANCES:
Hard wired smoke detectors x 2 will be fitted to the residence for settlement
The owner warrants the electrical circuits are RCD compliant
LISTED SHIRE APPROVALS:
Residence - nothing is held by the shire listed for the property
The owner has not undertaken any construction since purchasing the property in 2006
RESIDENCE:
2 storey
3 bedrooms
2 bathrooms
Family room
Lounge room
Office
Kitchen
Timber decked outdoor entertaining
Double carport
Joined to post office at the front with an extra 4 rooms
HISTORY:
Post office was moved to the current site between 1907 and 1920
Lot 20 and Lot 21 next door was subdivided in approximately 1920
At that time, the post office was separated from the combined general store
Art Deco facade was added in the 1980’s prior to that had a weather board facade
Built in: Circa early 1900’s. The under croft part of the residence was used as the horse stables for when the mail was delivered by horse.
The building was built into the current format in the early 1970’s when the under croft was incorporated into the internal living space.
LOCATION:
26km to Perth GPO
Located opposite the old Darlington Winery train station
Opposite the famous walk trail to Albany, the Bibbulmun track (1000km long)
Central village location
Unlimited parking
Great local facilities
Ultimate hills location
Hills hideaway
WHATS HAPPENING
Cricket club
Football club
The Darlington social club (Friday nights)
Pay nothing club (swap produce)
Local Darlington Review
Home of the Darlington arts festival
Home of many renowned artists’
Friends of Darlington group (conservationists)
Darlington history club
Rate payer’s association
Whilst all care has been taken in preparation of the above list of features, inclusions and exclusions, there may be some unintentional errors or misrepresentation by the selling agent. Buyers please note, the detail included herein should be confirmed by you by visual inspection of the property, or by obtaining a pre-purchase inspection. Making an offer deems that you have checked and are satisfied with the property subject to only your contractual terms.
*COVID-19 PROPERTY INSPECTION INFORMATION*
In light of recent events, Aquila Realty have taken the appropriate measures to minimise the risk of the Corona virus (COVID-19) outbreak to our staff, clients and customers. As news concerning the spread of Corona virus continues to unfold, we kindly ask that you DO NOT attend a private appointment, if:
- You are feeling unwell
- Have been in contact with someone diagnosed with Corona virus or have been in contact with someone who has recently been overseas
- You are under strict self-isolation instructions
- You have tested positive to Corona virus yourself
If attending a private appointment, please ensure you practice social distancing (minimum 1.5 metres) at all times, keeping in mind to refrain from touching surfaces, door handles, cupboards, drawers, walls, etc. when inspecting the property.
Property features
-
Air conditioned
-
Shed
-
Gas connected
-
Dishwasher
-
Garages 2
-
Toilets 3
-
Outdoor entertaining
-
Patio
-
Laundry
-
RCDs/smoke alarms
-
Study
-
Lounge
-
Storage
-
Dining
-
Family
-
Kitchen
-
Septic
-
Verandah
Property snapshot by reiwa.com
This property at 18 Brook Road, Darlington is a three bedroom, two bathroom house sold by Brad Errington at Aquila Realty on 24 Jul 2020.
Looking to buy a similar property in the area? View other three bedroom properties for sale in Darlington or see other recently sold properties in Darlington.
Nearby schools
Darlington overview
The name "Darlington" is derived from adding the English suffix "ton", meaning "town" to the name of the range in the area - Darling Range which was first named "General Darling Range". The name was first used by Dr Alfred Waylen who established the "Darlington Vineyard" here in 1883-4.
Life in Darlington
Darlington remains one of the few locations in the Perth hills with an early 20th century village ambience. It is known for its vibrant community with seemingly as many committees and groups as it has residents. The suburb has a local general store however residents rely on the the facilities at Midland and Mundaring which are close by. There are also various primary and secondary schools in the area.





