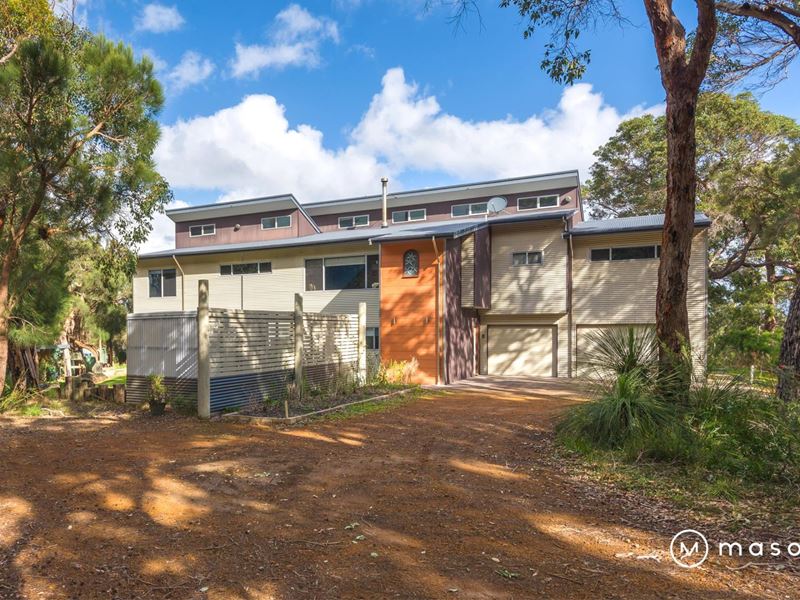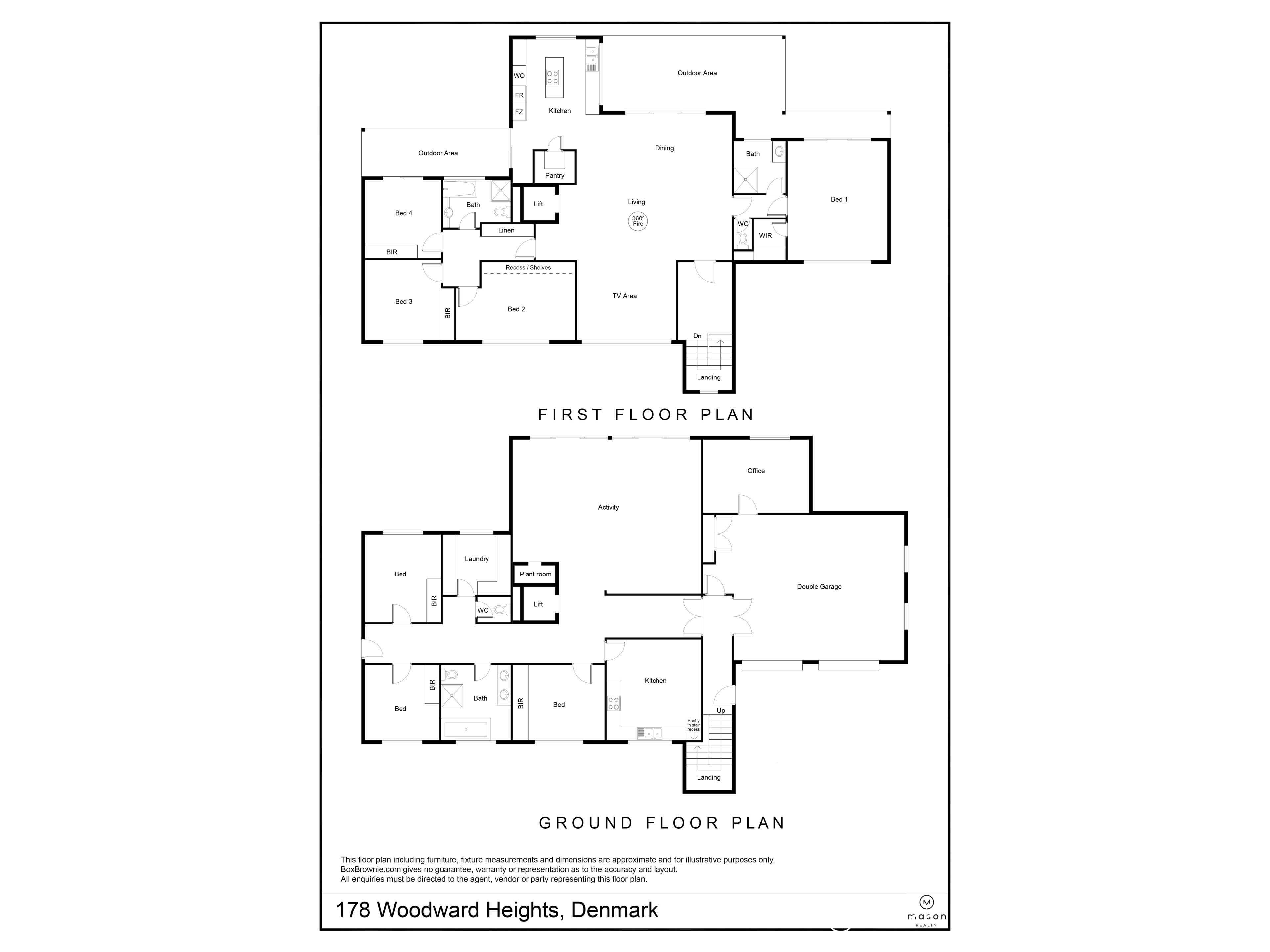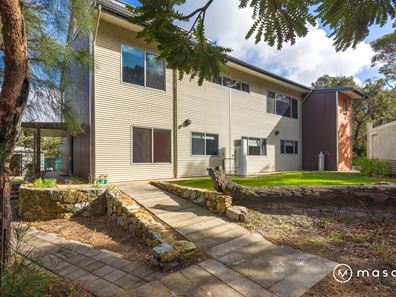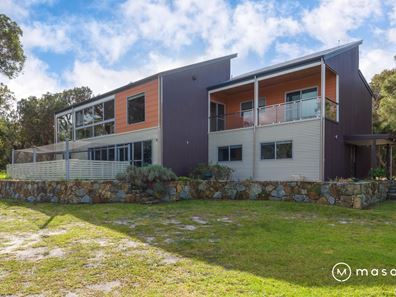Live Large
This stunning home configured over two levels showcases an exemplary blend of quality, functionality and space combined with a wonderfully private and peaceful location.
Designed for a large multigenerational family or having the advantage of separate living for friends to stay and enjoy this special location on the South Coast.
Located within a short stroll to the banks of the Wilson Inlet, bike and walk trails. Striking and bold from the exterior while welcoming and versatile inside.
GROUND FLOOR
Enjoy direct access to the ground floor from your double remote doored garage with an additional large storage/office space.
Best described as a house within itself featuring 3 bedrooms, all with built-in robes. A separate kitchen/dining area with quality Smeg appliances and large walk-in pantry. This zone enjoys a large family bathroom, separate laundry and second WC.
The large and naturally bright living area enjoys bamboo flooring and views over the garden, natural bush and out towards the Wilson Inlet.
Access to the first floor is made simple with either the dramatic Jarrah staircase or the 5-person internal lift which brings a luxurious feel as well as future proofing the ability to enjoy the upstairs water views and ambience with ease. Once the lift door opens you are immediately drawn to the warm hues of Jarrah flooring and the stunning feature wood fire all bathed in natural sunlight.
UPPER FLOOR
Being the second home within a home. The central living, dining and kitchen areas provide for the whole family to enjoy dedicated and functional spaces as well as direct access to fully enclosed and tiled areas for extended and relaxed entertaining options.
Views over native bush and the ever changing Wilson Inlet are a visual feature from the many vantage points of this level.
The large kitchen with elevated views, walk in pantry, black granite tops and quality appliances makes this superbly appointed kitchen a delight for the chef of the house.
One wing of this upper floor is dedicated to the master bedroom with walk in robe and luxurious en-suite while the other wing offers 3 bedrooms, all with built in robes, and large family bathroom.
Features include:
• 0ver 5 acres of spectacular land in a discreet location
• Superb 7 x 3 + study architecturally designed private retreat
• Large wood fire heater and stunning Jarrah & bamboo flooring
• Multiple decks, paved areas and landscaped gardens & lawns
• Main shed = 15m x 8m + 15m x 4m lean to off main shed
• Multiple sheds, enclosed chicken coop/run, large vegetable growing area
A very rare home and property constructed with the highest quality materials and versatile in its design. Located only 12 kms from the centre of Denmark and close to all the natural beauty the South Coast has to offer with wineries, beaches, forests and walk trails all within easy striking distance.
For further information and to organise your inspection of this property call Lee Brampton on 0400 337 315.
Property features
-
Garages 4
Property snapshot by reiwa.com
This property at 178 Woodward Heights, Denmark is a seven bedroom, three bathroom house sold by Lee Brampton at Mason Realty on 15 Dec 2021.
Looking to buy a similar property in the area? View other seven bedroom properties for sale in Denmark or see other recently sold properties in Denmark.
Cost breakdown
-
Council rates: $1,925 / year
Denmark overview
The townsite of Denmark, located on the south coast 51 kilometres west of Albany, was gazetted a townsite in 1909. It is located on the Denmark River from which it derives its name, the river having been named by the explorer Dr J B Wilson RN in December 1829. Wilson named it the "Denmark" in compliment to his friend Dr. Alexander Denmark R.N. a physician to the fleet. The Aboriginal name "Koorrabup", recorded by Alfred Hillman in 1833, also refers to this area.
Although a townsite was not declared here until 1909, a settlement of this name had existed here for some years previous. A Millars Bros. Timber mill was established on the banks of the river in 1894.





