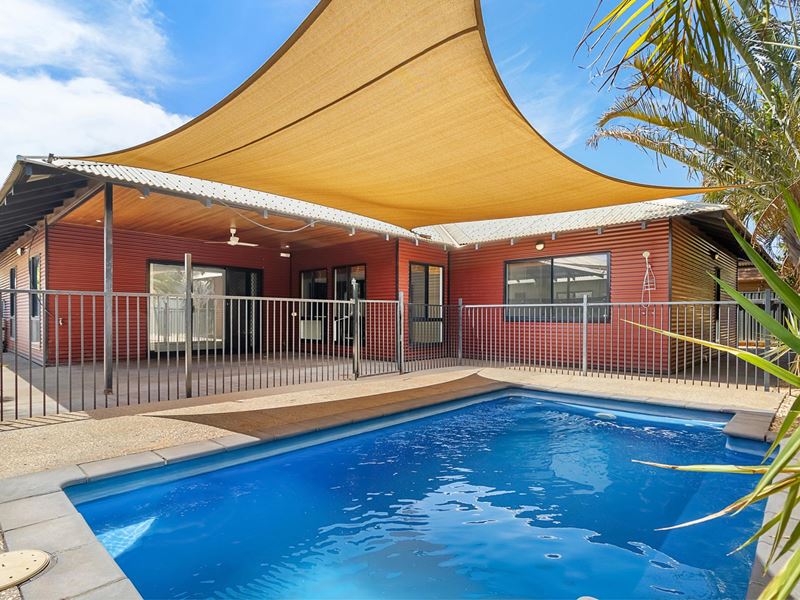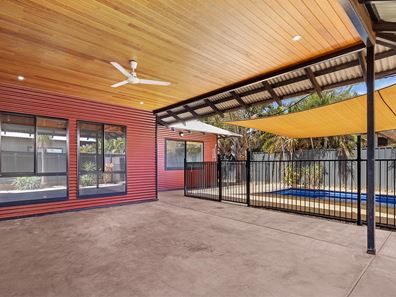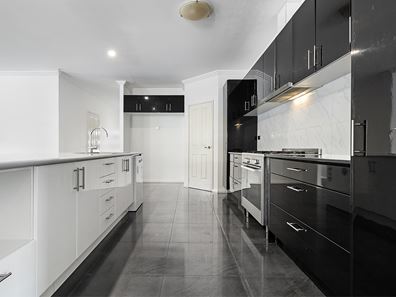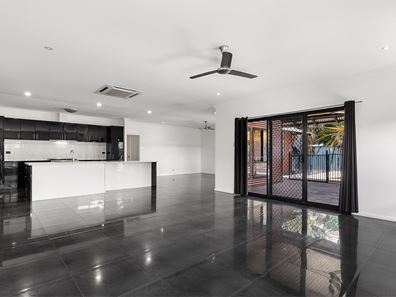Peace and privacy
What we love?
Nestled in the heart of Baynton, this contemporary family home offers a haven for your loved ones. Situated within a stone's throw of Baynton West Primary and Baynton West Park, convenience is at your fingertips.
From the moment you lay eyes on its modern facade and well-kept gardens, you'll be drawn in. The double garage and additional parking space on the driveway ensure plenty of room for your family and guests.
Step inside and be greeted by a sleek, modern interior with high ceilings that create a light and airy atmosphere. The hallway leads you to the heart of the home, an expansive open-plan kitchen, dining, and living area bathed in natural light streaming through the glass-lined walls overlooking the lush tropical backyard.
This space is perfect for hosting gatherings and parties, creating lasting memories. The well-appointed kitchen is complete with a freestanding 900mm gas cooker, dishwasher, plenty of storage and bench space, A stainless steel sink on the island, accompanied by additional storage and a breakfast bar, adds functionality and style. With a clear view of the room and garden, you can easily engage with guests or keep an eye on the little ones. The split system and ceiling fans ensure a pleasant environment for year-round comfort.
Step outside and discover a tropical oasis. The cedar-lined alfresco area features a ceiling fan, perfect for enjoying the gentle breeze. The grassed area provides space for children and pets to play while the older ones cool off in the sparkling pool, protected by a shade sail to shield them from harmful UV rays.
Back inside, the luxurious master suite awaits. Complete with a wall lined with built-in robes, a split system, and a ceiling fan, this sanctuary offers the utmost comfort. The spacious ensuite exudes opulence with its double vanity, storage, large rain head shower, and toilet.
Bedrooms two, three, and four offer generous proportions, each equipped with splits and ceiling fans. They share a well-appointed main bathroom featuring a bath, shower, vanity, and separate toilet. The conveniently located laundry provides a massive amount of storage and outdoor access.
Don't miss the opportunity - make this modern, low-maintenance family home in a coveted location your own.
What to know?
•Council Rates: approximately $3,800
•Water Rates $1,438.16
•570 sqm block
•224 sqm home
•2010 build
TO BE AUCTIONED ON-SITE, Sunday 24 March at 10.30am
Who to talk to?
Contact Jordan James on 0458 193 869 for more information about the property and the sales process.
Property features
-
Carports 2
-
Floor area 224m2
Property snapshot by reiwa.com
This property at 17 Yirrawari Street, Baynton is a four bedroom, two bathroom house sold by Jordan James at Realmark - Karratha on 25 Apr 2024.
Looking to buy a similar property in the area? View other four bedroom properties for sale in Baynton or see other recently sold properties in Baynton.
Cost breakdown
-
Council rates: $3,800 / year
Nearby schools
Baynton overview
Are you interested in buying, renting or investing in Baynton? Here at REIWA, we recognise that choosing the right suburb is not an easy choice.
To provide an understanding of the kind of lifestyle Baynton offers, we've collated all the relevant market information, key facts, demographics and statistics to help you make a confident and informed decision.
Our interactive map allows you to delve deeper into this suburb and locate points of interest like transport, schools and amenities.





