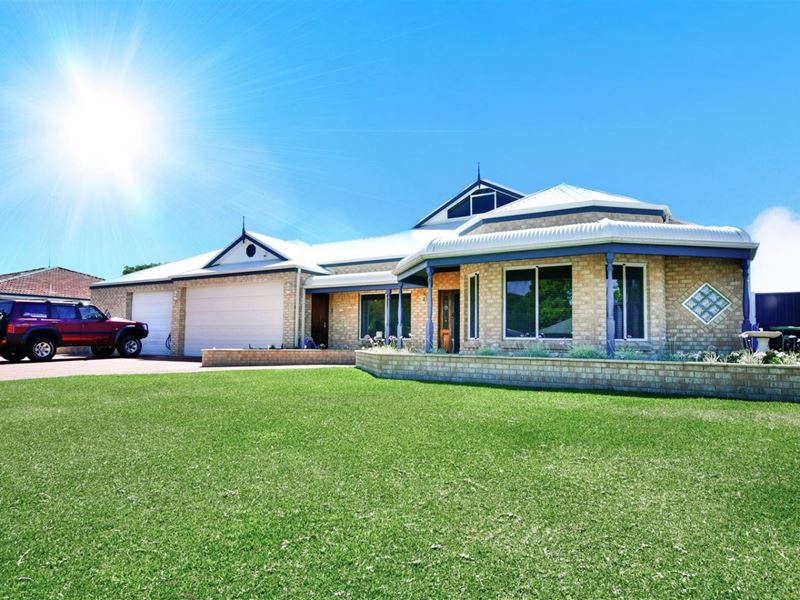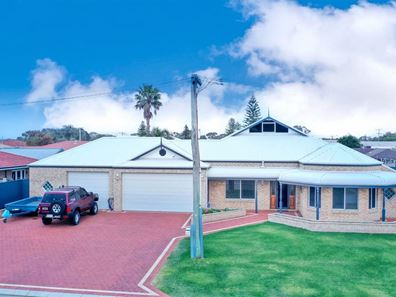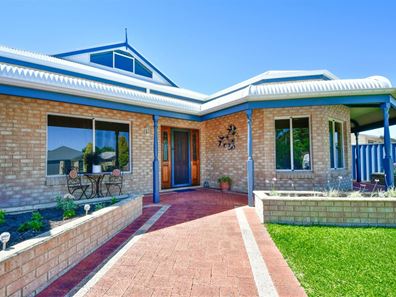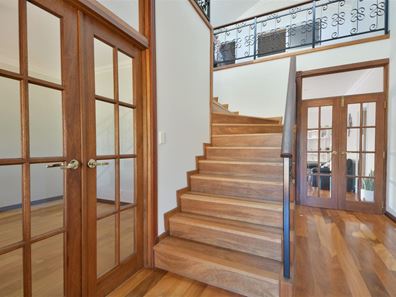If You Are Hard To Impress - This Is For You!!!
I am excited to introduce this absolutely feature-packed, perfectly maintained, and beautifully presented loft property to the market. Positioned on a generous 762m2 block in the heart of 'Old Warnbro', it is a very impressive 'one off' design and only. With almost 300m2 of living - all with 32-course ceilings, stunning flooring, and high-end fixtures and fittings throughout.
The home has been designed to allow multi-use options in several areas to accommodate the ever-changing dynamics of a growing family. It comprises of 4/5 king size or larger bedrooms, 3 bathrooms, open plan kitchen, dining and family living area, separate games room, office/lounge room, study/activity room. The loft comprises of a theatre/5th bedroom and mezzanine style living area. There are multiple storage options throughout the home including two in roof storage locations. Storage will never be an issue in this property.
The garage is simply every man's dream. The ultimate 'man cave', almost 90m2 in size, 33 course ceilings and able to accommodate up to 4 vehicles plus drive through access - all with 2.6m clearance. There is 3 phase power, storage shelving and much more. The outdoor living area comprises of a large high gable patio, alfresco and glass fenced pool enclosure complete with water feature. This very versatile area was designed with large family gatherings in mind, kids' birthday parties, teenage pool parties, or simply watching the cricket or football while relaxing over with friends. It works on all levels and is major feature of this property
Features:
- Entry - enter home from the bull nose front veranda, via a crim safe door into the reception hall
- Office/lounge - double French door entry and includes a gas point and TV point
- Master bedroom - super king size featuring a walk in robe with fitted storage, ceiling fan and wall mounted TV and DVD player
- Ensuite - tiled to the ceiling and includes oversized shower, vanity with extra storage, spa bath and powder room
- Family living/dining - separated from entry hall by double French doors and features a generous dining area with featured ceiling, shade blinds and views to the pool and outdoor living area
- Family living - features a TV recess which comfortably accommodates a 85" screen and includes a split air conditioner and gas point.
- Kitchen - is every chef's dream. Spacious and including a stainless 900ml ILVI unit with fan forced electric oven and rotisserie, 5 burner gas hob including a steak griddle, stainless ILVI range hood, ASKO dishwasher, large walk in larder/pantry, double size fridge and freezer recess. Multiple overhead and under bench cupboards, ample preparation space and feature pendant lighting
- Games room - double French doors open from the family living area and features a retractable ceiling light fan, gas point, shade blinds and overlooks and opens to the alfresco and pool area.
Children's wing
- Bedroom 2 - king size with a doored double walk-in robe and ceiling fan
- Bedroom 3 + 4 - king size with a double robe, built in study desk and ceiling fan
- Activity area - includes built in study desk
- Family bathroom - tiled to ceiling with separate shower, bath, and vanity with storage
- Powder room - tiled to ceiling
- Laundry - tiled to the ceiling and includes appliance cupboard plus extra overhead and under bench storage options
- Storage - double linen cupboard and extra storage cupboard located in hallway
Loft
- Staircase - impressive wide winding staircase leads from the entrance hall to the loft
- Loft living - mezzanine style living space with TV point
- Theatre/bedroom 5 - features an air con unit, TV point, TV wall bracket and full-length storage room with robe and storage facilities
- 2nd In Roof Storage - is accessed via the robe/storage room
Extras
- Flooring - black butt- direct stick - to all living areas, stairs and hallways. Carpets to bedrooms. Tiles to bathrooms, powder rooms and laundry
- Ceilings - 32 course ceilings throughout entire home
- Windows - Jason glass - light smoked
- Lighting - LED lighting, mostly recessed
- Storage - 2 in roof storage areas plus generous storage capacity and more storage options available throughout the property
Outdoor
- Garage - 4 car divided into 2 + 2 - one side includes a shopper's entrance to kitchen, access door to the front veranda, access to the 3rd bathroom, the pool area and the 2nd double garage. The 2nd garage includes drive through roll a door access to rear. Half of this garage has been utilised as a workshop and includes 3 phase power, compressed air reticulated system, storage shelving, 6 double power points (total), ample fluro lighting and 33 course ceilings to entire garage. The 2 (1 double + 1 single) auto sectional doors to the front and manual roll a door to the rear all allow 2.6m height access. There is also a generous in roof mezzanine storage area with access ladder. The ultimate 'man cave'
- Third bathroom - is tiled to the ceiling and includes a vanity, shower and toilet
- Pool - solar heated and includes a blanket, new liner, glass fencing, Fremantle stone paved enclosure, water feature and Zodiac pool cleaning equipment
- Patio- paved, very high gabled patio with pump shed and retractable clothesline
- Alfresco - paved and includes TV point wired to outdoor speaker system
- Parking - paved off street parking for a large boat or van + 6 cars or up to 8 cars.
- Outside gas points
- Garden shed - a fenced off area houses the garden shed, 2nd clothesline, air con units and provides some extra open storage space
- 7 external garden taps provide easy hose access to entire property
- Front garden - very easy care and very low maintenance.
- Automatic bore and reticulation
Property features
-
Garages 3
Property snapshot by reiwa.com
This property at 17 Ludlow Way, Warnbro is a five bedroom, three bathroom house sold by Peter Padovan at Harcourts Rockingham on 25 Dec 2021.
Looking to buy a similar property in the area? View other five bedroom properties for sale in Warnbro or see other recently sold properties in Warnbro.
Nearby schools
Warnbro overview
Primarily a residential area with light retail and industrial sectors, Warnbro is an outer-southern suburb of Perth that is part of the City of Rockingham municipality. Development of the 12 square kilometre suburb began in the 1970s with its most substantial growth experienced in the 1990s.
Life in Warnbro
A charming slice of suburbia with a beautiful beach backdrop and plenty of parklands awaits in Warnbro. Removed from over urbanisation, yet a short drive to the Rockingham town centre, Warnbro provides a family-friendly lifestyle.
The suburb is well served by recreational facilities like the Warnbro Community Y Centre and the Aqua Jetty, which is an excellent multi-purpose sport and recreational facility.
Other features of note are the Centro Warnbro Fair Shopping Centre, Warnbro Railway Station and local schools, Koorana Primary School, Living Waters Lutheran College and Warnbro Community High School.





