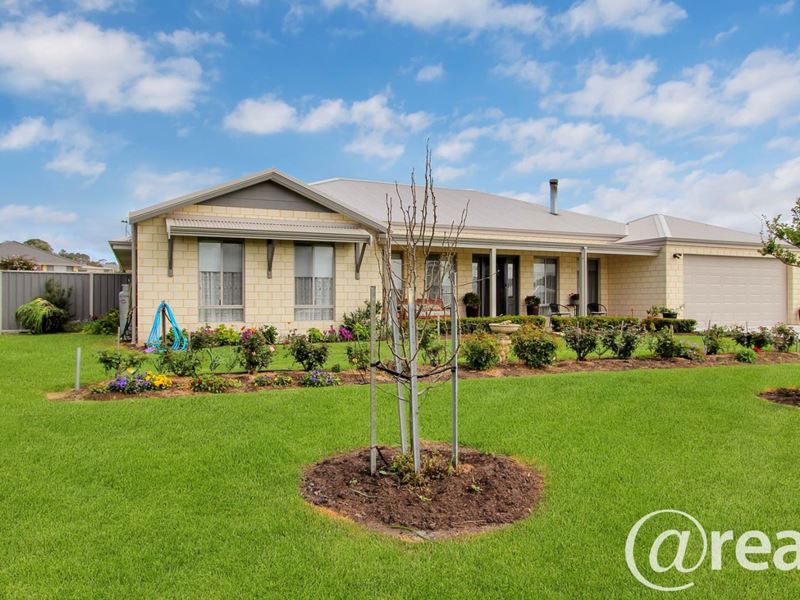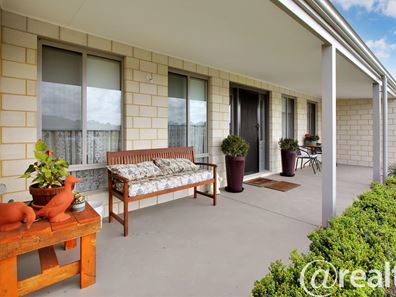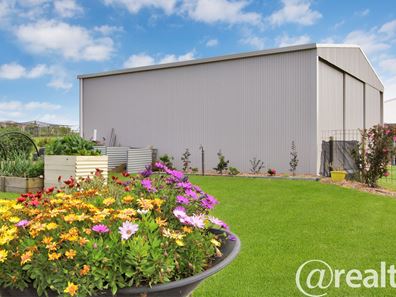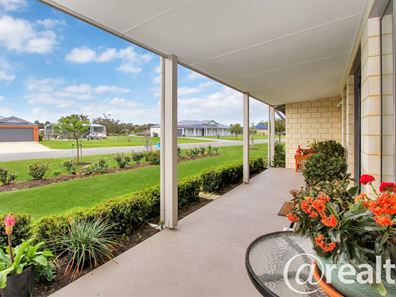Sorry - no Helipad here (although there's room for one)
Helipads are highly over rated anyway!
We all experience property problems whether there of a Powerball nature or normal, they can be so frustrating, so here's a property that will fix those in an instant and you don't need to win Powerball to afford it.
So often overused, but the phrase "nothing to spend" is really the only one that adequately describes this property.
Lets start with the location which is in a new sub division created on a long forgotten pocket of Milpara until recent years and is only a few minutes drive to the CBD and a similar length of time to the start of the 110 speed limit as you head North.
Set on a 2116 square metre block (just over half an acre), there's room for all the things you need.
When building, one of the things often overlooked is the cost of landscaping, here it is all done! The yard is divided into three compartments, so there is loads of room for the dog to safely roam and be secure. The garden is established and has a range of plants from edible to ornamental all of which have been designed in a way that will provide food, privacy and a visually pleasing and inspiring space. There are thousands of dollars worth of plants here to admire that have been cleverly laid out so as to minimise their upkeep. A potting shed will allow you to continue the garden hobby in all weather.
The whole garden is reticulated from a bore with further taps located strategically around the block that also run off the bore, so water is no problem. Rain water is also captured and stored in a 23,000 litre tank which at the turn of a lever supplies the home.
A 100 square metre powered shed will also solve a lot problems. The 10 metres by 10 metres with double sliding doors can fit a further 4 cars, caravan and boat or you can just get lost in the current project. Easy access makes this the most usable of spaces.
The home built by The Ryde Building Company in 2018 has the obligatory four bedrooms and two bathrooms. All of the family bedrooms are large and have built-ins with the second bedroom the size of a small lounge room and would double as a perfect craft room or extra living space for a teenager.
The master bedroom is of a generous size with a large walk in robe and en-suite with a separate toilet.
Storage is well taken care of with a large walk in linen cupboard.
A theatre room, plus living and dining combined allow loads of room to relax and spread out, or you can spill out into the enclosed outdoor area which covers the entire width of the house and is ideal for the large family gatherings.
The kitchen in a word, is large. The owners love to spend time in the heart of any home and have designed it to be the easiest of spaces to work in, featuring loads of bench space, a special cupboard for your appliances and they have incorporated nearly all the under bench space with drawers so there is no more back breaking fossicking for things located at the back of cupboards. Further storage is via a hidden cupboard on the dining room side of the kitchen benches.
In the corner is the panty door behind which lies a true surprise. Expecting to be confronted with the typical limited triangular pantry that always seems to be an after thought, not so when opening this door, you are instead met with an Aladdin's cave full of culinary treasures as the pantry is a large walk in affair which is truly the icing on the cake for this extraordinary kitchen.
Then there is the outdoor pergola that faces North and is bathed in the morning sun and is the go too spot for your morning coffee as you contemplate your day ahead.
A larger under main roof lock up double garage means you always have enough space to open your car door or put that extra fridge or shelf.
So what ever problems you have had in finding that special place called home, try this property and watch all your problems just dissolve away and suddenly not having a Heli pad won't be one of them.
Things You Should Know:
Built in 2018
Fully fenced
Insulated walls and ceilings
Cosy wood burning fire
North facing enclosed patio
All large bedrooms with BIR
Master with WIR plus en-suite
Sound proofing in the living/master bedroom
Dishwasher
Electric oven & gas hotplates
Gas HWS
Powered 100m2 workshop
Bore
RWT 23,000 Lt
Garden potting shed
Reticulated garden beds
Property features
-
Garages 6
-
Floor area 289m2
Property snapshot by reiwa.com
This property at 17 Hereford Way, Milpara is a four bedroom, two bathroom house sold by Lorraine Stevenson and Jeremy Stevenson at @realty on 08 Feb 2021.
Looking to buy a similar property in the area? View other four bedroom properties for sale in Milpara or see other recently sold properties in Milpara.
Nearby schools
Milpara overview
Are you interested in buying, renting or investing in Milpara? Here at REIWA, we recognise that choosing the right suburb is not an easy choice.
To provide an understanding of the kind of lifestyle Milpara offers, we've collated all the relevant market information, key facts, demographics and statistics to help you make a confident and informed decision.
Our interactive map allows you to delve deeper into this suburb and locate points of interest like transport, schools and amenities.




