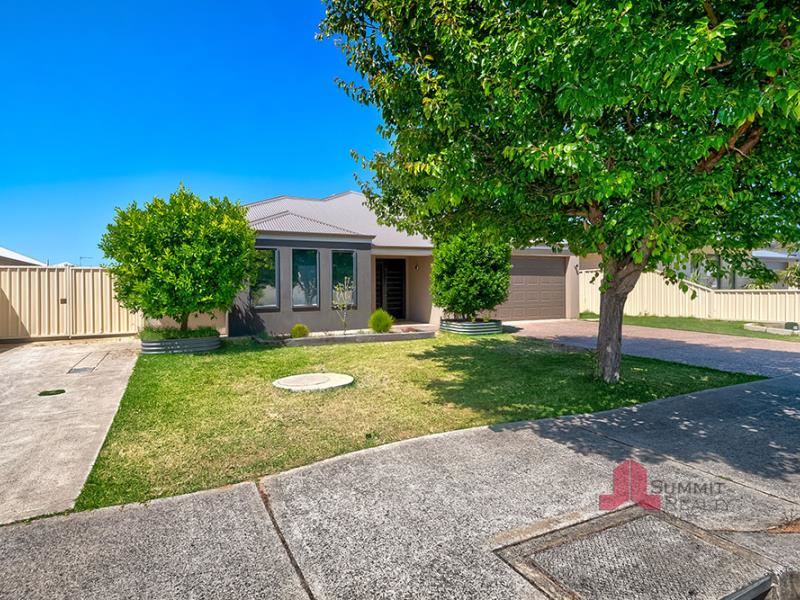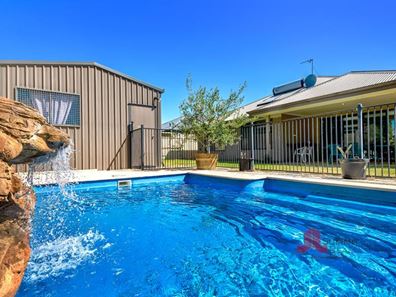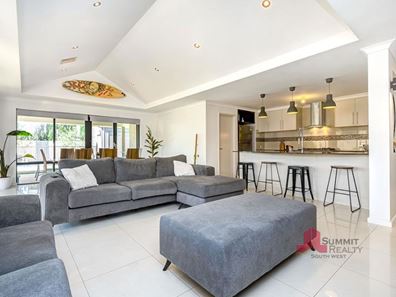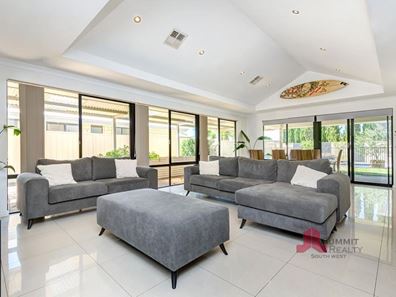The Complete Family Package
If you are searching for a modern home with a pool and a shed, then this lovely property in beautiful Burekup could be just what you are looking for.
Built in 2011 by JWH Group this home has plenty of room for a growing family and a versatile floorplan to accommodate your needs.
Step into the wide tiled entry and you will find:
• An oversized foyer with a recessed ceiling which gives a sense of space & the feeling that this home is a little bit special.
• Spacious master suite with three windows all with roller blinds. There is plenty of space to accommodate a king-sized bed and also occasional bedroom furniture. The WIR is generous in size as well. The lovely ensuite has a fully screened shower, wide vanity with stone benchtop and a separate toilet.
• Next to the master bedroom is a large theatre room which provides a space for total relaxation away from the rest of the house.
• Across the hallway is a large room which was originally designed as a substantial home office, complete with walk-in robe. This room would make a perfect guest bedroom.
• At the rear of the home is the main living area. The high vaulted ceiling together with large windows and large floor tiles gives a light, bright feeling to this living space. There is plenty of room for both dining and family areas.
• The kitchen has a sleek modern finish with stone benchtops, recessed double sinks, overhead cupboards, stainless steel appliances & a good mix of both drawers and cupboards plus walk in pantry for storage. The oversized breakfast bar is perfect for casual dining or conversation with family members whilst whipping up a meal.
• A separate wing accommodates an activity room, 2 bedrooms, family bathroom & laundry, with a double linen cupboard in the hallway.
• The activity room provides a quiet play space for the little ones or transform it into a cool homework space or home office.
• There are two minor bedrooms which are located in a separate wing and are spacious with built-in robes for storage.
• The family bathroom features a fully screened shower, bath, and a good-sized vanity with room for the washing basket.
• The laundry provides a pleasant workspace with a long bench, cupboards underneath & a laundry trough. There is also a broom cupboard and separate toilet.
• The home is finished with downlights, ducted reverse cycle air conditioning, a solar system & solar hot water system (gas booster), to keep the utility bills to a minimum.
Outside the home you will find:
• Lovely outdoor entertaining area which is located under the main roof and is accessed from the main living area – the perfect place to enjoy a summer BBQ and watch the kids play in the pool. There is an extra patio down the side of the home with decking and planter boxes for the keen gardener to grow whatever they like.
• Below ground pool with waterfall water feature, limestone pavers & pool blanket.
• Good side access through double gates to the backyard.
• 55m2 powered shed with double roller doors and personnel door – perfect for storing extra vehicles or for the home handyman & all his toys.
• Double garage with auto tilt door
Leave behind the hustle and bustle and breathe in the fresh country air! With housing supply in short supply in Burekup, this one won't last long.
Property features
-
Garages 2
Property snapshot by reiwa.com
This property at 17 Florence Moore Way, Burekup is a four bedroom, two bathroom house sold by Ruth Nandapi at Summit Realty South West on 12 Dec 2022.
Looking to buy a similar property in the area? View other four bedroom properties for sale in Burekup or see other recently sold properties in Burekup.
Cost breakdown
-
Council rates: $2,273 / year
-
Water rates: $1,539 / year
Nearby schools
Burekup overview
Are you interested in buying, renting or investing in Burekup? Here at REIWA, we recognise that choosing the right suburb is not an easy choice.
To provide an understanding of the kind of lifestyle Burekup offers, we've collated all the relevant market information, key facts, demographics and statistics to help you make a confident and informed decision.
Our interactive map allows you to delve deeper into this suburb and locate points of interest like transport, schools and amenities.





