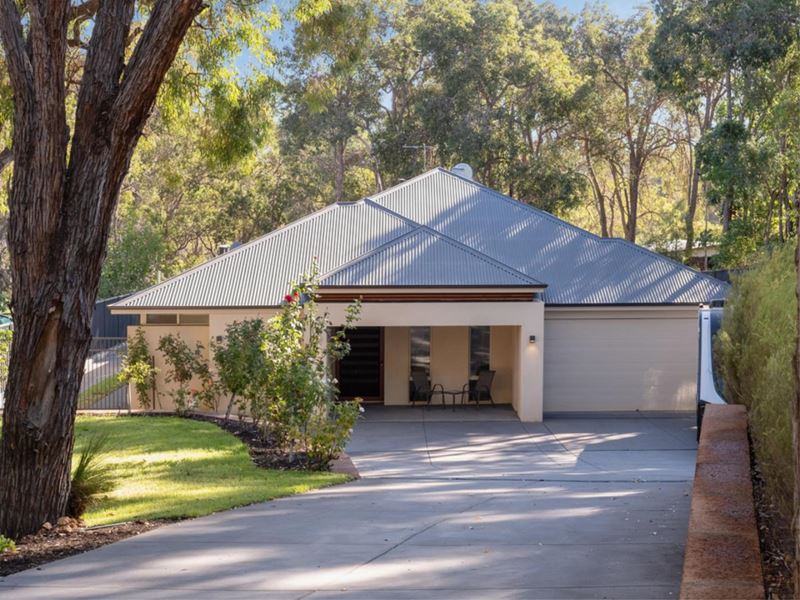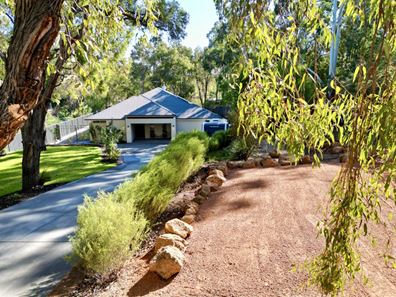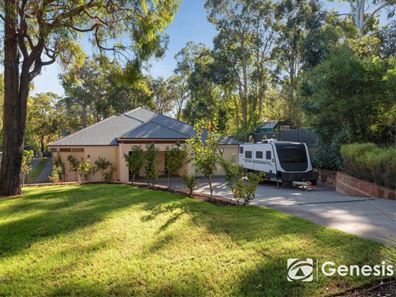** UNDER OFFER **
** UNDER OFFER **
All Offers Presented ON OR BEFORE 6:00pm Tuesday May 14th.
(the seller reserves the right to sell prior to the end date)
A custom-designed home that stretches and shifts with the vagaries of family life over time. Landscaped grounds offer a tapestry of green, outdoor entertaining zones and a powered workshop. A superb central Glen Forrest address with schools, the town centre and The Heritage Trail just beyond the doorstep. Welcome home to your private forest glen.
Nestled at the bottom of a sweeping driveway, an extra-wide front door sets the tone of a home that resonates with a sense of space and generosity. A flowing floor plan places a large open-plan living area between adults’ and junior zones, separating shared social spaces and private places designed for rest and retreat.
A plush media room with a coffered ceiling, fixed screen and projector, a spacious home office, a separate activity/playroom in the junior wing and a large family room flowing out to the alfresco entertaining area provide flexibility and choices for at-home relaxation and when entertaining.
A landscape of carefully tended gardens and lawns – roses in the front and a park-like backyard – amplifies the sense of a lush green oasis. The fully fenced backyard has tall eucalypts, raised beds, fruit trees, and a powered Colorbond shed with a concrete floor,. This home is flushed with the beauty of its Hills’ address and the freedom and flexibility of its family-focused design, a home created for generations of memory-making.
SCHOOL
1.4 km – Helena College Secondary College Senior Campus
3.7 km – Helena College Secondary College Junior Campus
1.5 km – Glen Forrest Primary School
4.2 km – Darlington Primary School
5.1 km – Treetops Montessori School
12.7 km – Guildford Grammar
14.9 km – Eastern Hills Senior High School
RATES
Shire - $2219
Water -
FEATURES
General
* Build Year: 2016
* Total Built Area: 419 sqm
* Builder: Custom Red Ink Home
* Landscaped Block
* Flexible Family-focussed Floorplan
* Open Plan Kitchen/Meals/Family
* Media Room: Built-in Speakers, Epson Projector, Screen
* Spacious Home Office
* Ducted Split System Air Conditioner
* Junior Wing with Activity/Playroom
* Shoppers’ Entry
Kitchen
* Modern Galley Style
* Stone Benchtops
* Blonde Wood Cabinetry
* Fitted Walk-in Pantry
* 900 mm Westinghouse Oven
* 5-burner Westing House Cooktop
* Integrated Miele Dishwasher
Main Bedroom
* Generous Proportions
* Walk-in Robe and Dressing Room
* Ensuite with Double Vanity, Separate WC
Outside
* Landscaped Front Yard with Paved Driveway
* Remote Entry Garage
* Alfresco Entertaining UMR
* Fully Fenced Park-like Backyard
* Powered Workshop Drive-in Access
* Raised Garden Beds
* Firepit
* Powered Workshop 6m x 9m
* Double Garage
* Paved Driveway
* Solar Power 4.95kW (JFY)
* SolarGain Hot Water (Instant Gas Boost)
* 4-Station Automatic Reticulation
* North-facing Outdoor Entertaining Zone
LIFESTYLE
6.7 km – Mundaring
9.2 km – Midland
10.4 km – St John of God Hospital
19.4 km – Perth Airport (20 min)
28.6 km – Perth CBD (40 min)
Property features
-
Garages 2
-
Floor area 419m2
-
Study
Property snapshot by reiwa.com
This property at 16 Statham Street, Glen Forrest is a four bedroom, two bathroom house sold by Guy King at First National Real Estate Genesis on 11 May 2024.
Looking to buy a similar property in the area? View other four bedroom properties for sale in Glen Forrest or see other recently sold properties in Glen Forrest.
Nearby schools
Glen Forrest overview
Are you interested in buying, renting or investing in Glen Forrest? Here at REIWA, we recognise that choosing the right suburb is not an easy choice.
To provide an understanding of the kind of lifestyle Glen Forrest offers, we've collated all the relevant market information, key facts, demographics and statistics to help you make a confident and informed decision.
Our interactive map allows you to delve deeper into this suburb and locate points of interest like transport, schools and amenities. You can also see median and current sales prices for houses and units, as well as sales activity and growth rates.





