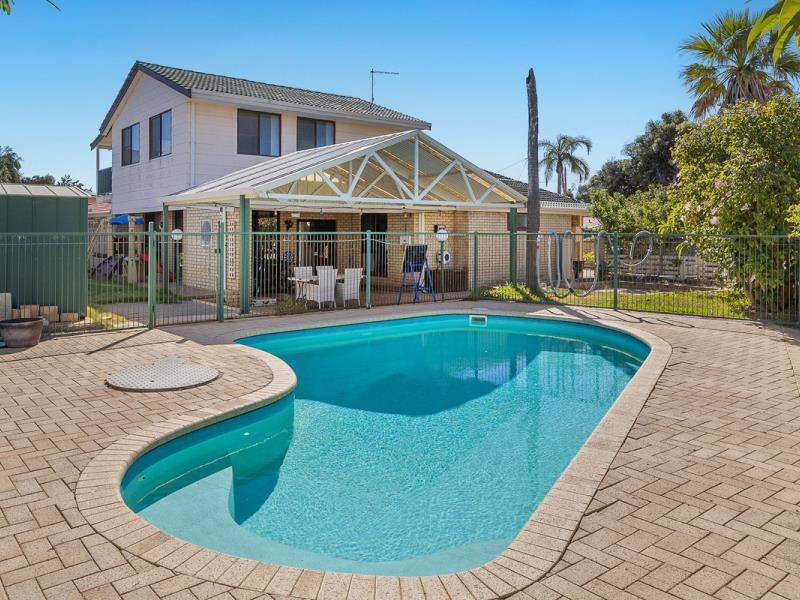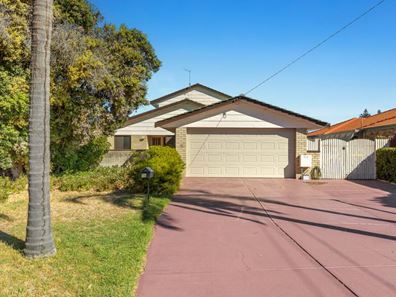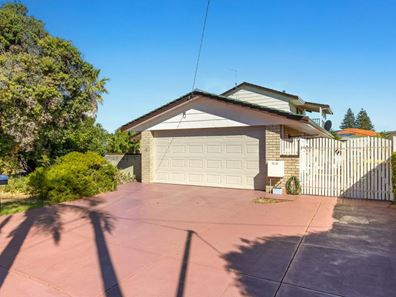Why: Because this hidden gem of a home offers sensational living options, in a beachside location that speaks for itself
What: A 4 bedroom, 2 bathroom home set over two levels, with wraparound gardens that include a sparkling below ground pool and plentiful parking options
Who: Families seeking the coastal dream
Where: Seconds from the beach and foreshore, with parkland a few steps away, and schooling, shopping, and transport links within easy reach
Situated a step back from the street, on a fantastic 814sqm block sits this inviting 4 bedroom, 2 bathroom family home. Located in a premium position with the incredible Safety Bay Foreshore and beach just a short stroll away, you can be sure the laid back lifestyle awaits, with a variety of recreational options, parkland and boating all available just moments from home. The flexible floorplan offers an exclusive upper level as a bedroom or master, with three further spacious bedrooms and multiple living areas throughout the ground floor interior, plus winding gardens that include a huge gabled roof alfresco to the rear and a sparkling below ground pool, that combine to offer absolute comfort and an endless array of possibilities for entertaining friends and family throughout.
The widened driveway offers easy access to the double garage, with additional parking options to the side, along with gated access to the rear, with the front garden offering a sheltered entry to the home with its established trees and greenery. Nestled behind here you find a secluded brick fenced courtyard, allowing for the first of many peaceful places to sit and relax, with paving, a border of plant life and a gate leading directly to the rear garden for complete convenience.
Stepping inside the property the striking hardwood flooring creates a wonderful first impression, with either the master or guest suite sitting to your immediate right, carpeted to the floor with double built in robes and a fully equipped ensuite with floor to ceiling tiling, a glass shower enclosure, vanity, and WC. Then further through the foyer, a passage to your left leads to two additional bedrooms, both carpeted with built-in robes with a central bathroom placed between them offering full height tiling, a shower enclosure, vanity, and WC.
Stepping through to the rear of the property you find the open plan living and dining space, making full use of those stunning floors to create a room flooded with warmth. The living area is spacious with the dining set a step up, with an effective reverse cycle air conditioning unit for year round comfort, and the kitchen set to the side, with a galley style design you have plentiful cabinetry with both under bench and wall mounted storage options, including a full height pantry, in-built appliances, a fridge recess, and the laundry nestled beyond. An arched opening takes you through to the games room, with tiled flooring, and sliding door access to the alfresco, allowing this generously sized room to be used in a multitude of ways with its warming wood fire and ceiling fan adding to its benefits.
The open staircase winds from the living area to the upper level, where a vast open room awaits, carpeted to the floor and offering a complete wall of built-in robes, plus sliding door access to a decked balcony with breathtaking views across the suburb, to create an epic space that could be used as a sensational master suite with private retreat area given the sheer scale on offer, or a teenager’s retreat allowing them their own space to claim.
Back downstairs and into the rear yard, you find an underroof alfresco area that broadens to a soaring gabled roof extension, providing ample option for all manner of outdoor living, with brick paving to the floor that sweeps around both sides to your lawned gardens with a handy shed for stowage, and plenty of room for the children or pets to safely play. The glistening below ground pool sits beyond, fully fenced for peace of mind, with a continuation of that same paving to offer yet more space to enjoy your surrounds or entertain from. And lastly, the gated side entry you find to the front, offers drive through access to plenty of additional parking, with another shed or workshop placed to the very end.
And the reason why this property is your perfect fit? Because this unique property provides true flexibility in its design, with sweeping gardens to explore and a location that’s hard to beat.
Disclaimer:
This information is provided for general information purposes only and is based on information provided by the Seller and may be subject to change. No warranty or representation is made as to its accuracy and interested parties should place no reliance on it and should make their own independent enquiries.
Property features
-
Below ground pool
-
Garages 2
Property snapshot by reiwa.com
This property at 16 Ernest Street, Safety Bay is a four bedroom, two bathroom house sold by Nikki de Rijcke at JW Residential on 01 Jul 2024.
Looking to buy a similar property in the area? View other four bedroom properties for sale in Safety Bay or see other recently sold properties in Safety Bay.
Cost breakdown
-
Council rates: $23 / year
-
Water rates: $22 / year
Nearby schools
Safety Bay overview
The coastal suburb of Safety Bay was established in the early 1900s when it became a popular venue for family holidays. Significant residential development did not occur until the 1970s and since then only a slight population increase in the late 1990s was experienced.
Life in Safety Bay
With the beach within walking distance as well as an array of parks and reserves, Safety Bay offers up an enviable family-friendly lifestyle. The serene waters of the Safety Bay foreshore are safe and welcoming for children, as are the parks with playgrounds that overlook the water. The Safety Bay Yacht Club has been a fixture of the suburb since 1946, with the club also used as a place to hire for recreational activities like dancing and martial arts. Safety Bay Primary School and Safety Bay High School are the local schools.





