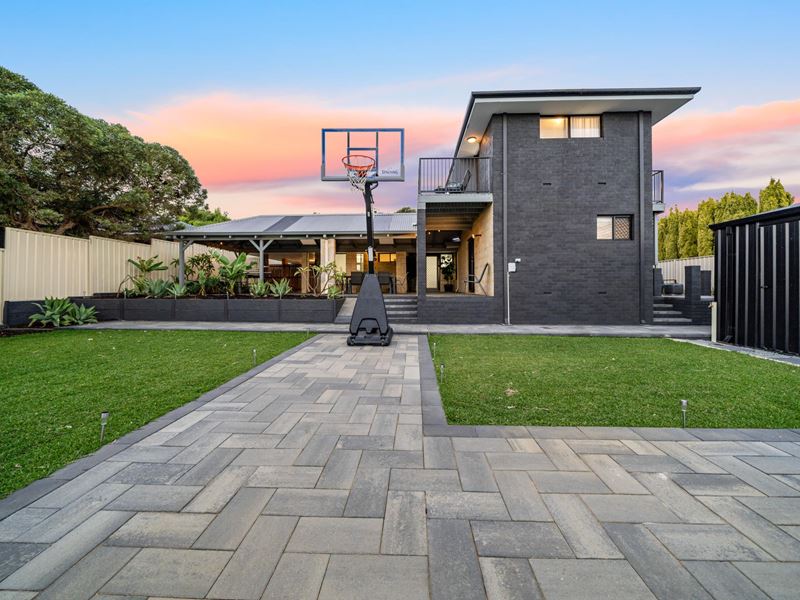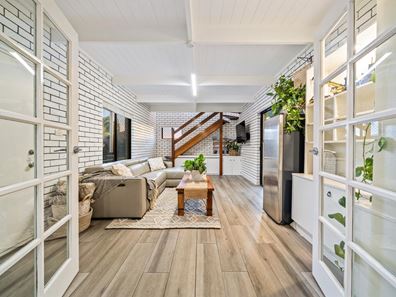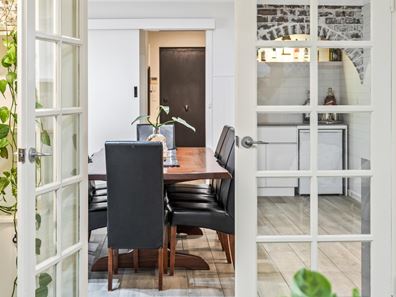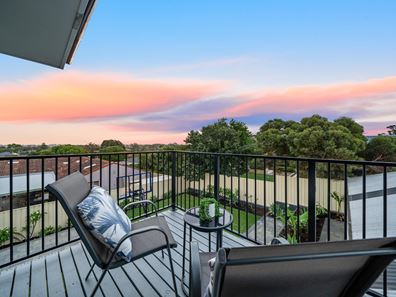A family castle with see forever views
What we love
... is the stunning modern quality on show throughout this immaculate 4 bedroom 2 bathroom home that is fully renovated and move in ready
... is the terrific city views you get to enjoy from the second storey with your own private bedroom, living area and balconies
... is the welcoming front lounge with a gas fireplace place and feature brick wall
... is the open plan dining and kitchen area with charming stone bench tops, double sinks and exceptional stainless-steel range-hood, Smeg self cleaning oven and electric stove top.
... is the amount of space you get to enjoy with double-french doors extending into a larger entertaining area and an additional study/play area for the kids
... is the dream outdoor setting which seamlessly extend the space out to an enormous rear alfresco-entertaining deck that provides a picturesque backdrop to it all, alongside lush green lawns and a generous garden/workshop shed in the corner
...is the amount of space available to park 6 cars and a boat/caravan within your house boundary
... is a very convenient location, with the residence impressively sitting only walking distance away from Greenwood village shopping centre and Warwick Grove Shopping Centre, laneway directly opposite leading to Chelsford Park the community sporting facilities of Warwick Indoor Stadium, Greenwood Train Station, the freeway, the coast and more
Who to talk to
Set Date Sale. All offers presented on or before Wednesday 5pm 23/3/22. The seller reserves the right to accept an offer prior to the close. To find out more about this property you can contact agent Dave Seah on 0421 495 752 or by email at [email protected]
Main features
*4 bedrooms, 2 bathrooms, study/kids activity area
*Fully renovated and painted
*Spacious master bedroom with a renovated ensuite
*Open-plan family, dining and kitchen area with 3 separate living areas and feature bar
* Timber look spanish floor tiles
* Private front garden with water feature
*Generous outdoor patio entertaining and new paving/landscaping at the rear
*Huge powered rear workshop shed
*Parking bay for boat/caravan
* Underground carport with double gate access to back
*790sqm (approx.) block
*Built in 1975 (approx.)
Property features
-
Carports 1
Property snapshot by reiwa.com
This property at 16 Denmark Way, Warwick is a four bedroom, two bathroom house sold by Dave Seah at Realmark North Coastal on 14 Mar 2022.
Looking to buy a similar property in the area? View other four bedroom properties for sale in Warwick or see other recently sold properties in Warwick.
Nearby schools
Warwick overview
Warwick is an outer-northern suburb of Perth that spans three square kilometres. Its land use is predominantly for residential purposes, though there is substantial parkland in the suburbs eastern sector. Warwick's most substantial development period occurred during the 1970s.
Life in Warwick
Warwick is largely removed from over-urbanisation, though being close to the Mitchell Freeway it has quick and convenient access to nearby urban hubs and attractions.
Within its boundaries the suburb has Centro Warwick Shopping Centre, which services local commercial and amenity requirements, as well as recreational facilities like Warwick Leisure Centre and Warwick Community Centre.
There are two local schools in the suburb, Hawker Park Primary School and Warwick Senior High School.





