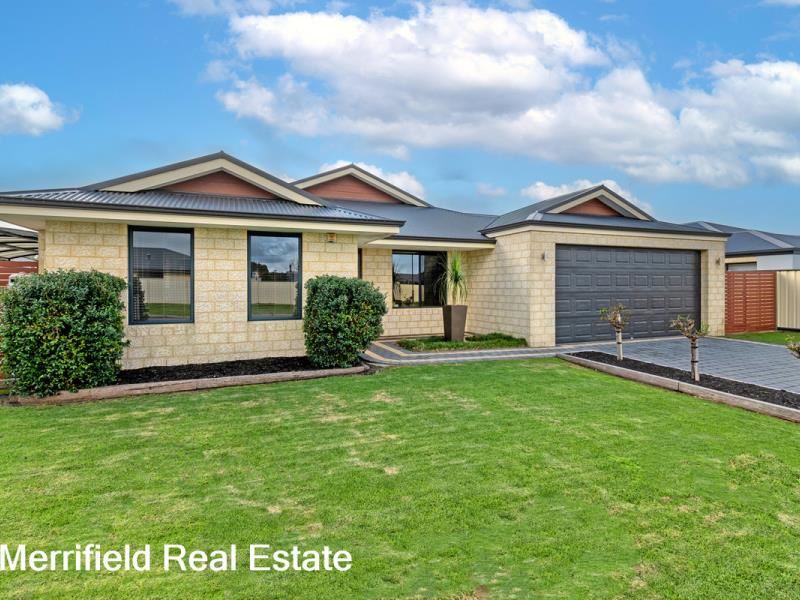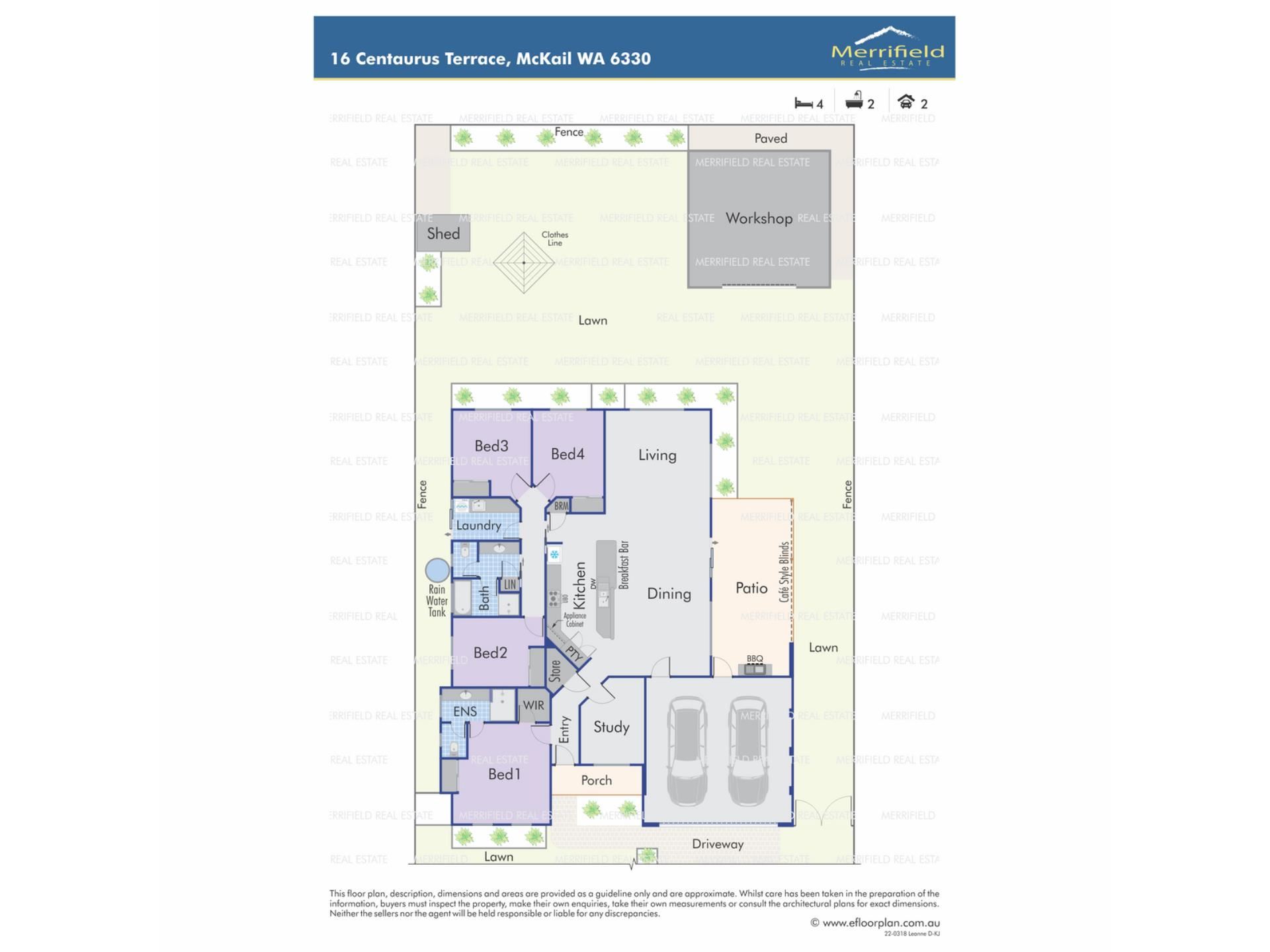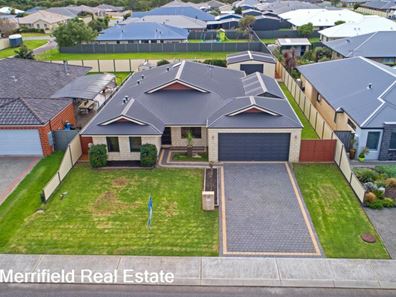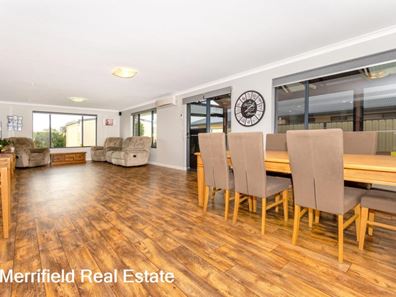ALL YOUR DREAMS IN ONE STYLISH PACKAGE
Space, flexibility and classy finishing are intrinsic qualities of this impressive home in a desirable locale among similar modern properties.
Designed with families in mind, the versatile brick home would also delight discerning couples who enjoy entertaining and accommodating friends in style.
The sunny, open-plan home stands out from the pack with high-quality appointments and thoughtful extra features, while the flooring, tiling, blinds and décor were carefully selected in modern latte tones to show off the home at its best.
Practical and smart timber-look vinyl flooring flows throughout the hallways and main living area, which is a generous, air-conditioned space incorporating the family and dining rooms.
Glass doors open out to a gable-roofed patio with café blinds – sure to be a popular choice for year-round gatherings or chilled family barbies.
Adding to the living options is a study at the front of the home, which could also be used as a playroom.
At one side is the beautiful kitchen. Complete with a dishwasher, five-burner stainless steel chef’s stove, pantry cupboard, appliance cabinet, breakfast bar and extra-long benches, it will be appreciated by the most creative cooks.
The king-sized master bedroom is a well-appointed refuge with a walk-in robe, a built-in robe, an en suite shower room with a double shower and separate toilet, and a ceiling fan. Like the other three bedrooms, which are all doubles with built-in robes, it is fitted with quality carpet.
A second bathroom in the family bedroom wing has a bath, shower, vanity and toilet, and the nearby laundry has built-in cabinetry.
In addition to the double garage, there’s a freestanding powered garage-workshop in the back yard of the 693sqm block, as well as a toolshed and secure parking space for the trailer or dinghy.
Mostly in lawn, the yard has veggie beds, several productive citrus and stonefruit trees, a rainwater tank – and a terrific cubby to keep the littlies occupied.
Security screens, good storage and immaculate presentation inside and out enhance this lovely home’s appeal.
For lifestyle, relaxation and play, it’s a comfortable, inviting home that has it all, and it’s conveniently close to schools, parkland, a major supermarket, liquor, fuel and TAFE. Not only that, but eight minutes is all it takes to drive to town.
What you need to know:
- Modern family home in excellent locale
- Brick and Colorbond construction
- 693sqm block
- Open-plan family and dining areas
- Well-appointed kitchen with dishwasher, chef’s stove
- Sheltered patio
- Study or playroom
- King-sized master bedroom with en suite shower room, walk-in and built-in robes
- Three double bedrooms with built-in robes
- Main bathroom with bath, shower, separate toilet, vanity
- Good storage, security screens
- Double garage
- Freestanding garage-workshop with power
- Back yard with lawn, fruit trees, raised garden beds, rainwater tank
- Cubby
- Immaculate presentation
- Council rates $2594.55
- Water rates $1463.12
Property features
-
Garages 2
-
Study
Property snapshot by reiwa.com
This property at 16 Centaurus Terrace, Mckail is a four bedroom, two bathroom house sold by Kyle Sproxton at Merrifield Real Estate on 06 Jun 2022.
Looking to buy a similar property in the area? View other four bedroom properties for sale in Mckail or see other recently sold properties in Mckail.
Cost breakdown
-
Council rates: $2,594 / year
-
Water rates: $1,463 / year
Nearby schools
Mckail overview
Are you interested in buying, renting or investing in McKail? Here at REIWA, we recognise that choosing the right suburb is not an easy choice.
To provide an understanding of the kind of lifestyle McKail offers, we've collated all the relevant market information, key facts, demographics and statistics to help you make a confident and informed decision.
Our interactive map allows you to delve deeper into this suburb and locate points of interest like transport, schools and amenities.





