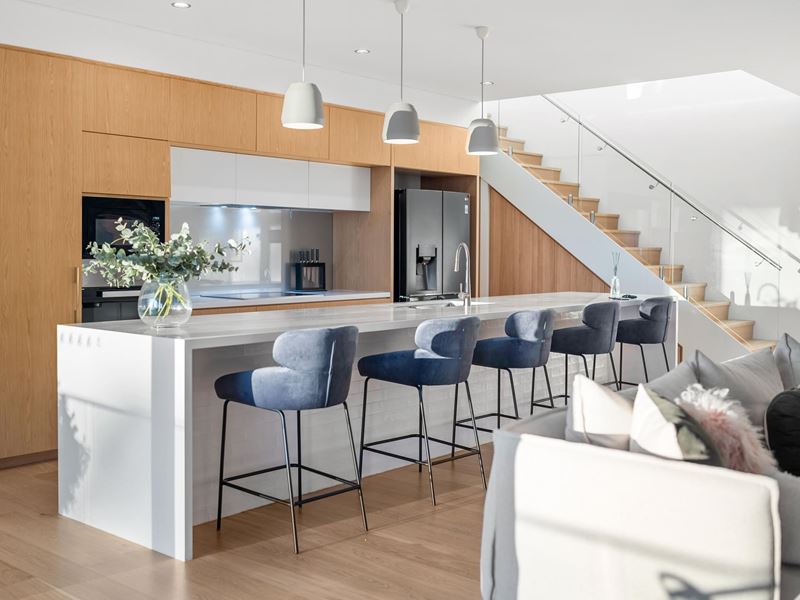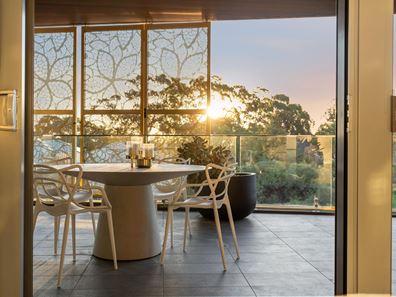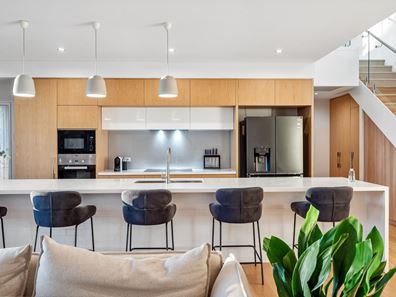Forever Sunsets in Your Swanbourne Oasis
EXQUISITE TOP FLOOR 377m2 DOUBLE-STOREY PENTHOUSE WITH WEST FACING TREETOP VIEWS!
Introducing an exclusive coastal sanctuary where luxury living meets the natural beauty of Swanbourne, Western Australia. Welcome to Penthouse 155 at the prestigious Aria complex, where every aspect of this extraordinary residence is designed to elevate your lifestyle.
Imagine waking up to gentle coastal breezes from your balcony, with Cottesloe and Swanbourne beaches just minutes away. Penthouse 155 offers not just a home, but an experience - with sea glimpses that frame breathtaking sunsets over the Indian Ocean, creating an unparalleled sense of tranquility and connection to nature.
This is more than just a penthouse; it's a masterpiece of contemporary design and opulent living. Spanning two levels, each space is meticulously crafted to capture the essence of modern luxury. Floor-to-ceiling windows flood the interiors with natural light, inviting the outdoors in and showcasing panoramic views of the ocean and lush greenery.
Step into a world of indulgence with Aria's unrivaled amenities, including a shimmering infinity pool, spa, sauna, steam room, state-of-the-art gym, private dining rooms, and exclusive residents-only lounges. Whether you seek relaxation or recreation, every desire is catered to within this lavish sanctuary. If you use a delivery service (i.e. Hello Fresh!) there is a refrigerated cool room for convenience.
The interior of Penthouse 155 exudes sophistication and style, with elegant finishes and spacious living areas that seamlessly blend comfort and functionality. A gourmet kitchen beckons aspiring chefs features an almost five meter long (4.8m) waterfall edge white Caesarstone island with casual seating for 6, banks of white gloss and light timber veneer cabinetry, a suite of Miele appliances and abundant prep and storage space. Expansive balconies provide the perfect setting for alfresco dining or simply soaking up the sun-drenched vistas.
Retreat to the master bedroom, where wraparound glass frames sweeping views of the treetops, offering a serene escape from the outside world. Luxuriate in the spa-like en-suite, complete with a freestanding bath and dual vanity, before retiring to the balcony to unwind beneath the stars.
Venture upstairs to discover the "Sky Terrace," a sprawling oasis boasting panoramic tree-top views and over 100m2 of entertainment space. Host gatherings with friends and family, or simply bask in the tranquility of your private rooftop retreat, where every sunset is a masterpiece painted across the Western Australian sky.
From the light French Oak floors to the sleek stone benches and full-height windows, every detail of Penthouse 155 reflects a commitment to quality and craftsmanship. With secure parking, laundry facilities, and outdoor amenities including a luxury kitchen and alfresco dining area, every convenience is at your fingertips.
Experience the pinnacle of coastal living at Penthouse 155, where luxury knows no bounds and every day is a celebration of the extraordinary. Welcome home to Aria, where paradise awaits.
Exclusive Features of the Penthouse:
Spectacular two-level residence in luxurious resort style setting on the top floor of ARIA
Secure intercom/video entry
Designer interiors
Expansive open plan areas with French Oak floors and acoustic underlay
2.7m ceilings to living and bedrooms
Floor to ceiling glass over two levels with magnificent treetop and ocean views
Sleek streamlined kitchen with stone counters and suite of Miele appliances
Two elegant bedrooms with balcony access, luxury en-suites
Large generous balcony entertaining area off living with space for alfresco dining and lounge
Dedicated laundry with Miele appliances
Guest powder room
Huge 50m2 upstairs living/lounge/office
Spectacular sky terrace with built in outdoor kitchen - oven, drinks fridge, dishwasher and sink, alfresco dining and lounging, sunbathing terrace
Two side-by-side secure parking bays close to lift
Large lock up storeroom
Secure guest parking
x6 EV charging stations for residents
APPROXIMATE AREAS:
FIRST LEVEL:
Residence: 139m2
Balcony: 49m2
UPPER LEVEL:
Residence: 50m2
Balcony: 109m2
Car Bays: 26m2
Store Room: 4m2
TOTAL AREA: 377m2
Admin Fund: $2,914.55 p.q (approx.)
Reserve Fund: $379.50 p.q (approx.)
Water Rates: $2,042.32 (2022/23)
City of Nedlands Council Rates: $3,802.07 (2023/24) (approx.)
Zoning: R80
LOCATION FROM ARIA:
Mount Claremont Village Bakery / Deli Chicchi: 950m (13min walk)
Swanbourne Primary School: 600m (8 min walk)
Cottesloe Golf Course: 400m (6 min walk)
Scotch College 1.6km (3min drive / 18min walk)
John XXIII College 2.4km (4min drive)
IGA Xpress Swanbourne: 2.1km (4 min drive)
The Shorehouse / Swanbourne Beach: 3.3km (7 min drive)
Property features
-
Air conditioned
-
Garages 2
-
Toilets 3
-
Floor area 377m2
Property snapshot by reiwa.com
This property at 155/2 Milyarm Rise, Swanbourne is a two bedroom, two bathroom apartment sold by Thomas Jefferson Wedge at Ray White Dalkeith | Claremont on 09 May 2024.
Looking to buy a similar property in the area? View other two bedroom properties for sale in Swanbourne or see other recently sold properties in Swanbourne.
Cost breakdown
-
Strata fees: $3,294 / quarter
Nearby schools
Swanbourne overview
Swanbourne is an upper-middle class suburb characterised by renovated Federation-style homes. Bound by Stirling Road to the east, the Fremantle railway line to the south and the Indian Ocean to the west, it is 10 kilometres from Perth City and spans 3.6 square kilometres.
Life in Swanbourne
Residents of Swanbourne can enjoy all the attributes of city living while being removed from excessive urbanisation. Features unique to the suburb include Cottesloe Golf Course, Swanbourne Beach, which offers beautiful views to a number of homes in the area, and the Swanbourne Railway Station. Swanbourne Primary School, Swanbourne Senior High School and Scotch College are the local schools.





