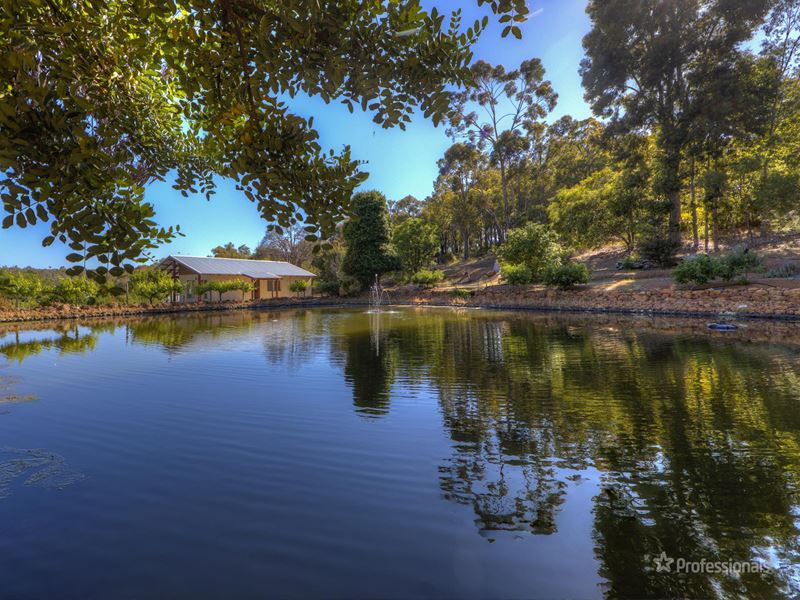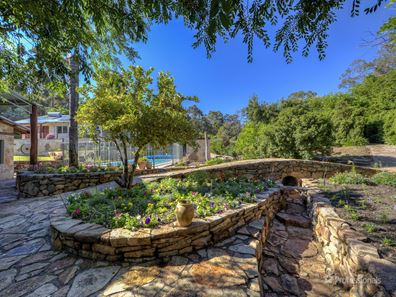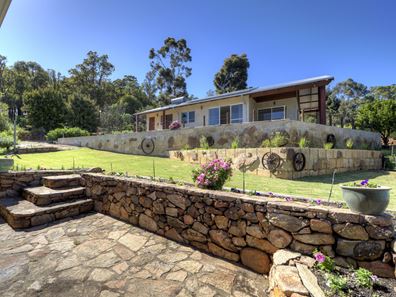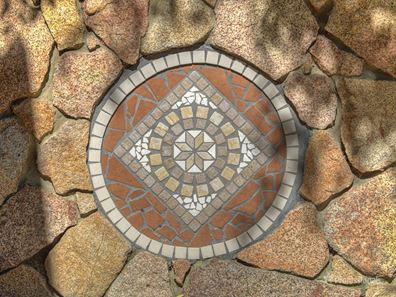UNIQUE "HILLS" PROPERTY
UNDER OFFER BY TEAM KANTOR
You are going to fall in love with this unique "Hills" property which has so much to entice you with that you are never going to want to leave. Do you fancy living a life where you get back to nature and become more self sufficient? Eating tasty home grown fruit, curing olives picked from your olive grove or perhaps making wine from your grape harvest…..
Offering the original homestead (one of the first in the area) which has been extended and fully renovated AND a separate self-contained guesthouse which could potentially be used to house extended family or perhaps provide an additional source of income. The property is situated on a natural winter creek line in a valley and enjoys a pretty vista of different landscapes including a very picturesque dam which is home to the cutest family of ducks. Stunning, granite stone walls and meandering flagstone paths feature prominently throughout the mature, established gardens which include a large variety of fruit and ornamental trees.
A paved, green arbor winds down to the stone bridge which crosses over the winter creek line. The granite stone work is just magnificent and you will feel like you have wandered in to a Mediterranean taverna - pretty petunias and marigolds are in abundance around the obligatory lemon tree. Just imagine yourself sitting on the bar stool enjoying a nice cold glass of Aperol Spritz in the shade of the Chinese Elm on a hot summer's day.
MAIN RESIDENCE
* Spacious, open plan kitchen/dining/family area
* Three bedrooms all with BIR's (including hanging & shelving combinations)
* Study
* Three bathrooms - one ensuite inc shower, bath, vanity & WC; one semi-ensuite inc vanity, shower & WC
and one combined laundry/bathroom with shower, separate WC and trough/vanity
* 3 x WC's
* Separate utility room with extensive built in storage
* Two patio areas and built in BBQ/bar with canopy
* Double carport
The homestead has been extensively remodelled and boasts an attractive kitchen with timber cabinetry, a feature stone wall under the breakfast bar and a striking bush pole. Stainless steel appliances include a free standing oven and cook top, rangehood and dishwasher, 1 ½ bowl sink with flick mixer tap and water filter. Overhead and under bench cupboards, three banks of drawers and plenty of work bench space make cooking here a breeze. A skylight provides additional natural lighting.
The family room is a generous size and there is a "Saxon" slow combustion wood fire to keep you warm in winter. The feature stone under the breakfast bar is replicated on the wall behind the fire. The dining area is adjacent to the kitchen and a sliding glass door provides access outside onto the patio and views out over the valley.
Extensive tiling throughout, including the rock walling on the outside of the homestead and the high ceilings, keeps the home lovely and cool during the hot summer months. There is a minimal requirement for additional cooling - there are ceiling fans in all the bedrooms and a split system air conditioning unit in the master bedroom.
Outside there is a below ground, salt water swimming pool, newly turfed lawn area and flag paved patio areas perfect for outdoor entertaining and relaxing. Café blinds and an outdoor heater make this a usable space in winter as well. The bridge and paved waterway set amongst attractive gardens make a delightful backdrop.
GUEST HOUSE
• Pristine condition - rarely utilised
• Spacious , open plan kitchen/dining/living
• Two spacious bedrooms both with BIR's (inc shelving & hanging combinations) and ceiling fans
• 1 x bathroom with floor to ceiling tiling inc shower, vanity & WC
• Separate laundry
• Additional powder room accessible from outside
• Extensive built in storage cupboards in hallway
• Alfresco overlooking pool and lawn area
• Exterior of the building has been tiled for additional insulation
The spacious living and dining areas are light and bright and have easy care flooring. A functional kitchen features a "Baumatic" free standing stainless steel oven and cook top, Excelsior black glass rangehood, 1 ½ bowl sink with flick mixer tap and a dishwasher recess.
Delightful accommodation with views over the dam from one of the bedrooms and living area. An elevated position with views out over the homestead to the trees in the far distance, with the pool and lawned area in the foreground below. This would make a perfect home for aging parents/older teenagers or create an additional income stream by renting it out on either a long lease or on a short term basis like Air BNB (subject to planning approval).
As you wander along the driveway from the guesthouse down past the main homestead you will begin to appreciate the diversity this property has to offer. There is a large herb garden adjacent to the main home and an extensive orchard of various fruit trees including but not limited to lemon, lime, espalier dwarf apples, black berries, figs, mulberry, pears, oranges, pomegranates, mandarins, olive trees and even artichokes. Large areas of paddock are also available and of course, the hen house!
On the west facing slope of the valley you will discover a vineyard of mature grape vines, both table and wine making varieties are grown on the property. As you look back up the steep slope behind you there is a beautiful natural bush area which boasts gums, jarrah and striking "grass trees".
OTHER FEATURES:-
• Large dam lined with industrial grade dam liner stocked with Silver Perch fingerlings
and Marron are common too
• Dam bore fed with pump as required
• Automatic reticulated gardens which runs off the dam
• Winter creek tops up dam (granite lined waterway)
• Colorbond garage/shed (10m x 6 m) with concrete pad - power available
• Large sea container
• Solar Panels to both residences 280w connected to the grid (current owner has never had a power bill
other than the connection fee)
• Fully fenced property with solar powered, remote access gate
• Chook pen (bring your own girls)
• Fire fighting equipment unit
• Ride on lawn mower
• Land: 2.19 ha
• Property is being sold in "as is" condition.
• All sizes are approximate.
Located on the border of Stoneville, Parkerville and Mundaring you are just a short drive away from the Mundaring shopping village.
In a nod to his European heritage the owner of this property has spent over 20 years developing and cultivating the land - from the extensive granite stone work featured throughout the property to the mature, fruit bearing trees of many different varieties, he has created a legacy that will continue to provide for future generations to come.
Call Rebecca on 0437 682 268 or Tim on 0410 275 600 today to arrange a viewing - don't delay this fabulous property will sell quickly!
Disclaimer: Whilst every care has been taken in the preparation of this advertisement, accuracy cannot be guaranteed. To the best of our knowledge the information listed is true and accurate, however, may be subject to change without warning at any time and this is often out of our control. Prospective tenants and buyers should make their own enquiries to satisfy themselves on all pertinent matters. Details herein do not constitute any representation by the Owner, the Agent and the Agency and are expressly excluded from any contract.
Property features
-
Garages 1
-
Carports 2
-
Toilets 4
Property snapshot by reiwa.com
This property at 1540 Lacey Road, Stoneville is a six bedroom, four bathroom house sold by Team Kantor at Professionals 5 Star Realty on 20 Dec 2021.
Looking to buy a similar property in the area? View other six bedroom properties for sale in Stoneville or see other recently sold properties in Stoneville.
Cost breakdown
-
Council rates: $2,850 / year
-
Water rates: $265 / year
Nearby schools
Stoneville overview
Are you interested in buying, renting or investing in Stoneville? Here at REIWA, we recognise that choosing the right suburb is not an easy choice.
To provide an understanding of the kind of lifestyle Stoneville offers, we've collated all the relevant market information, key facts, demographics and statistics to help you make a confident and informed decision.
Our interactive map allows you to delve deeper into this suburb and locate points of interest like transport, schools and amenities. You can also see median and current sales prices for houses and units, as well as sales activity and growth rates.





