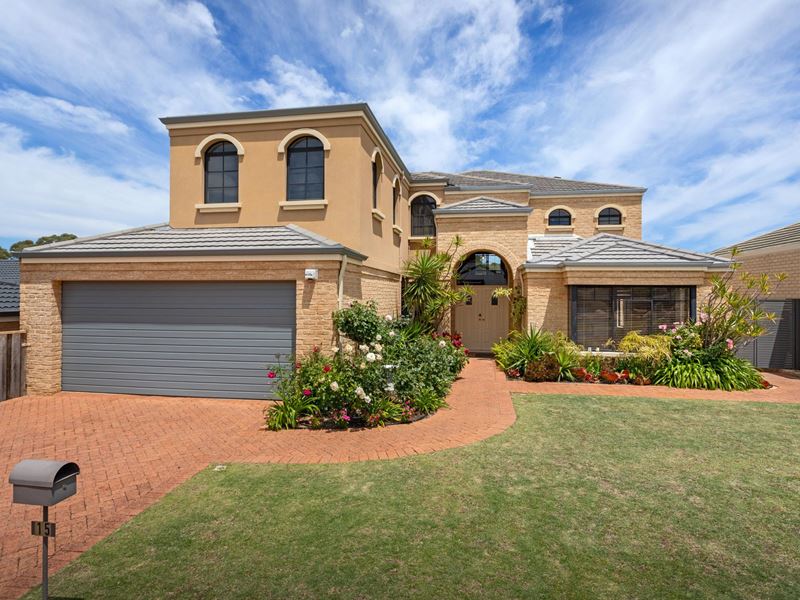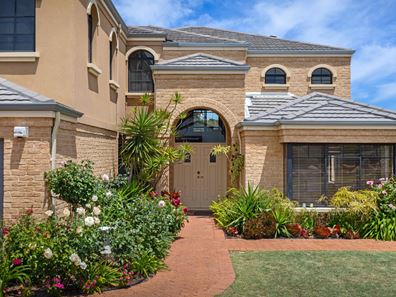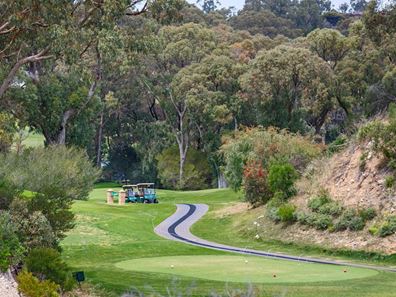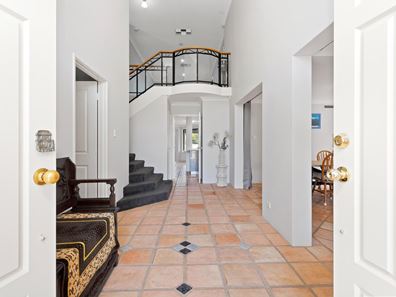Magnificent Family Residence
Open by Private Appointment – Call now to arrange a private inspection Julie Cross – 04521 92463
Enjoy a luxurious and glamorous style of living within the Joondalup Country Club and Golf Course Estate
Situated on a fantastic hilltop location, at the end of the cul de sac, in the prestigious tree lined suburb of Connolly. This unique dream home is certainly like no other and sits alongside the golf course with an Eagle eye view of 2nd hole on "The Lakes" Presented on a magnificent block, so close to the golf course, you could tee off from your backyard and get a hole in one!
Featuring 6 king sized bedrooms,4 spacious living areas, a phenomenal games room, 2 bathrooms, extra toilet, a huge home office, plus an impressive huge well-appointed kitchen and dining-room. In addition, there is a large balcony, plus wooden decking entertaining area, with panoramic views of the golf course
Get ready to be blown away by the opportunities that this show stopping property has to offer!
Stairway leading up to a sprawling retreat consisting of a magnificent master bedroom with views to the golf course, with elegant Ritz style en suite, featuring an enormous enticing bath, massive shower, double vanities and separate WC.
The upper level of this dazzling home also comprises of three of the family bedrooms a bathroom, lounge/activity area with cedar lined balcony.
Sit back, relax and entertain your friends and family, whilst watching the sunsets with the most amazing views that you could imagine!
The ground floor epitomizes style and elegance with a large formal lounge and separate dining area to the front of the home with the added convenience of two of the family/guest bedrooms, plus the spacious study. Sprawling open plan, living and dining rooms with huge kitchen area - perfect for those looking to entertain the largest of families or guests, this kitchen is your absolute dream! Access through the patio doors to the amazing entertaining areas with breathtaking views to the golf course!
Summary not limited to
Downstairs
Entrance foyer
Formal lounge & dining
Huge Open Plan Renovated Kitchen and Dining Room
Sunken Lounge/Games Room with Mezzanine
2 Queen-Sized Bedrooms with BIR
Large office/study with huge 4 metre desk suitable for working from home. (Includes desk if required.)
Renovated Bathroom with huge wet room, porcelain bath floor, quality finishing’s with floor to ceiling tiles
Separate WC and vanities
Massive laundry area with an abundance of storage
Upstairs
1 King Sized Master en – suite
3 King Sized Family/Guest Bedrooms
Activity/Lounge Room
Guests Powder Room and WC
Huge cedar lined entertainer’s balcony with absolute breathtaking views of the golf course!
EXTRAS
Brand new quality blinds throughout
Under stairs storage
Ducted evaporative air conditioning throughout, plus 2 rooms have own split system air conditioners
Extensive, quality tiling and towering Roman Pillars
Extra high, remote double garage under main roof with shopper’s entrance to home
Solar panels x 20 with 6.6kw
Solar powered hot water system
New colourbond fences
TV outlets in all three living areas.
NBN/Data hub delivers wired Ethernet outlets to seven rooms for easy connection
Approved plans with building permit to convert mezzanine playroom into 7th bedroom or teenage retreat with shower, vanity etc (dated 05/11/2021)
OUTSIDE
Low maintenance artificial lawn areas and manicured gardens with automatic retic
2 undercover outdoor party areas with impressive pillars and cedar lined ceilings
Built in 1990 by Beaumond Homes
Upstairs extension built in 2009
Build floor area 382m2
Balcony 1st Floor – 46m2
Entertainment area – 38m2
2 door double garage – 46.5m2
PLEASE NOTE:
** Every precaution has been taken to establish the accuracy of the above information but does not constitute any representation by the vendor or agent. Interested parties are encouraged to carry out their own due diligence in respect of this property prior to putting in an offer
Property features
-
Garages 2
Property snapshot by reiwa.com
This property at 15 Inverness Edge, Connolly is a six bedroom, two bathroom house sold by Julie Cross at Realmark Coastal on 10 Jan 2022.
Looking to buy a similar property in the area? View other six bedroom properties for sale in Connolly or see other recently sold properties in Connolly.
Nearby schools
Connolly overview
Are you interested in buying, renting or investing in Connolly? Here at REIWA, we recognise that choosing the right suburb is not an easy choice.
To provide an understanding of the kind of lifestyle Connolly offers, we've collated all the relevant market information, key facts, demographics and statistics to help you make a confident and informed decision.
Our interactive map allows you to delve deeper into this suburb and locate points of interest like transport, schools and amenities. You can also see median and current sales prices for houses and units, as well as sales activity and growth rates.





