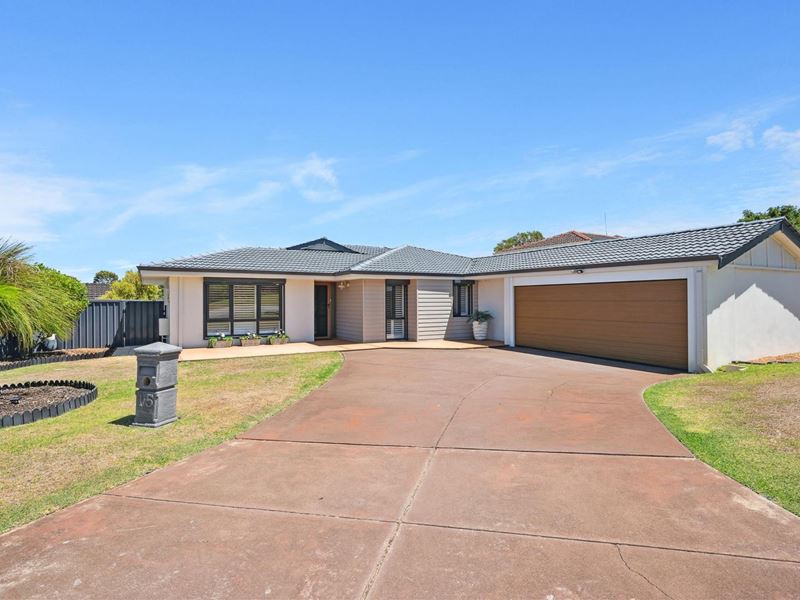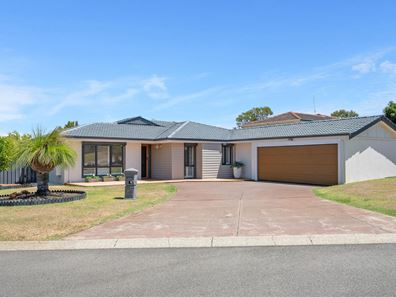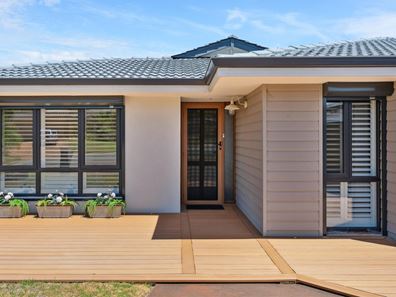Magnificently presented and generously sized family home in top, centrally located cul-de-sac setting in sought-after Murdoch.
A tasteful rendered and weatherboard elevation greets you, complimented by a repointed and repainted tiled roof, entry decking complete with lighting, new entry door, security screen and electric roller shutters.
The master bedroom is complete with new carpet, plantation shutters, ceiling fan, barn door entry to walk in robe and light-filled ensuite.
The tiled living area with built-in office furniture, that can be shut off from the rest of the house for quiet working time, leads you through to the huge kitchen with ample cupboards and drawers, complete with gas cooking and dishwasher and overlooks the spacious family and meals with more built-in storage.
Bedrooms 3 and 4 have been merged to create a bed-sit style retreat for teenager, older parents or Airbnb style accommodation and has its own enclosed outdoor area. This could be separated back into two separate bedrooms if required.
Generous storage is located throughout.
Outside, a large covered outdoor entertaining space features a glass fenced spa and below ground pool.
For families, the home is enviably within the catchment area of 3 public independent primary schools – Winthrop PS, Kardinya PS and Bateman PS, as well as the highly sought-after independent high schools Melville SHS and Applecross SHS.
Private schools include Corpus Christi College, Kennedy Baptist College, CBC Fremantle and All Saints.
Murdoch University is only a 3 min drive, with Curtin University and the University of Notre Dame a 20 min drive.
Winthrop Village is just a 5 min walk away and offers the freshly renovated IGA, Australia Post, Brumby's Bakery, plus multiple local cafes and takeaways, a pharmacy and newsagent. A 5 min drive away is Kardinya Park, which has started its $100m redevelopment and the Westfield Booragoon Shopping Centre within Garden City is just 10 mins away.
• Solar
• Electrical uprated
• Double glazing throughout (excluding second bathroom)
• LED Lighting
• Reverse cycle ducted air conditioning throughout
• Large lounge with study nook
• Plantation shutters to all bedrooms
• Large covered outdoor entertaining space
• New internal doors throughout
• Excessive number of double power points throughout
• Wall mounted double power points for wall hung televisions in living, family and 2 minor bedrooms
• Additional storage in bedrooms, laundry and hallway
• Fences repainted to match new elevation colours
Property features
-
Garages 2
-
Floor area 171m2
Property snapshot by reiwa.com
This property at 15 Donavon Rise, Murdoch is a four bedroom, two bathroom house sold by Brock Gurr at Summit Realty Waikiki Baldivis on 20 Feb 2024.
Looking to buy a similar property in the area? View other four bedroom properties for sale in Murdoch or see other recently sold properties in Murdoch.
Nearby schools
Murdoch overview
Murdoch is a mixed-use suburb with residential and institutional sectors. Bound by South Street in the north and west and the Kwinana Freeway in the east, Murdoch's most significant development occurred during the 1970s and 1980s. The population continued to increase in the early 1990s as an influx of medium-density housing was added to the area.
Life in Murdoch
Murdoch is most notably associated with its various health and education institutions. Murdoch University and Challenger Institute of Technology are two major educational facilities that services students from all over the Perth-metro area, while two major hospitals - privately owned St John of God Murdoch Hospital and government-operated Fiona Stanley Hospital - service much of Western Australia's medical requirements. Parks and reserves also feature in the suburb, as does the Murdoch University Sports Ground and the Murdoch Train Station.





