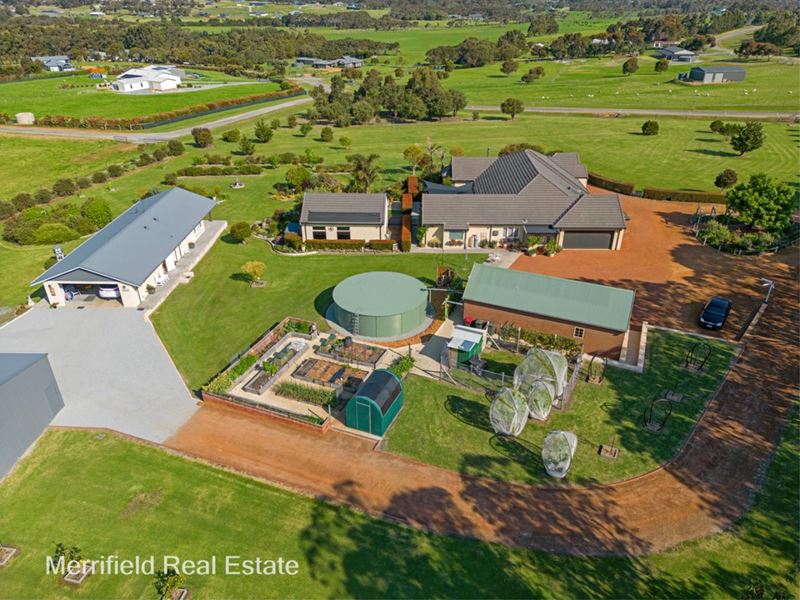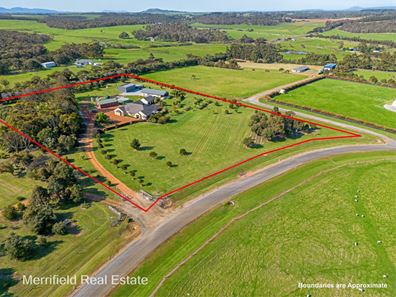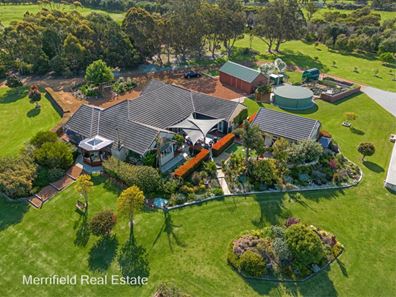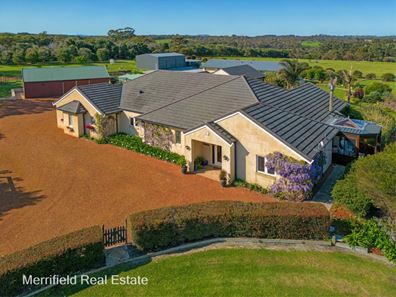EXCLUSIVE ESTATE IN STUNNING SETTING
Families valuing open spaces, several indoor and outdoor living options, modern appointments and stylish living will warm to this exclusive estate in a desirable semi-rural enclave on the outskirts of Albany. Consisting of a main residence of a 2012 built 3 bedroom, 2 bathroom home, and an ancillary dwelling of 2 bedrooms and 1 bathroom built in 2022.
It’s an extensive property consisting of a big, beautifully appointed homestead and a separate home on a sensational 2.37ha parkland block with sheds, a studio, a swimming pool and manicured lawns and gardens.
The main home, of rendered brick and tile, incorporates numerous superior features and appointments, and offers comfortable spaces with sensational views over the property to rural land beyond.
There’s a generous living room with a dining space, a wood fire in a feature fireplace, and glazed doors leading out on one side to a fabulous, sheltered patio and on the other to a cosy sunroom.
In the country-style kitchen is a Falcon stove, a dishwasher, corner pantry and island bench. Next to this is a meals area and then another sunroom for relaxing and dining.
All bedrooms are king sized – the huge master with an en suite bathroom and the two others sharing a shower room and toilet. A sizeable store room, an office and double garage complete the picture in this impressive home.
Less than two years old is the second home, a brick and Colorbond building with a double garage, open living area, lovely white kitchen, shower room, king-sized bedroom, single bedroom or office, and a terrific patio with pull-down shade blinds. It’s perfect for family accommodation or for short-term letting.
The block has been meticulously planned with an area of bushland to one side of the driveway and the rest mostly in lawn. There’s an orchard of fruit trees, an area of raised vegetable beds with access walkways, and around the house, amazing gardens expertly blending natives, cottage plants, flowering perennials, creepers and palms, all sheltered by neatly trimmed hedges.
A freestanding, three-bay Colorbond shed-workshop has high clearance doors and a 108sqm footprint, the jet spa swimming pool is in a secure pool house, and the studio is adjacent to a toolshed and space for the ride-on mower.
Discerning home buyers cannot fail to be impressed with the myriad facilities, superior quality and immaculate presentation of this entire property, which presents a coveted country lifestyle only 12 minutes’ drive from the city.
What you need to know:
- Exclusive estate, 2.37ha
- Brick and tile homestead
- Generous lounge/dining room
- Two sunrooms
- Sheltered patio
- Three king-sized bedrooms, master with en suite bathroom
- Country kitchen with Falcon stove, pantry, dishwasher
- Meals area
- Office
- Double garage
- Jet spa swimming pool
- Ancillary dwelling with open living, white kitchen, king-sized bedroom, single bedroom or office, patio, double garage
- 13m x 8.5m three-bay shed-workshop
- Studio and storage area
- Two rainwater tanks
- Sensational gardens with orchard and vegetables
- Council rates $3,206.48
Please click on the external link to view 3D Matterport of the ancillary dwelling.
Property features
-
Garages 4
-
Patio
-
Above ground pool
Property snapshot by reiwa.com
This property at 15 Barfleur Place, Marbelup is a five bedroom, three bathroom house sold by Tommie Watts at Merrifield Real Estate on 03 Mar 2024.
Looking to buy a similar property in the area? View other five bedroom properties for sale in Marbelup or see other recently sold properties in Marbelup.
Cost breakdown
-
Council rates: $3,206 / year





