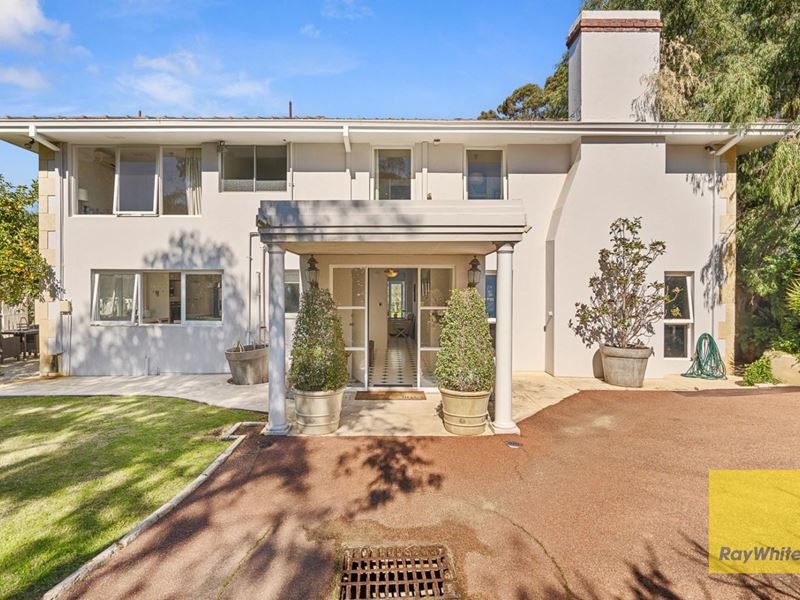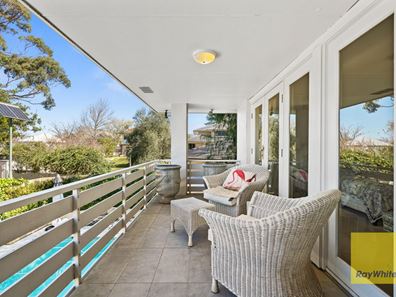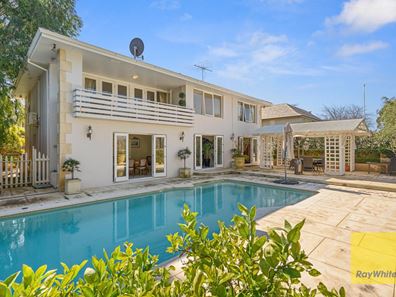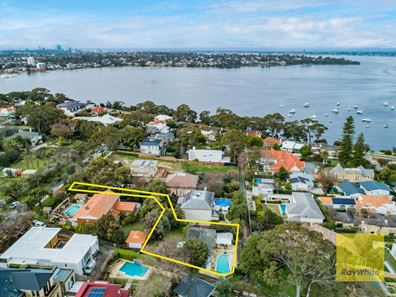Private, Tranquil, Elegant Residence
A private, tree-lined driveway leads to this elegant, character-filled home in Peppermint Grove.
Offering five bedrooms, three bathrooms, two internal living and dining areas and a spectacular alfresco and pool terrace, this lovely residence is ready to be transformed by a new family.
At ground level, you'll be immediately impressed by the monochrome tessellated tiling that flows from the entry through to the powder room and study. To your right, French doors open into a spacious north-facing lounge room, which in turn connects to a formal dining space overlooking the pool terrace beyond - the perfect setting for summer parties and alfresco entertaining.
Around to your left, the casual living and dining zone incorporates a colossal kitchen, boasting extensive pantry and cabinet space, a large island with two gas cooktops, a dishwasher and an electric wall oven. Facing due north, with expansive timber windows, this light-filled heart of the home also enjoys an outlook to the gorgeous rear pergola.
Upstairs you'll find the bedrooms, all featuring built-in robes. The impressive master suite has wall-to-wall French doors and a huge tiled balcony with river glimpses, also overlooking the pool below. Behind the built-in robes is a cleverly concealed ensuite, complete with double vanity, a corner spa, a WC and additional robe space. Three minor bedrooms, two further bathrooms and a triple linen closet complete this level.
Outdoors, magnificent miniature pear trees, star jasmine and hedging frame the enormous saltwater pool, surrounded by poured concrete and the expansive timber pergola. Spoil yourself in the poolside sauna in between refreshing dips. The double lock-up garage has rear laneway access. A fruit-laden lemon tree makes a stunning ornamental feature by the front door, and in the driveway opposite, a magnificent sprawling fig tree.
Occupying a leafy private site in one of Perth's most exclusive real estate enclaves, the property is within walking distance to Presbyterian Ladies College, St Hilda's Anglican School, Cottesloe Central Shopping Centre and Freshwater Bay Yacht Club. Stroll to the vibrant Napoleon Street cafe precinct and the Boat Shed in minutes, and enjoy living close to Seaview Golf Course, Cottesloe Tennis Club and some of Perth's finest beaches.
This gorgeous property offers a beautiful canvas for contemporary renovations - contact Jody Fewster on 0414 688 988 to register your interest.
Property Features:
• Rear site with laneway access
• Formal lounge and dining
• Casual family and meals
• Huge, well-appointed kitchen
• Large saltwater swimming pool & sauna
• Extensive French doors and timber window frames
• Double lock-up garage with council approval for granny flat
• Reverse cycle air conditioning units throughout
• Built-in robes to all bedrooms
• Established, reticulated gardens
• Spacious balcony to the master bedroom
• Monitored alarm system
• External sensor lighting
• Brand new Rheem Stellar hot water system
Location:
• 220m to Freshwater Bay
• 760m to Freshwater Bay Yacht Club
• 360m to Presbyterian Ladies College
• 920m to St Hilda's Anglican School
• 1.2km to Cottesloe Primary School
• 690m to Cottesloe Central Shopping Centre
• 1.1km to The Boat Shed Market
• 800m to Keane's Point Reserve
• 1.5km to Cottesloe Tennis Club
• 730m to Cottesloe Station
* Floor plan available on request
* Chattels depicted or described are not included in the sale unless specified in the Offer and Acceptance.
Property features
-
Carports 2
Property snapshot by reiwa.com
This property at 147A Forrest Street, Peppermint Grove is a five bedroom, three bathroom house sold by Jody Fewster at Ray White Cottesloe | Mosman Park on 22 Nov 2021.
Looking to buy a similar property in the area? View other five bedroom properties for sale in Peppermint Grove or see other recently sold properties in Peppermint Grove.
Cost breakdown
-
Council rates: $4,917 / year
-
Water rates: $1,804 / year
Nearby schools
Peppermint Grove overview
Are you interested in buying, renting or investing in Peppermint Grove? Here at REIWA, we recognise that choosing the right suburb is not an easy choice.
To provide an understanding of the kind of lifestyle Peppermint Grove offers, we've collated all the relevant market information, key facts, demographics and statistics to help you make a confident and informed decision.
Our interactive map allows you to delve deeper into this suburb and locate points of interest like transport, schools and amenities. You can also see median and current sales prices for houses and units, as well as sales activity and growth rates.





