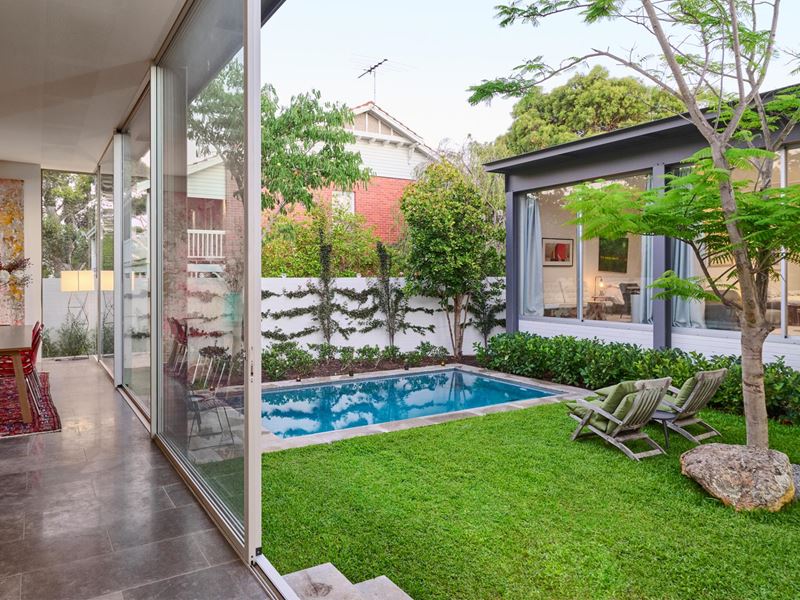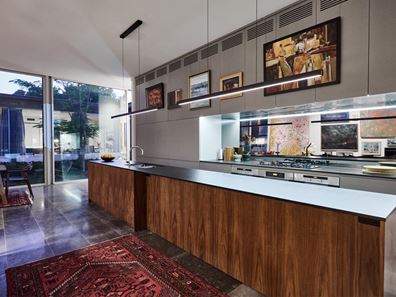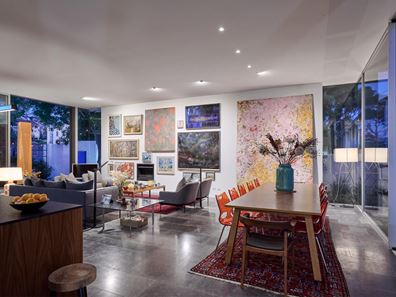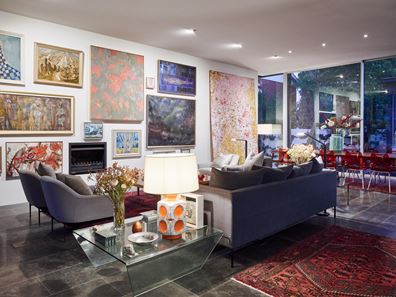Modernist Family Residence
Minimalist in design yet full of soul, this riverside residence by Seymour Clifford of Woburn Architecture & Interiors is a haven for the senses.
Completed in 2021, the single-level property features a North-facing, passive solar orientation that wraps around a central courtyard with a pool and tranquil landscaping. With five bedrooms, three bathrooms and multiple interior and external spaces, this unique family home's design perfectly utilises the 851sqm block.
Expansive floor-to-ceiling northern windows and stone floors harness the sun's warmth for passive solar heating in winter, with underfloor heating and a fireplace for the extra chilly periods. In summer, the projecting cornice provides shade to the northern windows, keeping the home comfortably cool. North-south opening windows facilitate refreshing cross-ventilation of the ocean and river breezes.
Soaring 3.4m ceilings create expanses of wall space for the art-lover, or artist in residence, to display their collection. Almost every room in the house features full-height glass panes that provide an aesthetically pleasing exterior outlook wherever you happen to be.
Families will appreciate the thoughtful separation between the spacious main bedroom suite - complete with walk-in robes, a sitting area and a luxe marble-detailed ensuite - and the generous minor bedrooms. The main bedroom enjoys a serene outlook and access to a reflection pond framed by minimal yet established landscaping. The selection of plants and rustic textural elements, including lawn, rocks and mature trees, harmoniously balances the modernist, structured design of the dwelling.
A light-filled, open-plan living and dining space includes a galley-style kitchen guaranteed to impress the most discerning home entertainer. Here you'll find a suite of appliances, including three ovens, an integrated fridge/freezer, two dishwashers and a gas cooktop. There's a third dishwasher, an ice maker, plus washing and drying appliances in the adjacent scullery/laundry. The vast island bench encased in timber, textured stone benchtops, sleek handle-less cabinetry and mirrored splashback add sophistication to this highly functional zone.
This one-of-a-kind masterpiece accommodates evolving family dynamics and moods. There's something for everyone here with areas for play, gathering and contemplation. The five-car garage with ROW laneway access will securely house your family's vehicles (perfect for kids of driving age), offer guests a secure place to park and may include space for a large workshop or gymnasium.
Enjoy living just 300m from the Swan River's edge at Freshwater Bay and walking distance to Cottesloe Central, premium schools and Napoleon Street's dining and shopping mecca.
Contact exclusive selling agent, Jody Fewster on 0414 688 988 to view.
Features:
• 2021-built single-level modernist residence
• Designed by Woburn Architecture and Interiors
• Passive solar design with Northern orientation
• Large 851sqm block, 300m from Freshwater Bay
• Landscape design by Jo Taylor (Taylor Landscaping)
• Five bedrooms, three full bathrooms, 2 powder rooms
• Central grassed courtyard
• Pool with provisions for solar heating
• Soaring 3.4m shadow line ceilings
• Stone flooring to living areas, with underfloor heating throughout the home
• Library with two cavity sliding doors to create a further living area
• Blue feature entry door into the front garden
• Wool carpets in the bedrooms
• Sleek galley kitchen
• Floor-to-ceiling glass windows in almost every room
• Extensive storage throughout
• Working fireplace
• Secure 5 car garaging with ROW access
• Ducted reverse cycle air conditioning with linear grilles
• Tranquil reflection pond and Bocce court
• Internal security alarm
Location (approx.distances):
• 280m to Bay View Park
• 450m to The Coombe Reserve
• 600m to Good Things Café
• 800m to Cottesloe Station
• 750m to Cottesloe Central Shopping Centre
• 850m to Peppermint Grove Tennis Club
• 1km to Freshwater Bay Yacht Club
• 2km to St Hilda's, Cottesloe Primary
• 5km to Mosman Fresh IGA
• 2km to the Claremont Quarter
* Floor plan available on request
* Chattels depicted or described are not included in the sale unless specified in the Offer and Acceptance.
Property features
-
Garages 5
Property snapshot by reiwa.com
This property at 145 Forrest Street, Peppermint Grove is a five bedroom, three bathroom house sold by Jody Fewster at Ray White Cottesloe | Mosman Park on 14 Aug 2022.
Looking to buy a similar property in the area? View other five bedroom properties for sale in Peppermint Grove or see other recently sold properties in Peppermint Grove.
Cost breakdown
-
Council rates: $7,564 / year
-
Water rates: $3,505 / year
Nearby schools
Peppermint Grove overview
Are you interested in buying, renting or investing in Peppermint Grove? Here at REIWA, we recognise that choosing the right suburb is not an easy choice.
To provide an understanding of the kind of lifestyle Peppermint Grove offers, we've collated all the relevant market information, key facts, demographics and statistics to help you make a confident and informed decision.
Our interactive map allows you to delve deeper into this suburb and locate points of interest like transport, schools and amenities. You can also see median and current sales prices for houses and units, as well as sales activity and growth rates.





