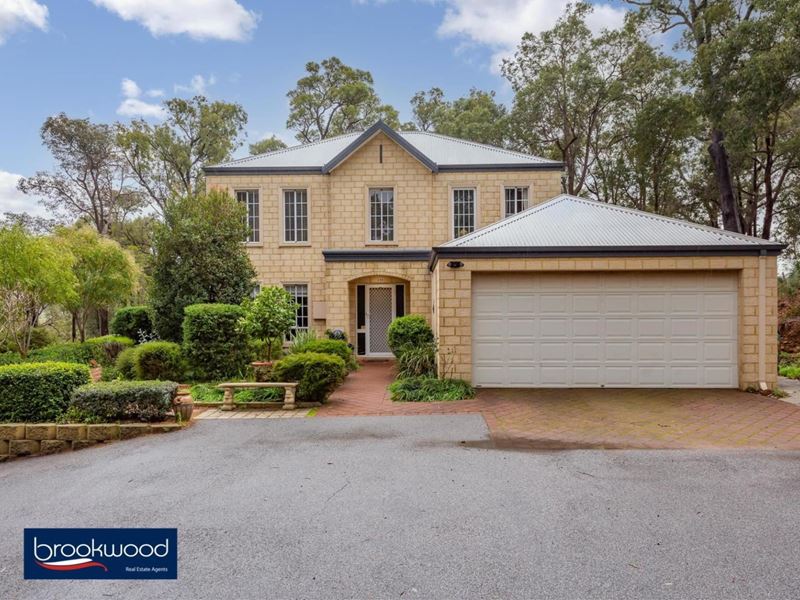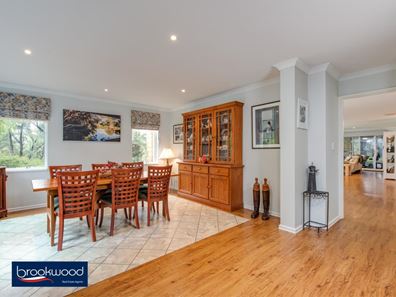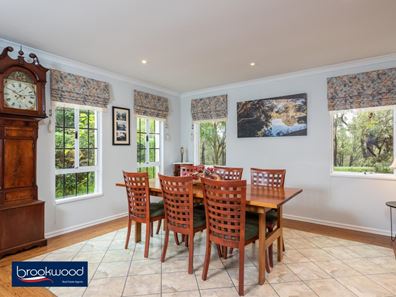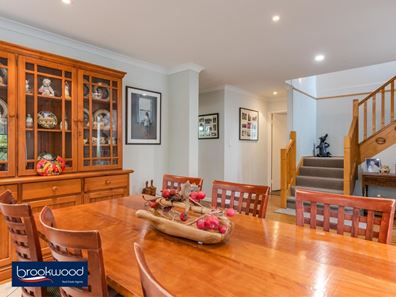HIGHWOOD HOUSE
Don’t miss the opportunity to live in a private paradise only minutes from the bustling village of Mundaring. This beautifully presented family home delivers modern comfort and a timeless setting with spectacular valley views. The 2001-built, 2-storey home features formal and informal living, a choice of outdoor entertaining zones and an indulgent second-storey parents’ retreat with a private sitting room, sumptuous bedroom and stunning ensuite.
3 beds 2 baths + study/4th bedroom
2001-built brick and iron
Formal & informal living
Indoor-outdoor layout
Junior bedroom wing
2nd-storey adults’ zone
Double auto ent garage
Breathtaking valley views
Private, elevated 4.9-acres
Hidden close to town
This treetop escape sits at the top of its 4.9-acre block and boasts stunning valley views, a landscape that blends formal gardens with a natural landscape and a location that puts all the Perth Hills have to offer within easy reach.
The main entry opens into a formal dining room with garden views and ample space for a family-sized table; it’s not difficult to imagine creating new traditions as, year after year, those you love gather to celebrate in this delightful room. Preparing and serving memorable feasts is made easier by the well-appointed kitchen forming part of the central open-plan living area.
A high curved bench and breakfast bar describes the kitchen, which enjoys views through the trees and across the valley. Ample natural light and easy movement to a series of terraced gardens and a sheltered and screened alfresco entertaining area expand the functionality of this bright, spacious living zone. A slow combustion fire and reverse cycle air-conditioner deliver year-round climate control.
Two junior bedrooms are arranged on the ground floor, with a good-sized home office that could offer the potential for an additional junior bedroom or ideal spot for working from home with the added benefit of stunning views. The family bathroom and separate WC are well positioned to the bedrooms and a spacious walk-through laundry provides direct access to the two-car garage.
Carpeted stairs lead to a private sitting room with dual aspect glazing and treetop views. The entire second storey of the home forms a private parents’ retreat with the restful sitting room leading to a generous bedroom with a walk-in robe and a large ensuite with a tub positioned for calming treetop views.
If you seek privacy and a sense of living close to nature, yet want the convenience of nearby schools, services, and shops, don’t miss this home with its delightful balance of natural beauty and modern style.
To arrange an inspection of this property, call Cheryl New on 0439 961 192.
Property features
-
Air conditioned
-
Shed
-
Garages 2
-
Toilets 2
-
Outdoor entertaining
-
Insulation
-
Laundry
-
Lounge
-
Reticulated
-
Courtyard
-
Entrance hall
-
Kitchen
-
Lounge/dining
-
Septic
Property snapshot by reiwa.com
This property at 1420 Lacey Road, Stoneville is a three bedroom, two bathroom house sold by Cheryl New at Brookwood Realty on 20 Aug 2021.
Looking to buy a similar property in the area? View other three bedroom properties for sale in Stoneville or see other recently sold properties in Stoneville.
Cost breakdown
-
Council rates: $2,800 / year
Nearby schools
Stoneville overview
Are you interested in buying, renting or investing in Stoneville? Here at REIWA, we recognise that choosing the right suburb is not an easy choice.
To provide an understanding of the kind of lifestyle Stoneville offers, we've collated all the relevant market information, key facts, demographics and statistics to help you make a confident and informed decision.
Our interactive map allows you to delve deeper into this suburb and locate points of interest like transport, schools and amenities. You can also see median and current sales prices for houses and units, as well as sales activity and growth rates.





