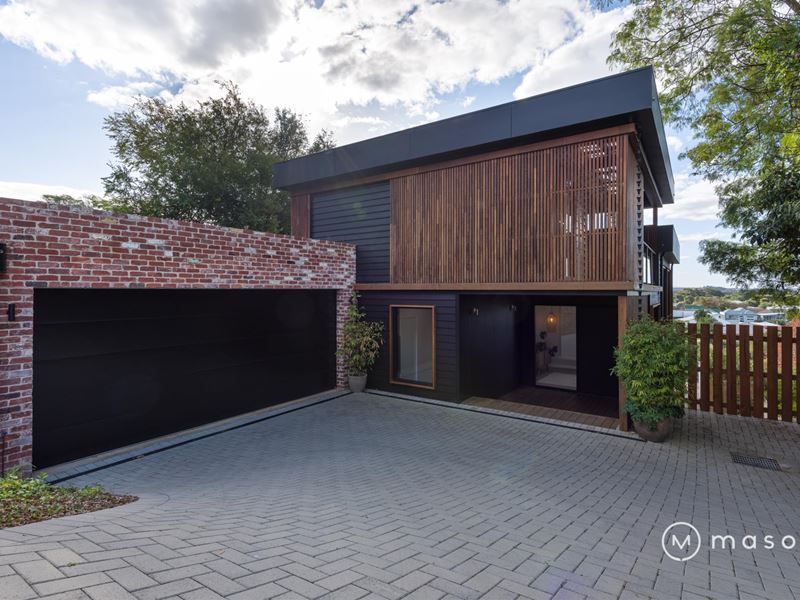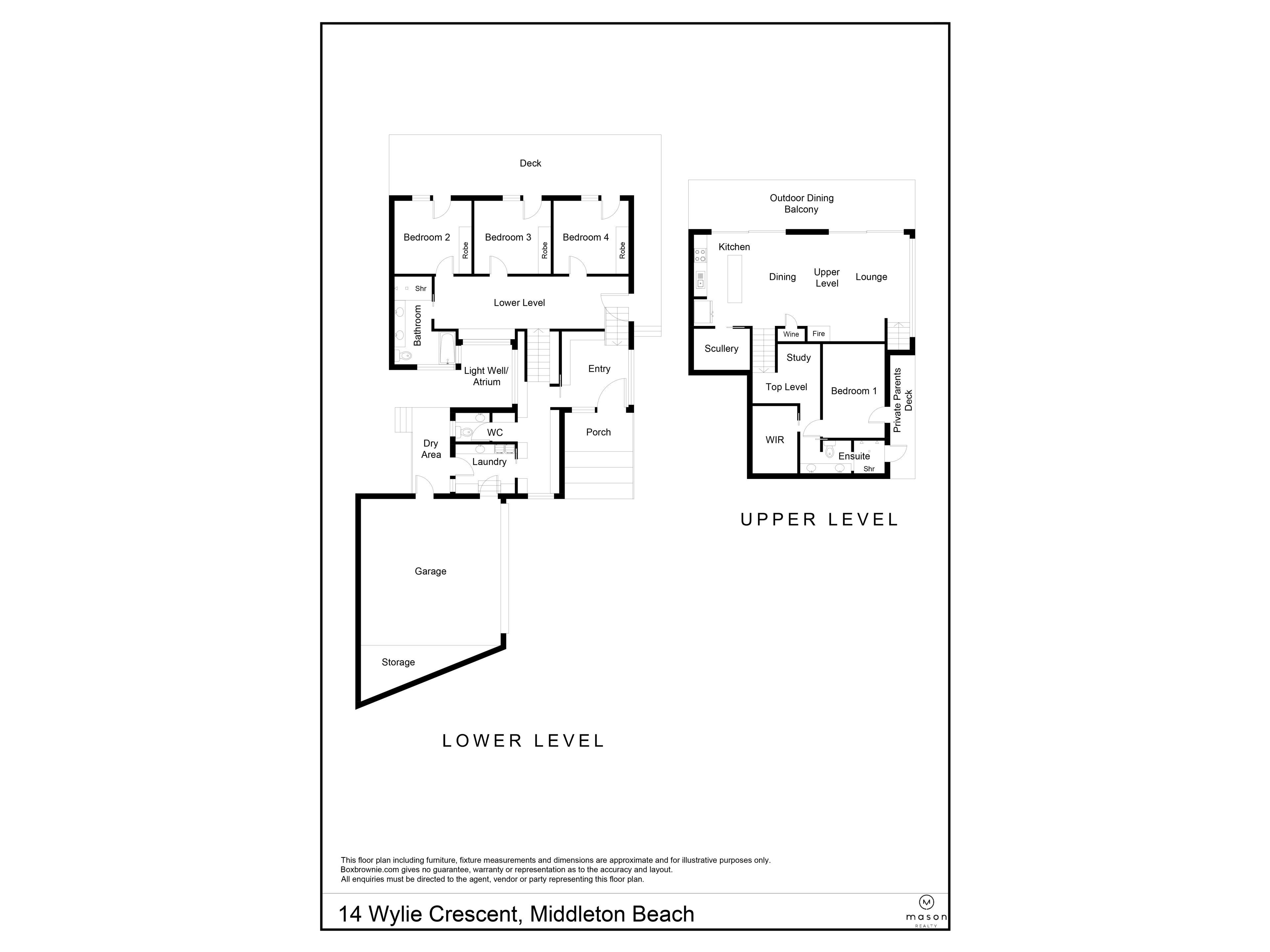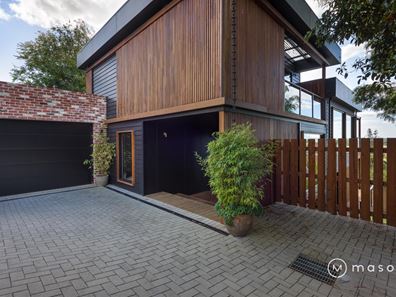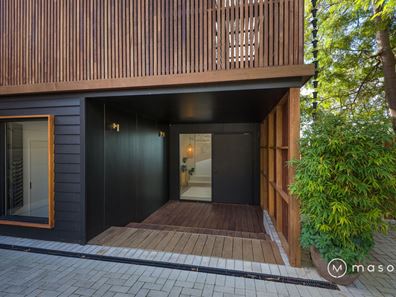Want For Nothing
Referred to in various design publications as 'The Tree House on Wylie', this stunning architecturally designed home is cleverly positioned so that green canopies meld into blue ocean views, and allows you to focus on the activity at Eyre Park or simply gaze at distant mountain ranges as you wander from room to room. This bold, multi-award winning home offers the highest level of finish, top quality appliances, convenience and low maintenance requirements while enjoying everything that exclusive Middleton Beach has to offer.
Built for everyday luxury and lifestyle this modern, family home reimagines the essence of a typical beach house. Flowing effortlessly over four split levels the innovative 6 star energy rated residence is abundant with natural light filled spaces, magnificent views and glimpses of the neighboring tree tops which follow you continuously throughout the home through skillfully positioned highlight windows.
Inside, the designer's use of natural colours, textures and carefully selected raw materials creates an instant sense of calm and sanctum, and contrast with the striking stained timber, black weatherboard and recycled Fremantle brick exterior.
From the ground level entry a tailored marine ply staircase leads you to the main living area, filled with vast North facing walls of double glazed windows and sliding doors that provide a seamless transition between indoor and outdoor spaces with views continuing on to surrounding land and sea. Thoughtfully placed panels of louvered windows help to create natural year-round climate control and the contemporary fireplace completes the cosy vibe.
Flowing on from the living is a spacious dining area and well-appointed kitchen, complete with Siemans wall oven, steam oven, built-in coffee machine, fully integrated dish washer, 900mm gas cook top, premium Essa Stone benchtops and splash back and a sizable scullery.
Head upstairs to a tranquil parents' retreat, via an open office space, where you will find the master bedroom opening to its own deck with timber privacy screens and ocean glimpses. The adjoining ensuite is stylish and streamlined featuring a double vanity and double shower with an impressive walk in dressing room.
On the lower level the three generous size bedrooms, each with built in wardrobes, have direct access to their own decking area with views, and from there to the back yard. Joining these rooms is a spacious open corridor with built in storage and kids TV area which also leads to a large modern bathroom complete with a freestanding bath and views into a private garden atrium.
For those beach goers and gardeners among us the thoughtfully designed laundry can be accessed from an outdoor landing with private outdoor shower, or directly from the garage - perfect for washing away the salt and sand before entering the first level of the house.
Features include:
• "As new" stylish beach house designed by H&H Architects and built by Schlager Homes in 2018
• Master builder awards x 2 (excellence in cabinetry, excellence in building on a challenging site)
• 6 Star energy rating, fully insulated, full height double glazing plus louver windows
• Striking concrete panel flooring
• Full suite of Siemans appliances in kitchen plus large scullery
• Stunning cabinetry and fully fitted robes throughout the home
• High quality window treatments including remote control blinds to main living area
• Wood fire
• 2 x instantaneous gas hot water systems
• Fully wired for future installation of solar panels
• Concealed reverse osmosis filter system linked to a separate filter tap
• Separate wine store (not fitted out)
• Oversized double garage with store, auto door and direct entry to house
• Storage space under the home, low maintenance yard
If it is location and lifestyle that you are searching for it is hard to go past this prominent property in an idyllic location. With a number of cafes, bars, and restaurants within walking distance, a stroll to one of Albany's most popular beaches and the Ellen Cove boardwalk as well as access to cycle paths and bush trails this area is perfect for recreation and unwinding. Contact Rob Mason on 0411 615 806 or [email protected] for a private viewing of 14 Wylie Crescent, Middleton Beach.
Property features
-
Garages 2
Property snapshot by reiwa.com
This property at 14 Wylie Crescent, Middleton Beach is a four bedroom, two bathroom house sold by Rob Mason at Mason Realty on 13 Jul 2020.
Looking to buy a similar property in the area? View other four bedroom properties for sale in Middleton Beach or see other recently sold properties in Middleton Beach.
Cost breakdown
-
Council rates: $2,931 / year
-
Water rates: $1,463 / year
Nearby schools
Middleton Beach overview
Are you interested in buying, renting or investing in Middleton Beach? Here at REIWA, we recognise that choosing the right suburb is not an easy choice.
To provide an understanding of the kind of lifestyle Middleton Beach offers, we've collated all the relevant market information, key facts, demographics and statistics to help you make a confident and informed decision.
Our interactive map allows you to delve deeper into this suburb and locate points of interest like transport, schools and amenities.





