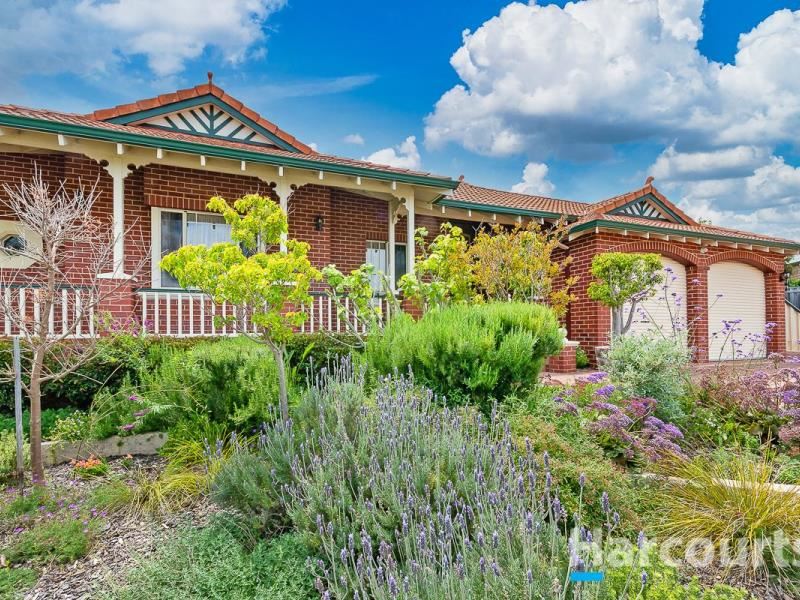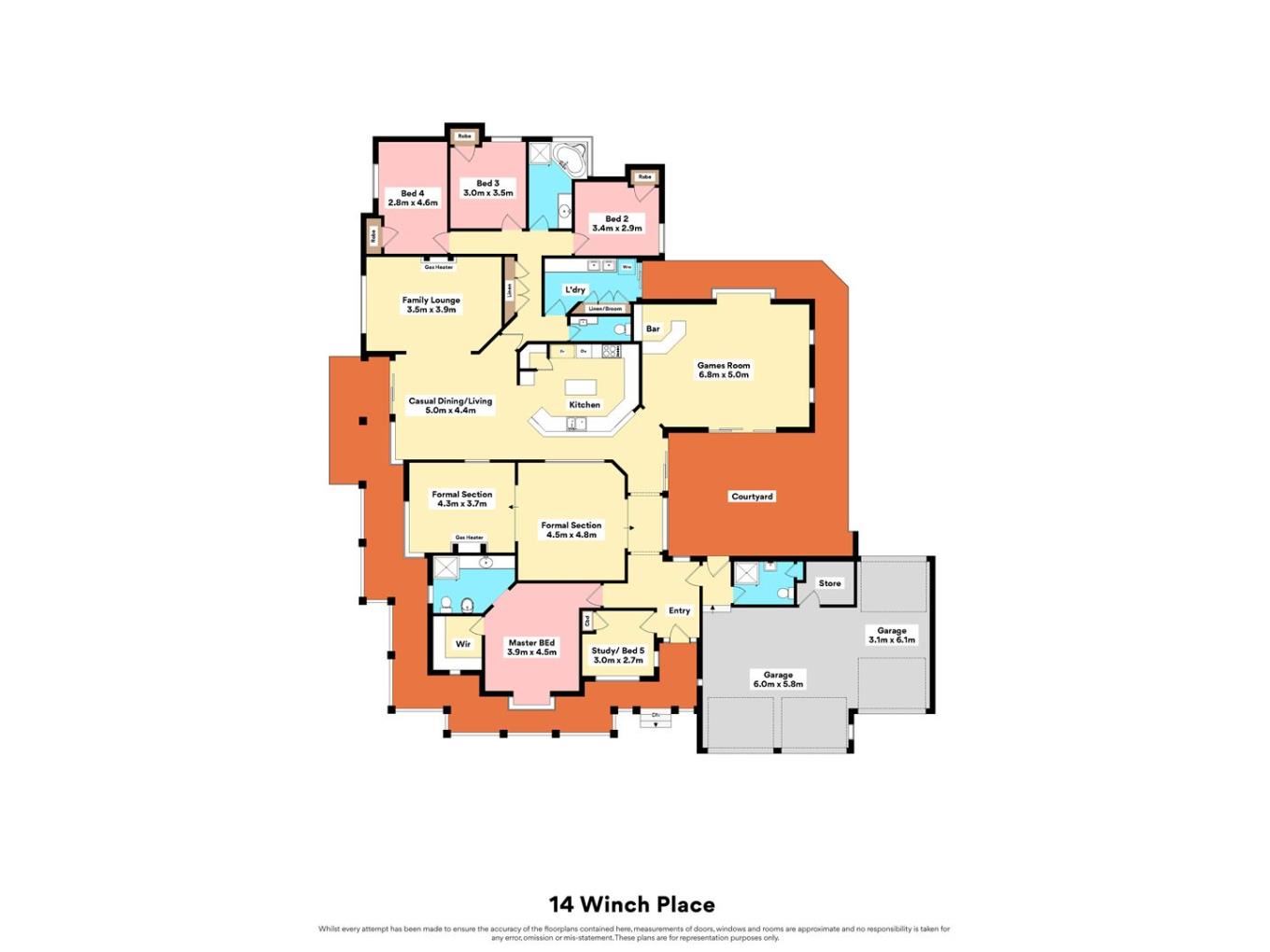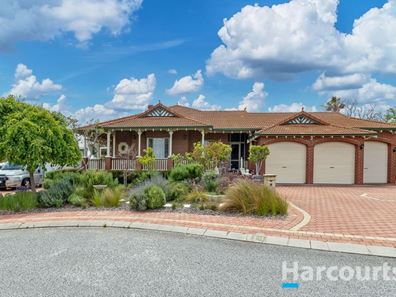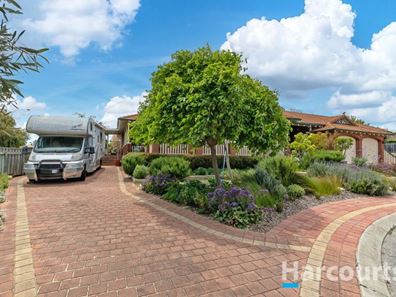Sold Sold Sold
This stylish, quality home will more than impress, it will exceed your expectations by far. Quality, Character & Charm oozes throughout this massive and immaculately presented home, both from inside and out.
You don't find homes built like this these days, with superior quality and workmanship throughout and designed for practical living.
Welcome to 14 Winch Place, Ocean Reef. Just a short stroll to the new marina currently under construction and positioned within a quiet and friendly cul-de-sac with a popular park at the end of the street, the location is perfect. Sitting on a massive 913sqm block, this stunning home with all the classic features of a Federation home - soaring high ceilings, woodwork & timber displayed around the house, quality skirting boards & ornate ceiling features. Keeping with the traditional look of federation homes is the surround verandah at the entrance, front and side of the home. A sign of welcome and invitation for guests and a place for outdoor living and capturing glimpses of the ocean. Bay windows with window seats and stunning lead lighting glass are also features with the beautiful glass patterns adding colour and charm.
The enormous floorplan includes 4 bedrooms, office, 3 bathrooms plus powder room, formal lounge, informal lounge, separate games room and open plan living areas. The size will surprise and excite! Not forgetting the 3 car garages with drive through access and storage room.
From the entry foyer, the office or 5th bedroom with built in robe is located at the front of the home close to the master suite. Ideal for the younger child or home office. The master suite with bay window enjoys an outlook over the front verandah and manicured gardens and is complete with large walk-in robe and fantastic size ensuite. Moving further into the home the formal section is massive and is separated from the central family hub by double French doors. This lovely room has a real deal fireplace and a special presence that radiates a sense of pride and history.
Centrally located you will find the well-appointed and spacious kitchen with island bench, oodles of timber cabinetry, large double fridge recess, dishwasher, 900 gas 5 burner cooktop & wall ovens, with the spacious casual living/meals area and side access to the outdoor verandah or side entertainment section. This will excite the cook who likes to entertain family and friends and perfect for indoor or outdoor choices.
Off the central section is another large lounging/family area with built in cabinetry. The separate games room is on the opposite side from the entrance to the kitchen area and is huge with built in wet bar with shelving, fridge recess, cupboards and a large bay window with window seat, rear garden vista and double sliding doors to the outdoor alfresco area with pitched pergola and sheltered entertainment area. A rear door from this outdoor entertainment area accessing the back of the garages and the" tradesman's' bathroom" which was an exceptional design consideration at the time of building.
Moving to the back section of the home, a complete wing of its own is where the teenagers or additional family members will have their own privacy and quiet space. This section consists of 3 large queen size rooms, all with robes & ceiling fans. The sizeable family bathroom is central and includes a spa bath, and this wing also incorporates an additional powder room and large laundry with an abundance of cupboards & built-in ironing board. Storage and linen cupboards are plentiful throughout the home.
Step outside to the private and quiet easy-care gardens with garden sheds, grassed area to the rear and paved section at the side with rear roller door access from the garages. Options here for a pool if required or enjoy the garden as is. The gardens are easy care, fully reticulated with trickle feed water tank watering system to the landscape designed front gardens from your own bore.
The 3 car garages will be the highlight for the man in the family, with extra height for those with higher vehicles and an additional storage room within. This property provides space for all the toys with paved side access for additional parking of larger vehicles, boats, caravans, or both.
This home has so much to offer it is impossible to name it all, so an inspection is a must to appreciate the quality, style, size and extras galore! Extras to just name a few include: - 6.6 kw solar panels, reverse cycle ducted air conditioning, ducted vacuum, insulation roof & walls, gas bayonets, auto open garages drive through access, full security including cctv, electric shutters, auto reticulation, own bore, solar hws, high ceilings throughout with soaring 12ft in the central sections. This is truly a magical family home, loved by the current owners who are happy for the next lucky family to be able to enjoy it as much as they have and their family. Be quick! For any additional information call Sharon Adams on 0407988545.
Property features
-
Garages 3
-
Study
Property snapshot by reiwa.com
This property at 14 Winch Place, Ocean Reef is a four bedroom, three bathroom house sold by Sharon Adams at Harcourts Alliance on 14 Nov 2021.
Looking to buy a similar property in the area? View other four bedroom properties for sale in Ocean Reef or see other recently sold properties in Ocean Reef.
Nearby schools
Ocean Reef overview
As its namesake would suggest, Ocean Reef is a coastal suburb. Bound to the west by the Indian Ocean, the outer-northern suburbs five square kilometre land area is dominated by homes and parkland. Ocean Reef's history of establishment is relatively recent with its primary development occurring in the 1980s. Growth continued until the 1990s and has remained relatively stable ever since.
Life in Ocean Reef
Walkways, parks and the beach enable Ocean Reef's enviable and relaxed lifestyle with plenty of public open spaces further contributing to this. The Beaumaris City Shopping Centre and Ocean Reef Shopping Centre meet the retail and amenity requirements of locals, and there is also a local boat harbour. There are three local primary schools and two local high schools within Ocean Reef.
Ocean Reef quick stats
Contact the agent
Mortgage calculator
Your approximate repayments would be











