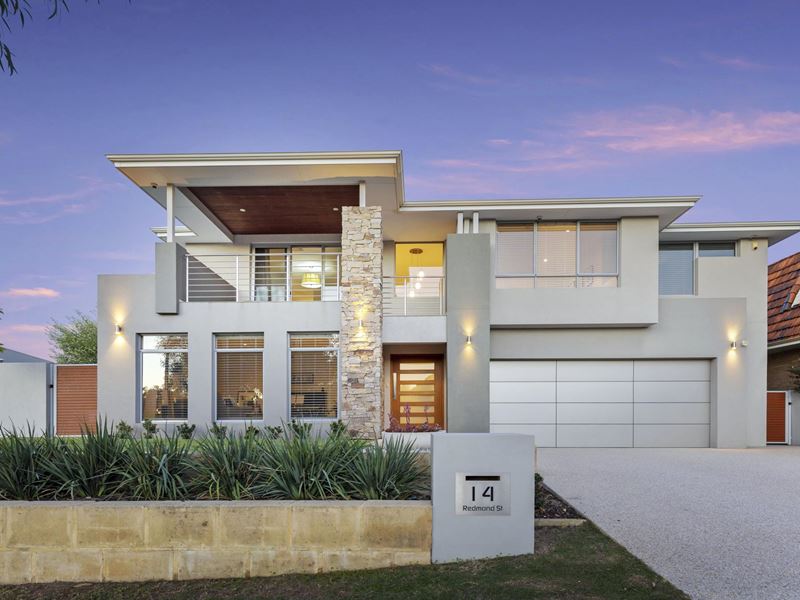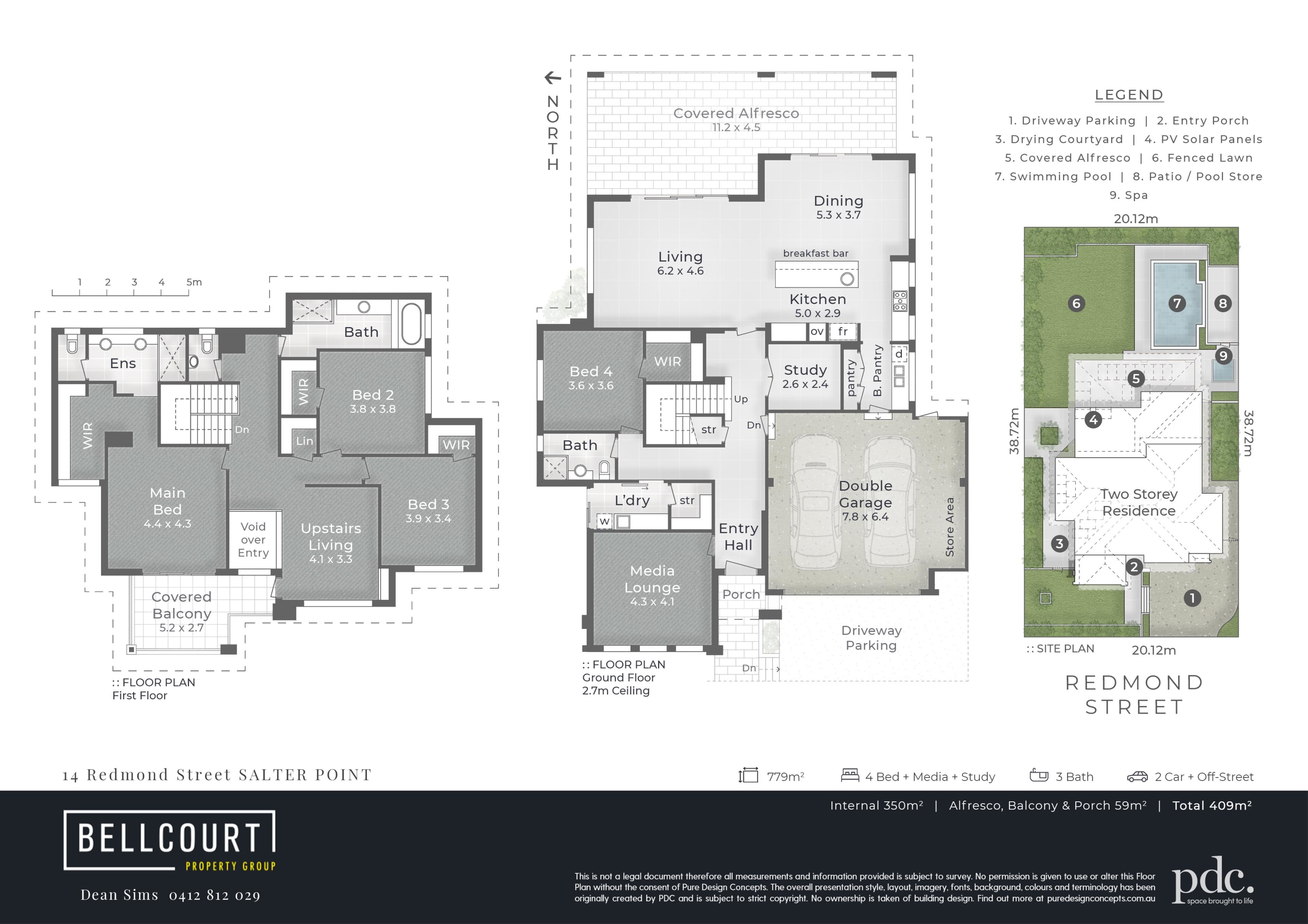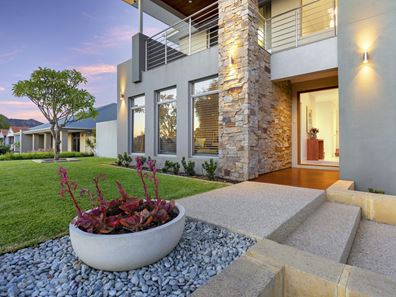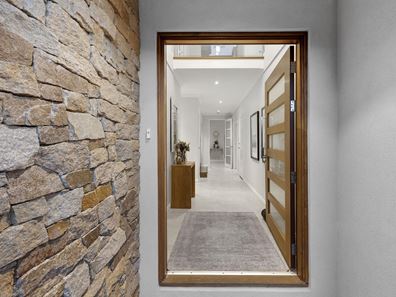A CONTEMPORARY MASTERPIECE
Designed for comfort with a relaxed ambience throughout, this striking contemporary home on a generous 779sqm captures the pinnacle of vibrant family living, ticking the boxes of land, location, lifestyle and luxury. Offering a dynamic floorplan that ensures great separation between living, entertaining & sleep zones, while boasting an abundance of space and natural light throughout. An inviting and magical home which you will instantly recognise as you step inside.
A home that emphasises and effortlessly displays the absolute best of indoor-outdoor living, so much thought has gone into creating this incredible home whose functionality transcends time and is certain to provide the perfect sanctuary for your family, a magical space to create lasting memories.
Additional features you will love:
- 779sqm green title block
- Immaculately maintained APG Homes build
- Multiple living areas spread across both levels
- Expansive open plan kitchen, living & dining area which flows through to the outdoor alfresco, incorporating the meals and dining area with a delightful aspect over the lush gardens
- Gourmet kitchen equipped with plenty of storage and bench space, complete with a suite of modern-day appliances you would expect including induction cooktop, 900mm oven, a second 600mm oven, built-in rangehood and a galley style scullery with dishwasher
- Home theatre/formal lounge / Third living area to the front of the home
- A beautiful master bedroom suite with WIR, luxurious ensuite and balcony access
- Two additional large bedrooms, each with WIR's to the upstairs level
- Main bathroom with bath, shower and separate WC
- Upstairs retreat/second living area with balcony access
- Guest bedroom on the ground level with a huge WIR and separate guest bathroom
- Dedicated study
- Expansive outdoor area with an undeniable 'WOW' factor, stepping outside you'll be greeted by mature gardens and lush greenery for added privacy, an alfresco dining and BBQ area as well as a large sparkling pool with a stone feature wall and water feature. It doesn't end there, with a spa adding to the resort-style feel. A space that will no doubt provide endless hours of entertainment that all your friends and family will delight in
- Laundry with ample built-in storage; plus direct access to the drying court
- Ducted reverse cycle air-conditioning
- Security alarm system
- Quality fixtures and fittings throughout
- Double car garage with internal entry, plus plenty of room for additional cars
- Convenient position only moments from Aquinas College, as well as being within close proximity to a host of other primary & secondary schools as well as Curtin University
- Choice of local shopping and cafes along Letchworth Centre Avenue or Welwyn Ave, as well as the nearby Waterford Plaza
- Easy access to the CBD via car, bus or train
Homes of this calibre which tick the boxes for land, location and lifestyle are often sought after but rarely found, to avoid missing this opportunity please do not hesitate to reach out for more information or to arrange a viewing!
Property features
-
Garages 2
Property snapshot by reiwa.com
This property at 14 Redmond Street, Salter Point is a four bedroom, three bathroom house sold by Dean Sims and Lili Tan at Bellcourt Property Group South Perth on 20 May 2022.
Looking to buy a similar property in the area? View other four bedroom properties for sale in Salter Point or see other recently sold properties in Salter Point.
Nearby schools
Salter Point overview
Salter Point is an affluent suburb within the City of South Perth. Bound by the Canning River in the east, south and west, Salter Point has a total land area of two square kilometres. Major development occurred during the 1950s and 1960s with gradual increases experienced since the mid 1990s.
Life in Salter Point
A quintessential suburban existence is on offer in Salter Point. With many lovely homes lining the streets and some parkland to explore, the lifestyle in Salter Point is idyllic.
Native features of the suburb include Sandon Park and Salter Park Lagoon. Aquinas College, an all-boys private school, is located in Salter Point.






