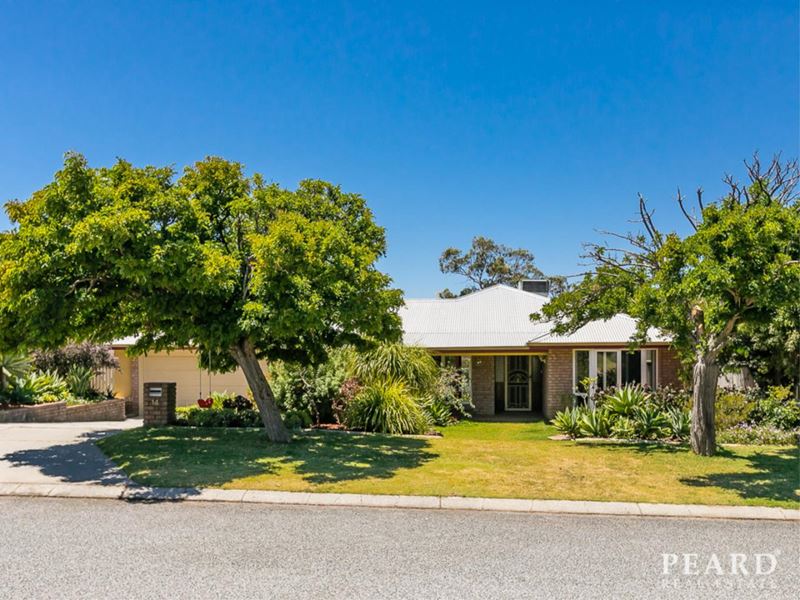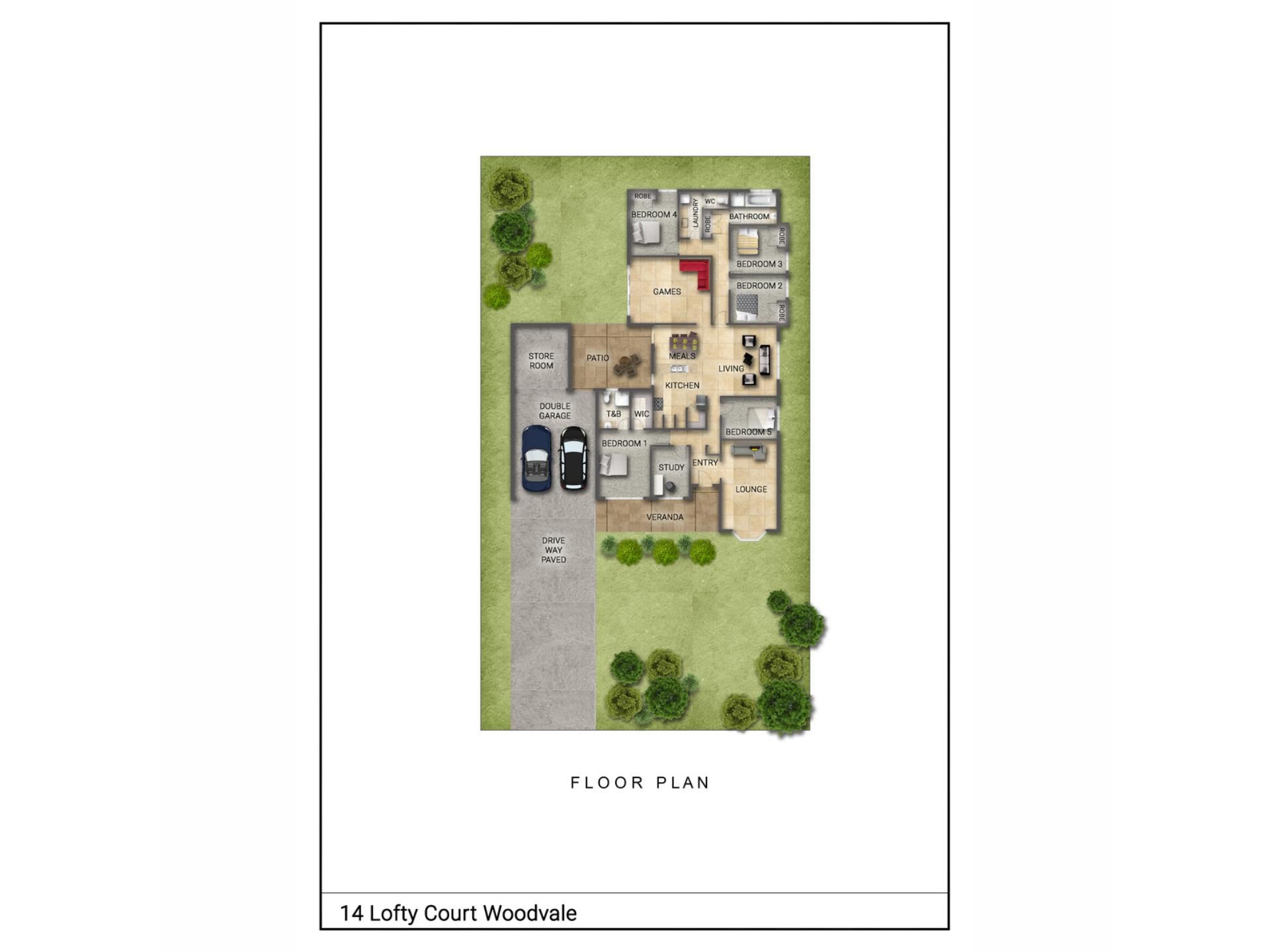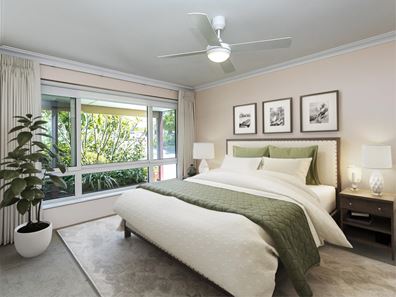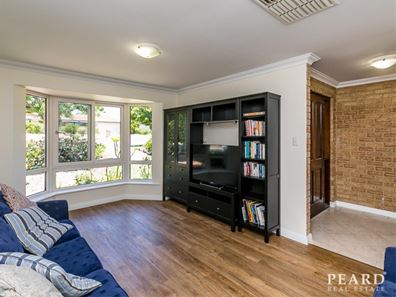UNDER OFFER
OFFERS BY 13/12/21 BUT CAN BE SOLD PRIOR.
BIG 5-BEDROOM HOME!
This super-spacious 5 bedroom 2 bathroom family residence enjoys total cul-de-sac tranquility and has been impressively renovated to a quality modern standard, complementing its comfortable living options throughout.
Beyond a leafy and shady frontage lies a lovely interior where a gorgeous bay window – as well as low-maintenance timber-look flooring – grace a welcoming lounge room, whilst the large study only inches away is neatly tiled and boasts feature mood lighting as a fantastic extra. The fifth bedroom doubles as a play room for the kids, with the master-bedroom suite also positioned to the front of house and playing host to a remote-controlled ceiling fan, a walk-in wardrobe and an upgraded ensuite bathroom with a shower, toilet, stone vanity and more.
A central open-plan living and meals area is also impeccably-tiled and comprises of a gas bayonet for heating, outdoor access to an intimate side patio for “alfresco” entertaining and a generous kitchen – double sinks, new water-filter tap, corner step-in pantry, huge fridge/freezer recess, Westinghouse gas cooktop, Westinghouse oven/grill, Westinghouse dishwasher and all. It also flows through to a massive games room with easy-care wood-look floors, extra seating and storage and access out to a delightful grapevine pergola, private backyard lawns and a fabulous firepit.
The three remaining spare bedrooms are all large in size and have their own computer desks, built-in robes and remote-controlled ceiling fans. A stylish main family bathroom has been cleverly updated too, luxuriously fitted with a bathtub, a separate shower with both a rain head and extra second showerhead, a stone vanity, new lighting and more. Completing this wonderful package is a remote-controlled double lock-up garage with a side storage recess, double-door access to the patio and a 20sqm (approx.) back storeroom – or potential gym-come-multi-purpose area that can be whatever you want it to be.
WHAT’S INSIDE:
• 5 bedrooms, 2 bathrooms
• Three separate living areas – including a front lounge room and rear games room
• Central open-plan living, meals and kitchen space
• Main Bathroom fully revamped in 2019 with double-glazed windows, new lights, new exhaust fans, Italian cabinets and fittings, a stone work top and double shower head
• 2019-fully-renovated laundry with a double-glazed back door, a stone bench top, extra over-head and under-bench storage, internal hanging space, a separate 2nd toilet and access out to a second backyard patio for good measure
• Fully-renovated master-ensuite bathroom in 2020, complete with double-glazed windows, new lights, new exhaust fans, Italian cabinets and fittings, a stone bench top and a new ceiling
• Recently-refurbished bedrooms, all with double-glazed windows, new comfort carpets, fresh paint, new ceiling fans, and new lights installed
• New blinds in all bedrooms and new curtains in the main bedroom
• New rendered office/study exposed brick wall, along with fresh paint and double-glazed windows (all in 2021)
• New wooden floorboards, double-glazed windows and fresh paint to the front lounge room
• Linen/broom cupboard
• All internal doors have been replaced
• New blinds in the front lounge room and study
• Feature ceiling cornices and skirting boards
• New water filter installed in kitchen in 2021
WHAT’S OUTSIDE:
• Outdoor patio entertaining
• Double garage with large storeroom
• Garage door motor replaced in 2021
• Front and back lawn areas
• Firepit
• Reticulation – including a new system to the front garden
• Two new boundary fences installed (one in 2019 and 2020), as well as a new side gate
• Second side gate for access to the rear of the property
SPECIAL FEATURES:
• Charming internal brickwork
• Ducted-evaporative air-conditioning system overhauled 2020
• Ducted-vacuum system
• Upgraded electrical fuse board with new RCDs
• New gas hot-water system, replaced in 2019
• Security doors and screens
• Fully-insulated roof (earth wool R4-rated), installed in July 2021
• 700sqm (approx.) block with heaps of room for a future swimming pool, if required
• Built in 1988 (approx.)
Walk to the sought-after North Woodvale Primary School (catchment zone) from here, with Woodvale Shopping Centre and its IGA supermarket, café, hair salon and the Woodvale Tavern pub all just a five-minute stroll from your front doorstep. Three sprawling parks with playgrounds are all accessible by foot too, as is the picturesque Yellagonga Regional Park bushland precinct. Throw in a very close proximity to Woodvale Secondary College, bus stops, the freeway (only five minutes away), Edgewater Train Station, Lakeside Joondalup Shopping City (just 10 minutes away), Woodvale Boulevard Shopping Centre, the Woodvale Public Library, restaurants, medical facilities, St Luke’s Catholic Primary School, more shopping at Westfield Whitford City, Craigie Leisure Centre, glorious beaches and even the stunning Lake Joondalup and you have yourself the location of a lifetime!
Please contact RODNEY VINES on 0417 917 640 for further details and to register your interest today.
Disclaimer: This information is provided for general information purposes only and is based on information provided by the Seller and may be subject to change. No warranty or representation is made as to its accuracy and interested parties should place no reliance on it and should make their own independent enquiries.
Property features
-
Air conditioned
-
Garages 2
Property snapshot by reiwa.com
This property at 14 Lofty Court, Woodvale is a five bedroom, two bathroom house sold by Rodney Vines at Peard Real Estate on 09 Dec 2021.
Looking to buy a similar property in the area? View other five bedroom properties for sale in Woodvale or see other recently sold properties in Woodvale.
Nearby schools
Woodvale overview
Woodvale is bounded to the south by Whitfords Avenue, to the west by the Mitchell Freeway, to the north by Ocean Reef Road and to the east by Wanneroo Road. Trappers Drive runs through Woodvale, from Whitfords Avenue to Ocean Reef Road. The area within and around Woodvale was primarily rural until the late 1970s. Residential development began in 1979 and was completed by 1995 with the release of the Woodvale Waters housing estate. No farming properties remain in Woodvale.
Life in Woodvale
Woodvale is home to three primary schools and a secondary school. Other facilities include Woodvale Boulevard which has a large Woolworths and 25 specialty stores, Gascoyne Park which is popular place for kids to play and Yellagonga Regional Park which is known for its walking and cycling trail - you may even catch sight of a kangaroo or two.





