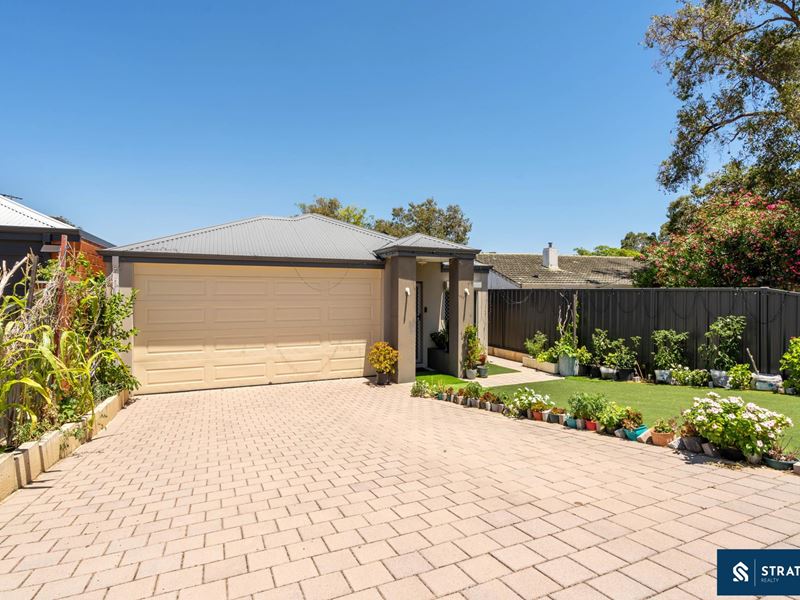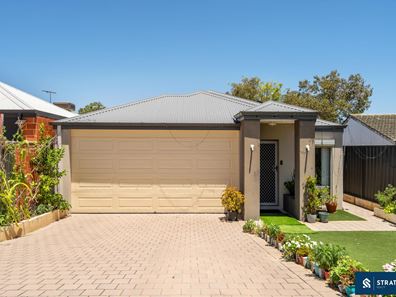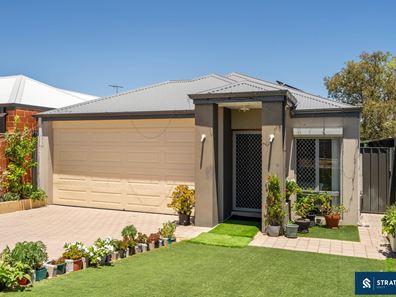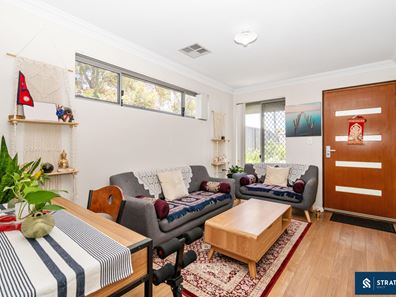Immerse Yourself in Tranquil Luxury: A 4-Bed, 2-Bath Sanctuary Nestled Near Parks!!
** SOLD BY TEAM SUTRISNO **
Discover the epitome of modern living in this exquisite 4-bedroom, 2-bathroom haven built in 2016, strategically located near parks for a harmonious blend of nature and contemporary comfort.
As you approach, appreciate the unique privacy of a backyard that doesn't share its fence with others, providing a secluded retreat. The double garage, operable by application, not only offers secure parking but also grants access to the side of the property, creating extra space for gardening or storage.
Security and peace of mind are paramount, with automatic roller shutters adorning the windows. Step into a formal lounge area, artfully separated from the rest of the house, setting the tone for elegance and relaxation.
The heart of this home is the open-plan living area with high ceilings, a well-appointed dining space, and a kitchen that dreams are made of. Revel in the abundance of benchtop space, a 900mm 5-burner gas cooktop, built-in oven, double sink, and a walk-in pantry. This space seamlessly connects to the outside oasis, a fully decked area under the roof, perfect for serene moments of relaxation.
Maintain your ideal temperature year-round with the reverse cycle air conditioning, complete with zoning control for personalized comfort. The second and third bedrooms, with built-in robes and thoughtful touches like carpet flooring and roller shutters, offer a cozy retreat.
The master bedroom is a sanctuary unto itself, featuring a walk-in robe and an ensuite bathroom with a luxurious shower room. A fourth bedroom provides direct access to the backyard, enhancing the overall connection to nature.
Embrace sustainability with a solar system in place and enjoy the efficiency of a gas hot water system. The backyard is a masterpiece of low-maintenance design, boasting artificial lawn and a veggie garden that can be watered remotely via mobile, ensuring ease and sustainability.
Functional yet stylish, the laundry with a bench provides practicality, with access to the side of the property for added convenience. The main bathroom impresses with a shower room, while a separate power room with a toilet adds convenience for family and guests alike.
This property transcends the ordinary, offering a lifestyle of serenity, sophistication, and sustainable living. Welcome home to a haven where every detail has been carefully curated for your comfort and delight.
Contact Vicktor Sutrisno and Gidae Song of Team Sutrisno to make your enquiries:
Disclaimer:
The particulars of this listing have been prepared for advertising and marketing purposes only. We have made every effort to ensure the information is reliable and accurate, however, clients must carry out their own independent due diligence to ensure the information provided is correct and meets their expectations.
Property features
-
Garages 2
Property snapshot by reiwa.com
This property at 13A Clovelly Crescent, Lynwood is a four bedroom, two bathroom house sold by Vicktor Sutrisno and Gidae Song at Stratton Realty on 12 Feb 2024.
Looking to buy a similar property in the area? View other four bedroom properties for sale in Lynwood or see other recently sold properties in Lynwood.
Nearby schools
Lynwood overview
In November 1964, the Shire of Canning proposed that this area be named "Willetton" after Henry Willett of Willett and Co." Early landholders in the area. In August 1965 the Shire advised that the Realty Development Corporation Ltd had requested the name "Clovercrest Estate" but that neither party would object to the use of the name Lynwood instead of "Willetton". This amendment was approved in 1965 and the name "Willetton" was used for an adjoining locality.
Life in Lynwood
Lynwood contains a vibrant neighbourhood shopping centre complete with supermarket, post office, estate agency, and a number of food outlets as well as community hall, primary school which also services the adjoining suburb of Ferndale and a secondary school - Lynwood Senior High School.






