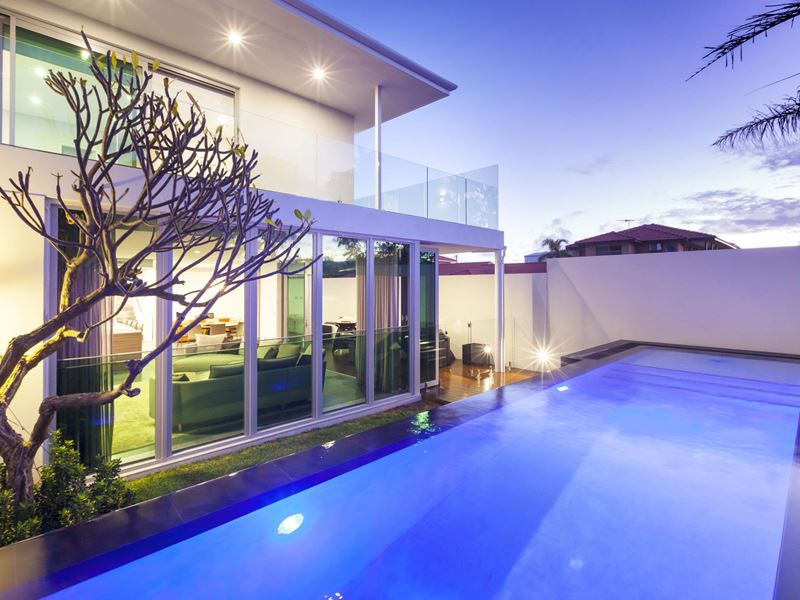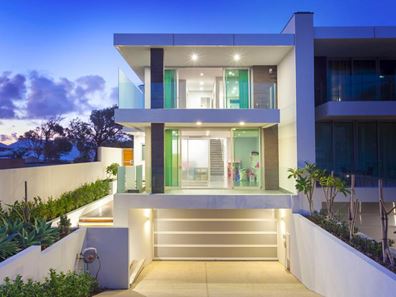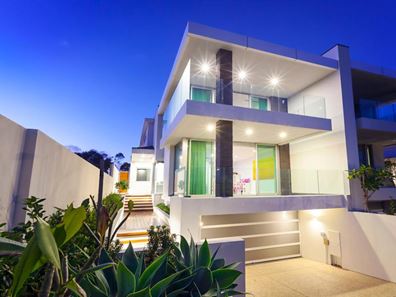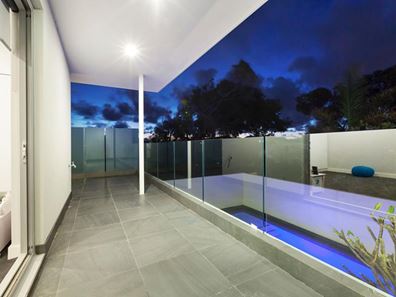Absolutely Breathtaking!
This custom built residence on a commanding low-maintenance 506sqm block is perfectly positioned just a stone's throw to pristine beaches, Hillarys Boat Harbour and the popular Marmion Angling and Aquatic Club, this luxurious four bedroom four bathroom tri-level residence leaves no expense spared in ensuring quality modern coastal living of the very highest order.
A stunning entry deck welcomes you to the middle level where a tranquil side fish pond and courtyard provides a picturesque backdrop to a hallway that leads directly to a spacious tiled lounge room with access out on to the alfresco-style front platform/verandah. There is also a home office with a built-in work station for up to two people, double doors leading into a generous fourth/guest bedroom suite and a stylish open-plan family, dining and kitchen area - all on the same floor, with the latter extending outdoors to a fabulous alfresco entertaining deck and a shimmering above-ground infinity pool overlooking the rear lawn patch.
Downstairs, a huge cellar features built-in shelving and a fully-tiled powder room whilst linking the massive sunken theatre room to a giant four-car under-croft remote-controlled garage with a side storage area. Each and every bedroom has its very own connecting ensuite bathroom which is no different upstairs, where both the second and third “children's” bedrooms open out to a tiled back balcony deck with views over the swimming pool and even ocean glimpses, depending on where you stand.
There is a handy kitchenette to enjoy off the upper-level retreat/living area, with only double doors separating it from a deluxe carpeted master bedroom suite, complete with an enormous walk-in dresser with built-in wardrobes, a feature wall, an airy open ensuite bathroom with a free-standing bathtub, a separate shower, separate toilet, twin stone vanities and floor-to-ceiling tiling and outdoor access to a tiled balcony with a feature pillar, glass balustrading and mesmerising sea views.
Stroll to the sprawling Braden Park, Marmion Village Shopping Centre and Marmion Primary School, whilst public transport, cafes, restaurants and the vibrant Flora Terrace strip are all within close proximity of this very special property. There is no substitute for class!
Other features include, but are not limited to:
- Huge light, bright and stylish open-plan family, dining and kitchen area with a chandelier, a breakfast bar for casual meals, sparkling stone bench tops, feature marble splashbacks, ample storage space, a Franke double sink, a Neff Induction cook top, double Neff ovens, an integrated Neff dishwasher and a water filter
- Massive walk-in kitchen pantry/scullery with loads of cupboard/storage space, a Franke sink and marble splashbacks
- Bi-fold doors lead out from the main living space to an alfresco deck with a ceiling fan and more
- Spacious tiled lounge room and home office areas
- Large tiled upstairs retreat with a recessed ceiling, built-in ceiling speakers and a kitchenette with storage
- Sunken carpeted downstairs theatre room with feature down lighting, a projector, screen and a huge storeroom
- Sunken minor sleeping quarters, where both the 2nd/3rd bedrooms are carpeted, spacious, have plenty of glossy built-in robe/cabinetry storage options and both enjoy ensuite access into their respective bathrooms, where floor-to-ceiling tiling, showers, toilet and stone vanities await
- Double doors open into a huge guest/4th bedroom at entry level, with carpet, BIR's/storage options and a stylish fully-tiled ensuite bathroom with a rain shower, toilet and stone vanity
- Fully-tiled mid-level laundry with ample storage, a stone bench tops and outdoor access to the drying court deck
- Spacious fully-tiled mid-level powder room with a stone vanity
- Tiled downstairs cellar with a stylish fully-tiled powder room
- Shopper's entry from the four-car garage, with a powered side storage area
- Walk-in linen press upstairs
- Under-stair storage
Property features
-
Garages 4
Property snapshot by reiwa.com
This property at 13A Bettles Street, Marmion is a four bedroom, four bathroom house sold by Jason Jowett and Sean & Jenny Hughes at Haiven Property on 08 Dec 2020.
Looking to buy a similar property in the area? View other four bedroom properties for sale in Marmion or see other recently sold properties in Marmion.
Nearby schools
Marmion overview
Are you interested in buying, renting or investing in Marmion? Here at REIWA, we recognise that choosing the right suburb is not an easy choice.
To provide an understanding of the kind of lifestyle Marmion offers, we've collated all the relevant market information, key facts, demographics and statistics to help you make a confident and informed decision.
Our interactive map allows you to delve deeper into this suburb and locate points of interest like transport, schools and amenities. You can also see median and current sales prices for houses and units, as well as sales activity and growth rates.






