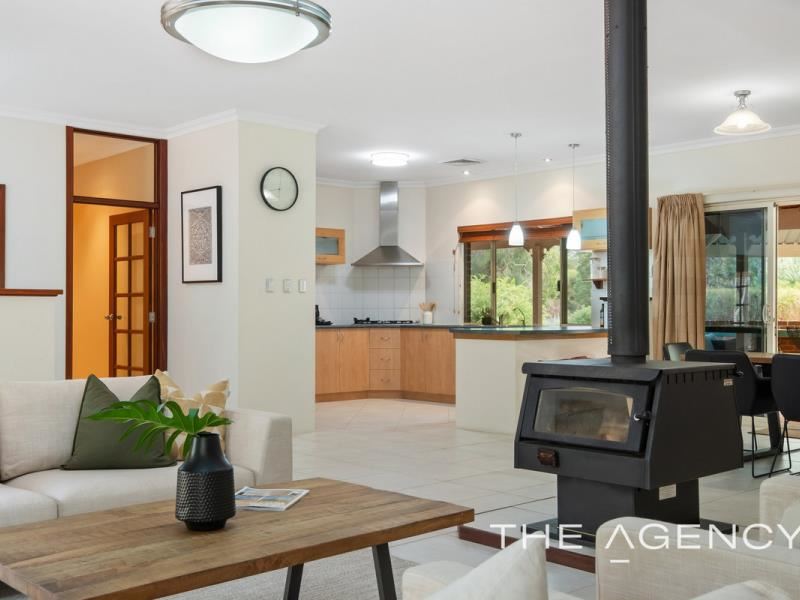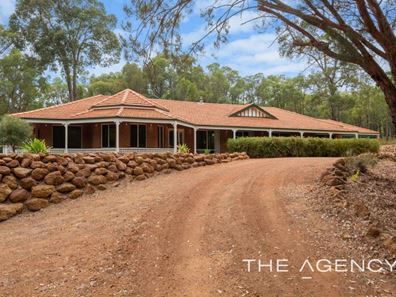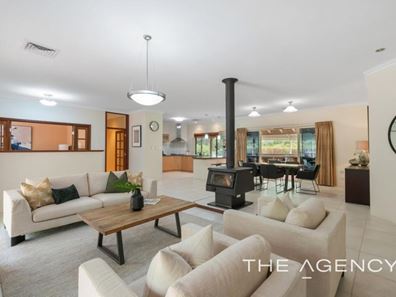UNDER OFFER - HOME OPEN CANCELLED
It’s gorgeous! With so much street appeal this meticulously maintained four bedroom, two bathroom plus study Dale Alcock ‘Lesmurdie’ home was built in 2004 on a pristine 2 ha landholding is now ready for a lucky new owner. This large stunning, executive brick and clay tile Australian homestead offers high ceilings throughout, wrap around verandahs, ducted reverse-cycle air-conditioning, quality fixtures and fittings along with large alfresco entertaining, two large powered workshops, an industrial shed, a spa with it’s own gazebo and plenty of land to develop as you wish. The kids will be in heaven on this pristine block building cubbies, creating bike jumps, climbing trees, observing the wildlife whilst being immersed in nature which make for very happy kids!
4 bed 2 bath plus study
2004 Dale Alcock home on 2ha
Timeless double brick and clay tile
Quality fittings and fixtures
Wrap around verandahs
Light and bright open plan living
2 large workshops and 1 industrial shed
Reticulated easy care gardens
Close to schools and shops
Easy commute to airport/ city
Upon entry to this property you will instantly feel the warm hug of nature as you wind up the driveway to the residence. You will be delighted by the timeless appeal of this home, traditional and beautiful. The shady wrap around verandahs are perfectly designed for our warm summers and provide a place to sit and enjoy a morning cuppa on an Autumn morning amongst the bird song, peace and calmness this area provides.
On entering the home the open plan living, kitchen and meals area is light and bright. A central fireplace allows the whole family to snuggle up on a cold winters day and enjoy family time. The kitchen is thoughtfully positioned to make outdoor entertaining a breeze with the easy flow to the alfresco, especially with the kitchen windows acting as a servery. The kitchen boasts stainless steel appliances, a walk in pantry and a large fridge recess.
To the left of the open plan area is a theatre room which is large and accessed through French doors, this room has new carpet and lovely feature bay windows with cedar blinds. Further along you will come to the main bedroom wing and study. Peaceful, quiet spaces away from the hub of the home.
To the eastern end of the home there are the other three generous sized bedrooms one semi-ensuited with the family bathroom, a powder room which has handy access through the laundry especially useful for those happy, muddy kids after a day playing and exploring on your own land.
Not only is the home fabulous but so are the spaces outside. This property offers two workshops. The brick workshop is set up for all serious motor enthusiasts to tinker away on their special projects with three phase power, 15 amp double GPO and four 10 amp double GPOs. Alternatively, this could be a teenage retreat, artist’s studio or a wonderful space for any hobby at all. The Colourbond workshop is powered and has a large mezzanine floor. An industrial shed space is further down the property and provides space to park trailers, caravans or possibly a tractor.
This property is a must see for all those looking for a new home in a beautiful natural environment with all the conveniences of the city and airport an easy commute away. A fabulous place for children to make special childhood memories. Shops, schools, medical services, cafes, pubs and all the wonderful walking and bike riding trails are close by. Now is the time to move to nature, breathe, relax be calm and enjoy your own little piece of Western Australia.
For more information or to request an inspection please call Fiona Routley on 0418 808 034.
Disclaimer:
This information is provided for general information purposes only and is based on information provided by the Seller and may be subject to change. No warranty or representation is made as to its accuracy and interested parties should place no reliance on it and should make their own independent enquiries.
Property features
-
Garages 9
Property snapshot by reiwa.com
This property at 1340 Woodlands Road, Stoneville is a four bedroom, two bathroom house sold by Fiona Routley at The Agency on 19 Mar 2022.
Looking to buy a similar property in the area? View other four bedroom properties for sale in Stoneville or see other recently sold properties in Stoneville.
Nearby schools
Stoneville overview
Are you interested in buying, renting or investing in Stoneville? Here at REIWA, we recognise that choosing the right suburb is not an easy choice.
To provide an understanding of the kind of lifestyle Stoneville offers, we've collated all the relevant market information, key facts, demographics and statistics to help you make a confident and informed decision.
Our interactive map allows you to delve deeper into this suburb and locate points of interest like transport, schools and amenities. You can also see median and current sales prices for houses and units, as well as sales activity and growth rates.





