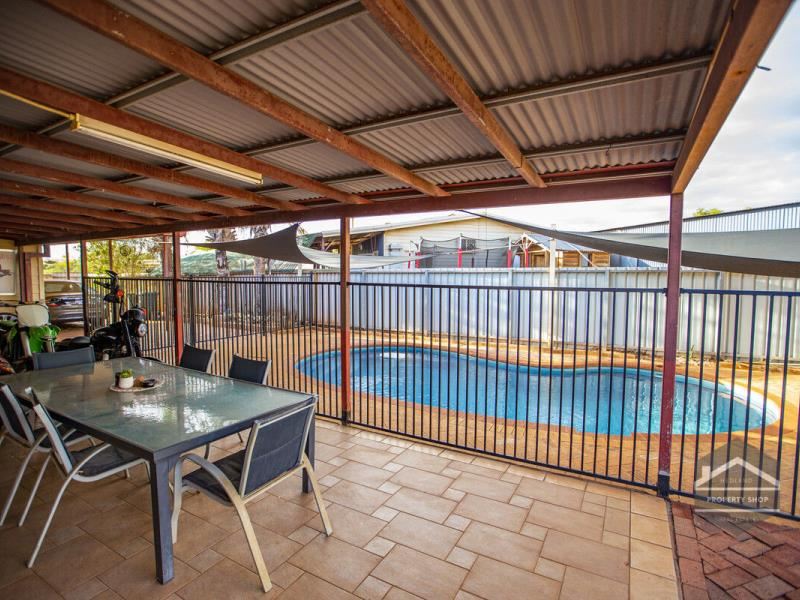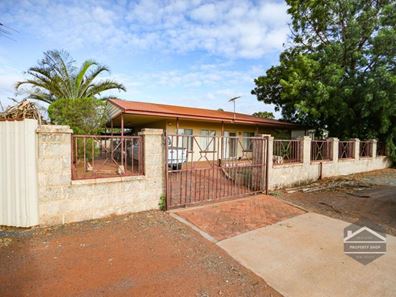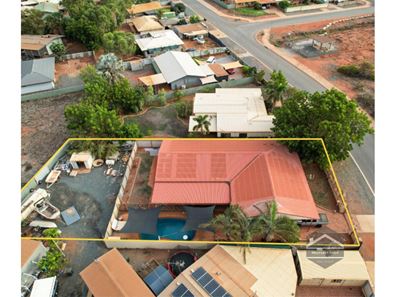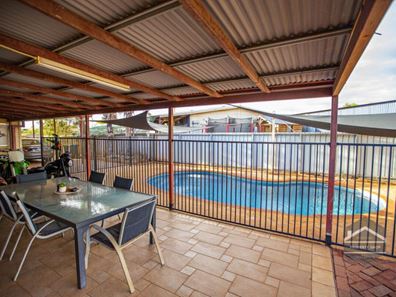CASH OFFER ACCEPTED
Property Highlights:
- 5 Bedrooms, 2 Bathrooms
- Land Size: 856m²
- Current Lease: $1,350/week, expiring February 2025 (Over 10% ROI)
- Living Spaces: 2 loungerooms + living area
- Climate Control: Split systems & ceiling fans throughout
- Lighting: Down lights
- Flooring: Tiles & laminated flooring, including bedrooms
- Outdoor Features: Swimming pool with shade sail, large alfresco area
- Security: High fence with secure parking
- Extra Space: Additional block space for customization
House Overview:
Step into this expansive family home, designed with a well-thought-out floor plan featuring two generous living areas and a dedicated dining space. The kitchen is a chef's delight, equipped with a wall oven, separate gas cooktop, rangehood, and ample bench space and storage, including a pantry.
Each of the five spacious bedrooms is fitted with ceiling fans and split system air conditioning. The master bedroom offers a touch of luxury with its private ensuite and walk-in wardrobe. The other family bedrooms feature built-in mirror wardrobes. The main family bathroom includes a large bath, vanity, and separate shower. A separate laundry room adds convenience with additional storage, a basin with sink, and an extra toilet.
Outdoor Features:
The property is fully fenced with a front gate and provides secure parking for two vehicles in the carport, with additional parking available in front. The 856m² block offers versatility with its existing features and additional space. Enjoy the private, paved alfresco entertainment area and a spacious swimming pool, perfect for family gatherings and relaxation. The backyard features established grass and a large open space, ideal for a shed, granny flat, or a play area for kids and pets.
Investment Potential:
Currently leased at $1,350 per week until February 2025, this property offers an impressive rental yield of over 10%, making it an attractive option for investors seeking solid returns.
Shire Rates: $2,625.40 per annum
Water Rates: $342.34 per quarter
No Strata Fees
Don’t miss this fantastic opportunity that blends comfort with financial benefit. Call Katrina today to arrange a viewing or make an offer!
Email: katrina@propshop.com.au
Phone: 0400 993 200
Property features
-
Below ground pool
-
Air conditioned
-
Carports 2
-
Floor area 211m2
-
Electric HWS
Property snapshot by reiwa.com
This property at 132 Paton Road, South Hedland is a five bedroom, two bathroom house sold by Katrina Murphy and Micaela Caratti at Hedland Property Shop on 31 Oct 2024.
Looking to buy a similar property in the area? View other five bedroom properties for sale in South Hedland or see other recently sold properties in South Hedland.
Cost breakdown
-
Council rates: $2,625 / year
-
Water rates: $342 / year
Nearby schools
South Hedland overview
Are you interested in buying, renting or investing in South Hedland? Here at REIWA, we recognise that choosing the right suburb is not an easy choice.
To provide an understanding of the kind of lifestyle South Hedland offers, we've collated all the relevant market information, key facts, demographics and statistics to help you make a confident and informed decision.
Our interactive map allows you to delve deeper into this suburb and locate points of interest like transport, schools and amenities.
South Hedland quick stats
Contact the agent
Email the agent
Mandatory fields *Mortgage calculator
Your approximate repayments would be






