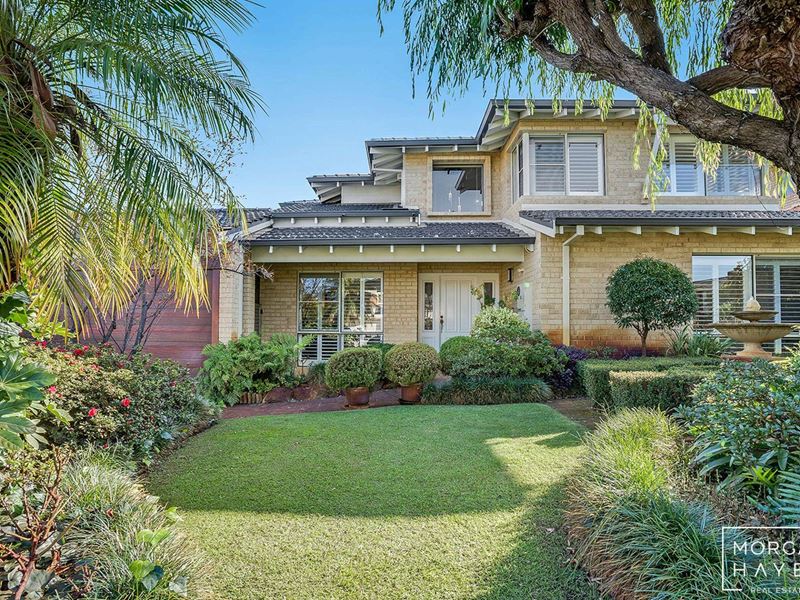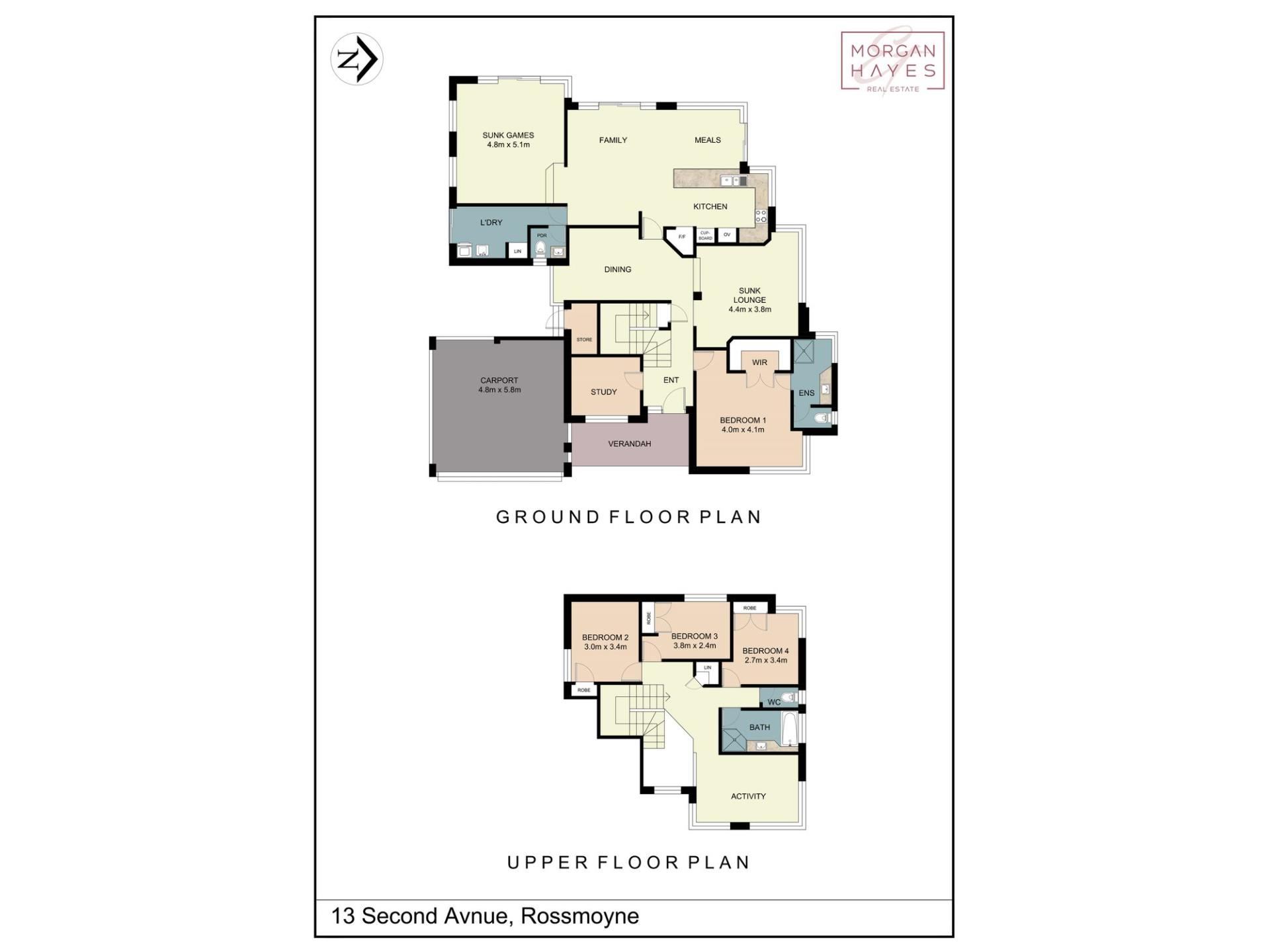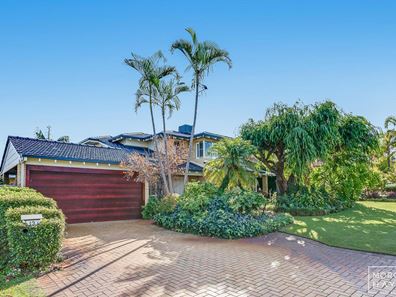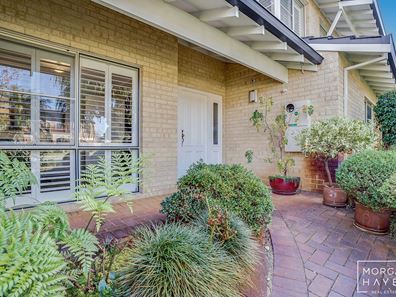Not one to miss!
Treat your family to something special just 120metres to the river’s edge from the sprawling Canning River foreshore, where this sublime 4 bedroom 2 bathroom, study plus powder room two-storey haven of style and comfort that lies beyond the spectacular front gardens.
This green titled stunner welcomes you via a spacious and paved east-facing entrance with welcoming verandah.
As you enter this fabulous family home you are welcomed to the study situated to the left of the entry with a large window overlooking the lush front gardens.
Step forward to the master bedroom with large walk-in robe and glamorous modern bathroom with double vanity large shower and separate wc and floor to ceiling tiling.
Continuing through you will be greeted by the formal lounge room which could easily double as a theatre room, the functional dining room is perfect for those fun filled family dinner parties.
Be greeted to the lush porcelain tiles as you enter this renovated and pristine kitchen meals and family room.
The kitchen features stainless steel appliances with a large double oven, built in microwave, appliance cupboard, pantry extensive draws throughout the kitchen, stone benchtops, induction cooktop, stainless steel rangehood. Enjoy the large separate sunken games room with room for the kiddies to enjoy.
The large functional laundry featuring built in cupboard with stone bench tops, with the added convenience of the downstairs powder room located just before the laundry.
Upstairs, quality wool carpet, leads you to a very good sized lounge room for the upstairs wing, 3 well-appointed and good sized bedrooms, master bathroom which is in immaculate condition.
Enjoy summer entertaining with the well-manicured bore reticulated gardens, featuring large fully fenced concrete below ground pool, the kids are sure to enjoy all year-round outdoor playing with this workable and functional rear entertaining area.
The property is nestled within the sought-after catchment zones of both Rossmoyne Primary School and Rossmoyne Senior High School both only walking distance away, with footsteps also separating your front door from the sprawling canning river, bus stops. In close proximity you will also find Bull Creek Train Station.
FEATURES:
• 4 bedrooms,
• 2 bathrooms
• Separate fully tiled 3rd wc powder room
• Large spacious study
• Porcelain tiled entry foyer
• Plantation shutters to all front elevation windows
• Built in gas log fire to the family
• Porcelain tiling to kitchen meals family and laundry
• Split system air conditioning to kitchen dining and family
• Practical laundry with a built in linen, overhead cupboards and well
appointed cabinetry work with stone bench top, stainless steel basin
• Ducted evaporative air conditioning to upstairs
• Second linen located upstairs
• 3 double sized bedrooms located upstairs with built in robes
• Practical under-stair storage at ground level
• Upstairs lounge retreat
• Store room accessible from the rear of the garage
• Outdoor entertaining at the rear
• Remote-controlled double lock-up garage with entry into the home via•
the verandah
• Solar-power panels
• Security System fitted
• Security doors to all sliding doors
• Gas hot-water system
• Bore automatic reticulation
• Lockable main side-access gate
• Manicured gardens
• Front-verge lawn area
• 825 sqm green titled block.
To view this home outside of designated home open times please do not hesitate to contact Kym Chamberlain on the details provided.
DISCLAIMER: Whilst every care has been taken with the preparation of the particulars contained in the information supplied, believed to be correct, neither the Agent nor the client nor servants of both, guarantee their accuracy. Interested persons are advised to make their own enquiries and satisfy themselves in all respects. The particulars contained are not intended to form part of any contract.
Property features
-
Carports 2
Property snapshot by reiwa.com
This property at 13 Second Avenue, Rossmoyne is a four bedroom, two bathroom house sold by Kym Chamberlain at Morgan and Hayes Real Estate on 21 Jun 2021.
Looking to buy a similar property in the area? View other four bedroom properties for sale in Rossmoyne or see other recently sold properties in Rossmoyne.
Nearby schools
Rossmoyne overview
An established suburb with proximity to nearby urbanised areas, Rossmoyne provides residents with a relaxed suburban lifestyle. Two square kilometres in size, Rossmoyne is bound by the Canning River to the north, Shelley to the east, Leach Highway to the south and Bull Creek to the west. Its most significant development period began in the 1950s and then accelerated from the 1960s. Gradual increases have been experienced since the mid 1990s.
Life in Rossmoyne
There are numerous parks and walkways to explore within Rossmoyne which add to its relaxed ambience. Though predominantly a residential area, the immediate commercial and amenity requirements of residents are serviced by the Rossmoyne Shopping Centre, which houses a supermarket, restaurant, hairdresser, post office and bakery. Public tennis courts and a bowling club are easily accessed within the Rossmoyne precinct and there is a local primary school and high school in the suburb.





