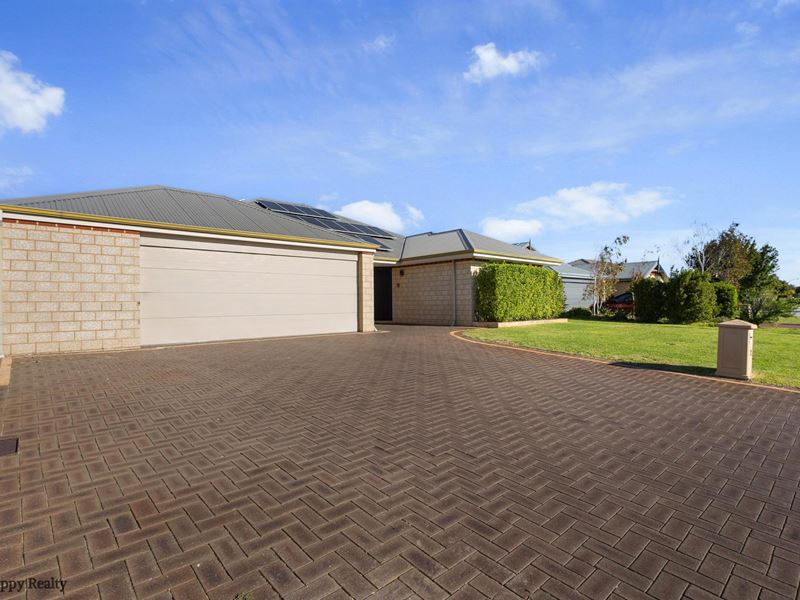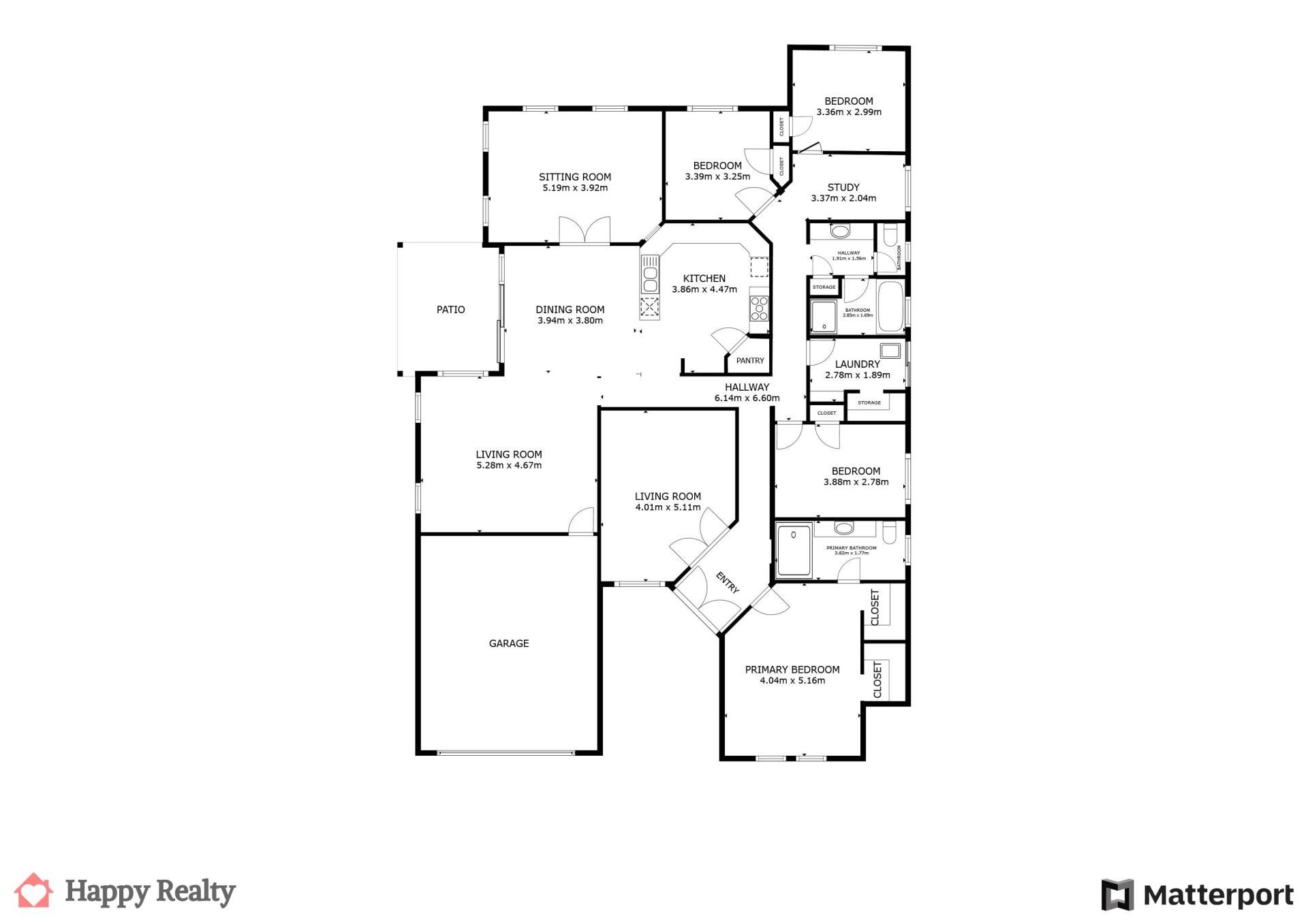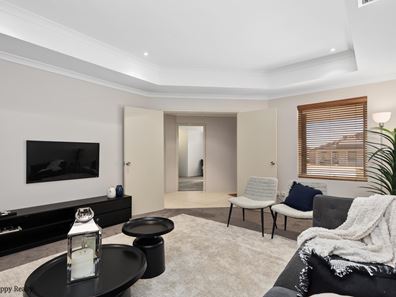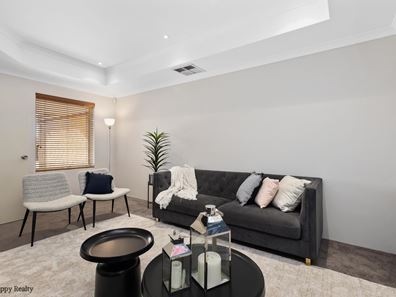A Celebration of Space and Style
Nestled in a coveted neighborhood, this home welcomes you with its grand double door entry, unfolding into a world where luxury and functionality blend seamlessly. Designed for those who cherish sophistication and space, this home promises an unrivaled living experience.
At the heart of this exquisite property is a formal dining room, poised to host elegant lunches. The master bedroom, a sanctuary of privacy, boasts double walk-in robes and an ensuite with a dual-head shower. Accompanying this luxury are three additional bedrooms, each with built-in robes, ensuring ample space for family and guests. The home's culinary center, an open-plan kitchen, features a 900mm gas cooktop and a massive benchtop, adjacent to a spacious living area perfect for gatherings. A dedicated study room doubles as a second living area, offering versatility for work or leisure. The family activity room and an outdoor oasis, complete with a sprawling patio, spa, and low-maintenance garden, invite relaxation and entertainment. Advanced comforts include reverse cycle air conditioning with zone control, a shopper's entry, a 2.5-car garage with rear access, solar panels, and a robust steel roof structure. The expansive front parking welcomes guests with ease.
This home's prime location not only provides a serene backdrop for daily life but also places you within reach of the best the area has to offer. Enjoy proximity to vibrant community spaces, top-tier amenities, and leisure options, making every day a blend of convenience and indulgence.
Embrace the opportunity to dwell in a space where every detail caters to a lifestyle of elegance and ease. This isn't just a house; it's a haven where every moment is a celebration of modern living. Discover the perfect setting for your new chapter in a location that's as extraordinary as the home itself.
Features
• Grand double door entry leading into luxury and functionality
• Ideal for those valuing sophistication and spacious living
• Formal dining room designed for elegant hosting
• Master bedroom with privacy, double walk-in robes, and dual-head shower ensuite
• Three additional bedrooms with built-in robes for ample family and guest space
• Open-plan kitchen with a 900mm gas cooktop and massive benchtop
• Spacious living area adjacent to the kitchen, perfect for gatherings
• Versatile study room, also usable as a second living area
• Family activity room for entertainment and leisure
• Outdoor oasis with a sprawling patio, spa, and low-maintenance garden
• Reverse cycle air conditioning with zone control for comfort
• Convenient shopper's entry and a 2.5-car garage with rear access
• Equipped with solar panels and a durable steel roof structure
• Expansive front parking for welcoming guests
• Serene location with proximity to vibrant community spaces and amenities
• Offers a blend of convenience and indulgence for daily living
• A perfect setting for a lifestyle of elegance and ease
• Located in proximity of The Vale shopping centre and Waterperry Drive Reserve
• Walking distance to public transport and schools
• Five Kilowatt solar panels
• Newly installed wooden bench in the backyard.
• Land Size 600 sqm Built 2005
Property features
-
Garages 2
-
Floor area 227m2
Property snapshot by reiwa.com
This property at 13 Leicester Crescent, Canning Vale is a four bedroom, two bathroom house sold by Vicky Yang and Yanqi Wang at Happy Realty on 21 Apr 2024.
Looking to buy a similar property in the area? View other four bedroom properties for sale in Canning Vale or see other recently sold properties in Canning Vale.
Nearby schools
Canning Vale overview
Are you interested in buying, renting or investing in Canning Vale? Here at REIWA, we recognise that choosing the right suburb is not an easy choice.
To provide an understanding of the kind of lifestyle Canning Vale offers, we've collated all the relevant market information, key facts, demographics and statistics to help you make a confident and informed decision.
Our interactive map allows you to delve deeper into this suburb and locate points of interest like transport, schools and amenities. You can also see median and current sales prices for houses and units, as well as sales activity and growth rates.






