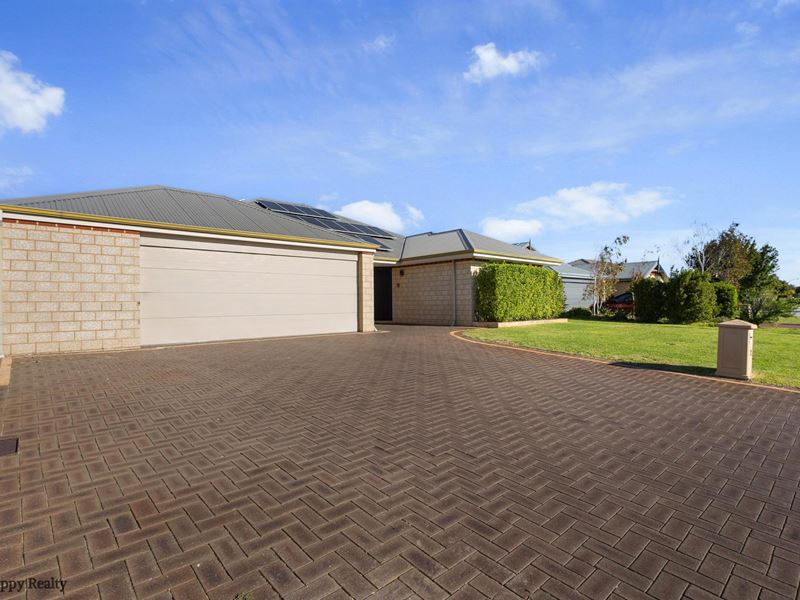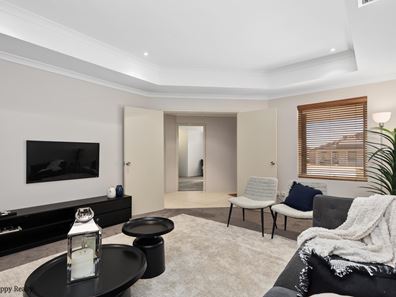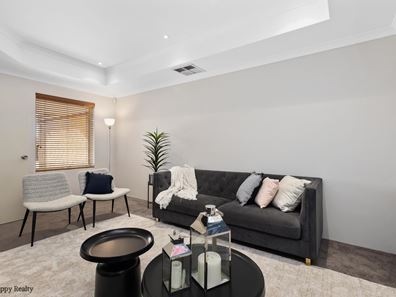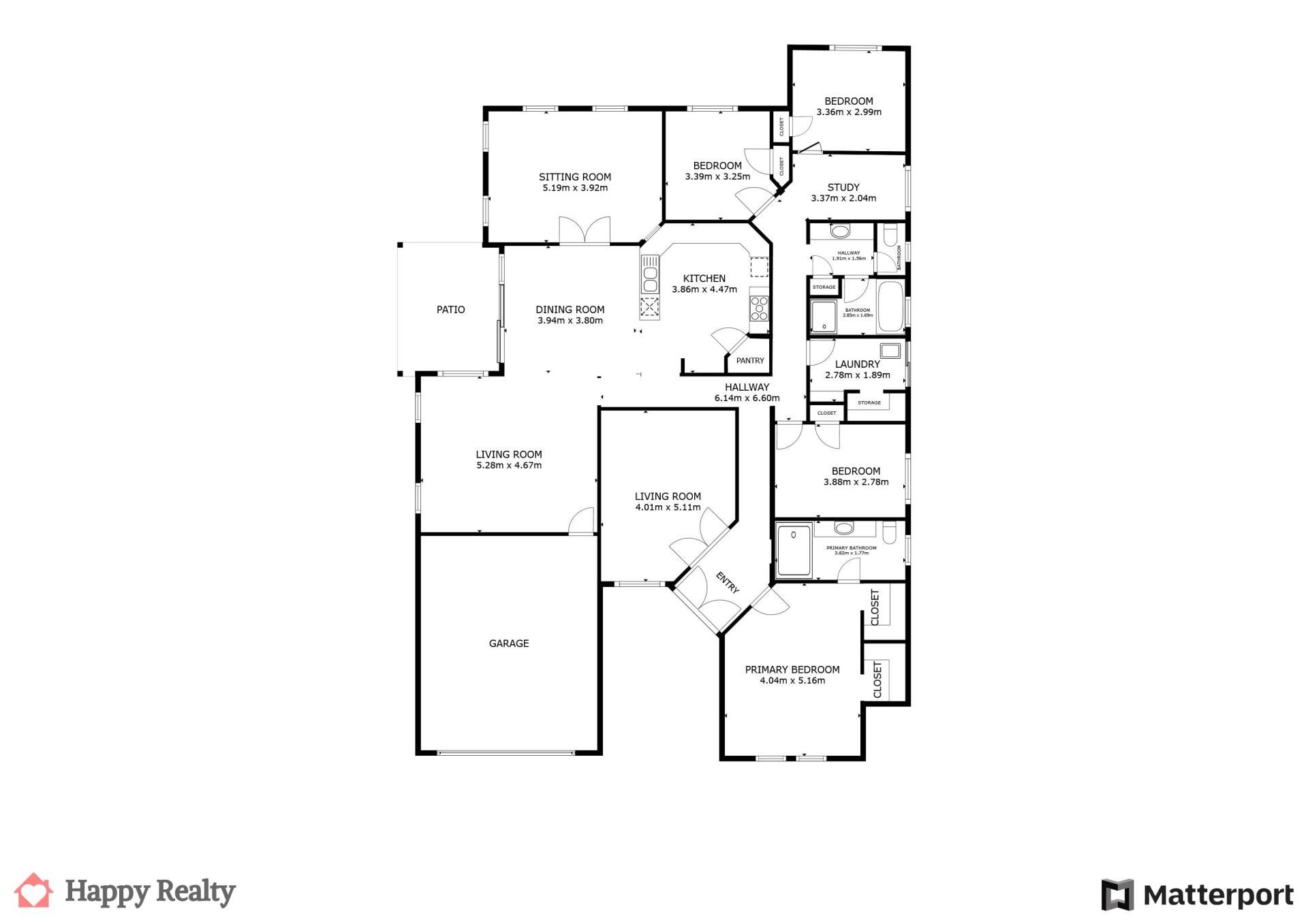


13 Leicester Crescent, Canning Vale WA 6155
Sold price: $951,350
Sold
Sold: 21 Apr 2024
4 Bedrooms
2 Bathrooms
2 Cars
Landsize 600m2
House
Contact the agent

Vicky Yang
0406701886
Yanqi Wang
0404039335
Happy Realty
A Celebration of Space and Style
Nestled in a coveted neighborhood, this home welcomes you with its grand double door entry, unfolding into a world where luxury and functionality blend seamlessly. Designed for those who cherish sophistication and space, this home promises an unrivaled living experience.At the heart of this exquisite property is a formal dining room, poised to host elegant lunches. The master bedroom, a sanctuary of privacy, boasts double walk-in robes and an ensuite with a dual-head shower. Accompanying this luxury are three additional bedrooms, each with built-in robes, ensuring ample space for family and guests. The home's culinary center, an open-plan kitchen, features a 900mm gas cooktop and a massive benchtop, adjacent to a spacious living area perfect for gatherings. A dedicated study room doubles as a second living area, offering versatility for work or leisure. The family activity room and an outdoor oasis, complete with a sprawling patio, spa, and low-maintenance garden, invite relaxation and entertainment. Advanced comforts include reverse cycle air conditioning with zone control, a shopper's entry, a 2.5-car garage with rear access, solar panels, and a robust steel roof structure. The expansive front parking welcomes guests with ease.
This home's prime location not only provides a serene backdrop for daily life but also places you within reach of the best the area has to offer. Enjoy proximity to vibrant community spaces, top-tier amenities, and leisure options, making every day a blend of convenience and indulgence.
Embrace the opportunity to dwell in a space where every detail caters to a lifestyle of elegance and ease. This isn't just a house; it's a haven where every moment is a celebration of modern living. Discover the perfect setting for your new chapter in a location that's as extraordinary as the home itself.
Features
• Grand double door entry leading into luxury and functionality
• Ideal for those valuing sophistication and spacious living
• Formal dining room designed for elegant hosting
• Master bedroom with privacy, double walk-in robes, and dual-head shower ensuite
• Three additional bedrooms with built-in robes for ample family and guest space
• Open-plan kitchen with a 900mm gas cooktop and massive benchtop
• Spacious living area adjacent to the kitchen, perfect for gatherings
• Versatile study room, also usable as a second living area
• Family activity room for entertainment and leisure
• Outdoor oasis with a sprawling patio, spa, and low-maintenance garden
• Reverse cycle air conditioning with zone control for comfort
• Convenient shopper's entry and a 2.5-car garage with rear access
• Equipped with solar panels and a durable steel roof structure
• Expansive front parking for welcoming guests
• Serene location with proximity to vibrant community spaces and amenities
• Offers a blend of convenience and indulgence for daily living
• A perfect setting for a lifestyle of elegance and ease
• Located in proximity of The Vale shopping centre and Waterperry Drive Reserve
• Walking distance to public transport and schools
• Five Kilowatt solar panels
• Newly installed wooden bench in the backyard.
• Land Size 600 sqm Built 2005
Property features
Nearby schools
| Excelsior Primary School | Primary | Government | 0.3km |
| St Emilie's Catholic Primary School | Primary | Non-government | 0.7km |
| Forest Crescent Primary School | Primary | Government | 1.1km |
| Caladenia Primary School | Primary | Government | 1.1km |
| Campbell Primary School | Primary | Government | 1.2km |
| Canning Vale College | Secondary | Government | 1.7km |
| Providence Christian College | Combined | Non-government | 2.0km |
| Sacred Heart Primary School | Primary | Non-government | 2.2km |
| Bletchley Park Primary School | Primary | Government | 2.3km |
| South Thornlie Primary School | Primary | Government | 2.5km |
