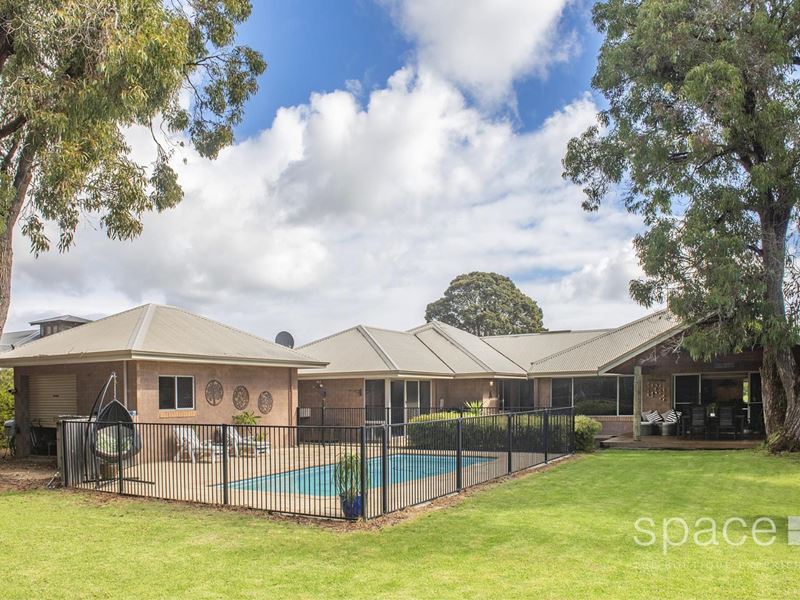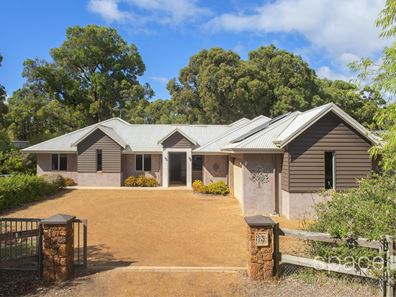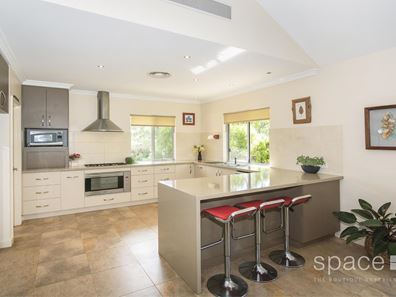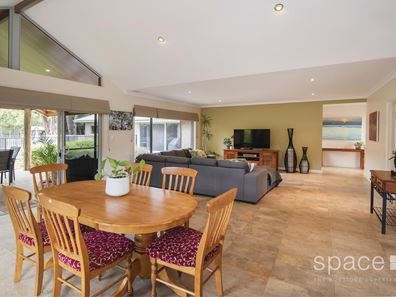Lifestyle Dream
Designed with a family in mind, this stunning home encompasses the lifestyle you have always dreamed of. From the ultimate outdoor entertaining space to the feature open plan living area, this home has been finished off with the perfect blend of luxury, comfort and functionality.
With an exceptional floor plan, the essence of this home is spacious, with the main entrance leading through to the impressive open plan living area. High ceilings and glass combine to give the living room a stunning ambience, with the kitchen being set back to overlook this divine space. The functional kitchen layout is space-efficient, with soft closing drawers, lengthy stone benchtops, breakfast bar dining and an extra-large fridge recess. Overhead cupboards maximise the space, along with having a separate butler's pantry.
All bedrooms and bathrooms are located at the southern end of the home, with the master bedroom and ensuite being perfectly positioned, offering outside access and garden views. The ensuite and wardrobes in the master bedroom are dreamlike with the ensuite featuring a double vanity and extra-large shower and separate toilet. The walk-in robes are located behind the main feature wall, both are impressively large. 3 Queen sized bedrooms and bathroom are located along the hallway, all bedrooms feature plush carpets and built-in wardrobes. The bedroom wing not only provides solitude for each family member, but it also has an impressive entertaining room, with double sliding doors partitioning this space off for extra privacy.
The superb undercover alfresco overlooks the impressive backyard, with the inground pool, grassed area, orchard and edible garden highlighting this space beautifully. A paved pathway leads to the outside shower, cleaning station and large powered shed. A large double garage and side access to the back of the property offer excess parking bays and multiple storage options.
This impressive family home embraces the essence of Parkwater with its native bushland outlook, proximity to meandering walking trails and neighbouring vineyards. For a private viewing, please contact Paul Manners the Southwest Property Specialist.
Property features
-
Garages 2
-
Toilets 2
Property snapshot by reiwa.com
This property at 13 Burke Circle, Cowaramup is a four bedroom, two bathroom house sold by Paul Manners at Space Real Estate on 10 May 2021.
Looking to buy a similar property in the area? View other four bedroom properties for sale in Cowaramup or see other recently sold properties in Cowaramup.
Nearby schools
Cowaramup overview
Are you interested in buying, renting or investing in Cowaramup? Here at REIWA, we recognise that choosing the right suburb is not an easy choice.
To provide an understanding of the kind of lifestyle Cowaramup offers, we've collated all the relevant market information, key facts, demographics and statistics to help you make a confident and informed decision.
Our interactive map allows you to delve deeper into this suburb and locate points of interest like transport, schools and amenities.





