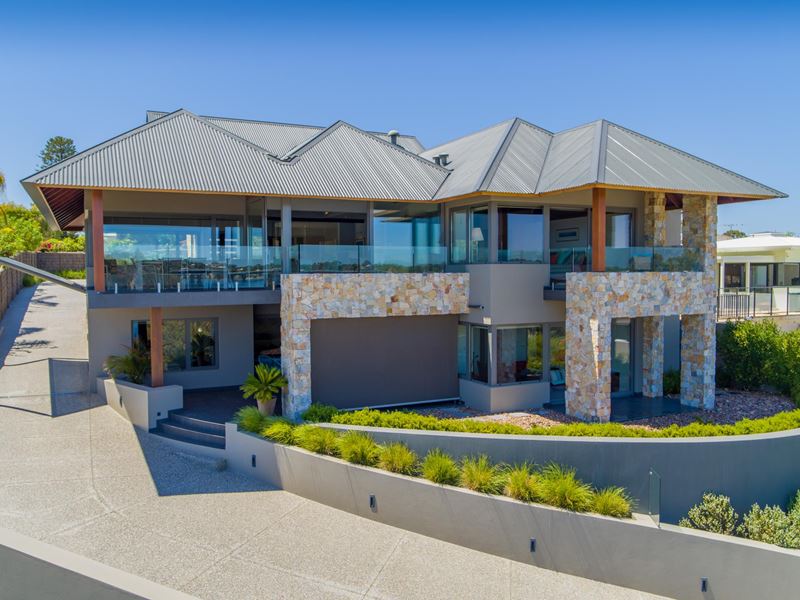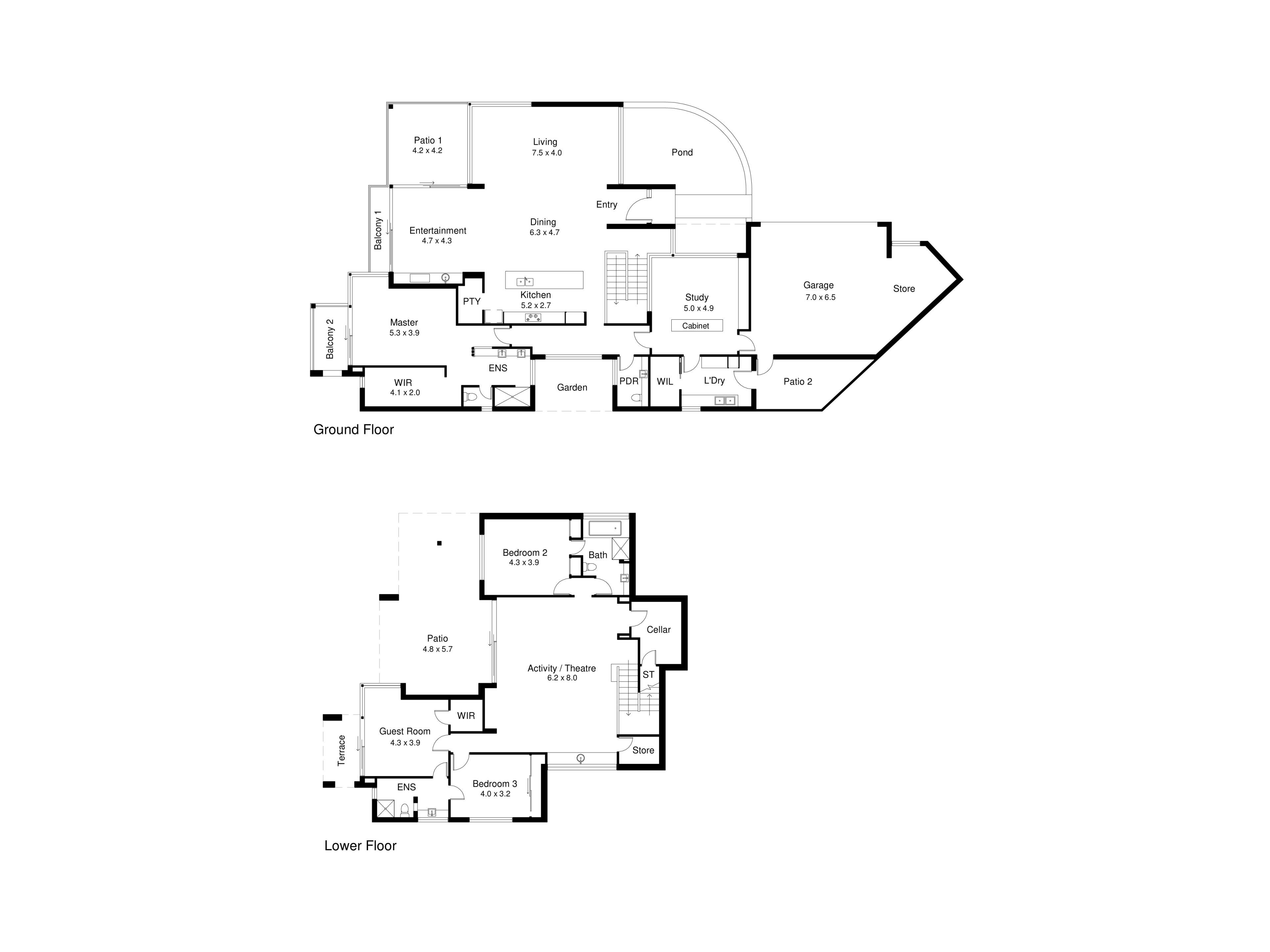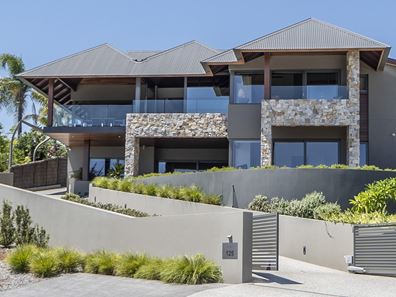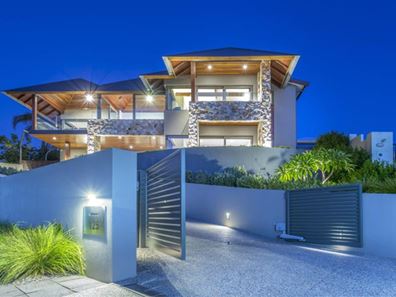An Eagle Bay Inspired Architectural Masterpiece!
With every detail thoughtfully crafted and an uncompromising commitment to comfort and quality, this home is set to impress. Offering some of Perth's most breathtaking views, this is a unique opportunity that does not come around often.
It all begins as the automated gates open and you make your way up the perfectly presented driveway.
As you arrive at the stunning grand entrance you are welcomed by a calming water feature and pond, immersing you in the relaxing atmosphere of the entire home.
When the doors open you are immediately presented with spectacular 180° river views, befitting the breathtaking grandeur and luxury of a home such as this.
Property:
* Completed in 2015, by Marco De Frietas of Altantic Homes
* Designed by award winning Architect Danny Brescacin
* Upper floor area 332m2
* Ground floor area 224m2
* Land size: 901.82m2
* No building height restriction
* Local Council: City of Canning
Key Features:
* 6.1 star energy rating (R3 roof, cavity wall insulation)
* Shadowline ceilings and white skirting boards throughout
* Designed with no gutters to ensure the architecture is consistent and low maintenance cleaning
* Double glazed custom European made Casver commercial grade windows
* Electron EVS Ducted Vacuum system throughout
* Remote Technologies Incorporated (RTI) electronic control processor with Clipsal CBUS control system through Grandstream handset screens, iPads or iPhones for all lighting, CCTV, audiovisuals (TV, Foxtel, sound system), monitored alarm, electric blinds, underfloor heating, heated towel rails, pond lighting and filtration
* Fujitsu ducted reverse cycle air-conditioning throughout
* Commercial grade Daugres rectified and vitrified porcelain floor tiles
* Underfloor heating in kitchen, dining, living, master bedroom, master ensuite,
* Miele kitchen appliances
* Kitchenette with glass splash back on ground level
* Wine cellar on ground floor
* Helios IP Force intercom with camera and keypad at street level
* Reece Irrigation watering system throughout entire garden
* Garden lighting throughout (controlled by RTI and sensors)
* 10 roof safety anchors and ladder anchor
For more information or to arrange a viewing please contact Katie & Troy Houlahan on 0411 127 920 or [email protected]. We look forward to hearing from you.
Property features
-
Air conditioned
-
Garages 2
-
Floor area 556m2
Property snapshot by reiwa.com
This property at 125 Riverton Drive, Rossmoyne is a four bedroom, three bathroom house sold by Katie & Troy Houlahan at Driven Property Group Pty Ltd on 03 Mar 2021.
Looking to buy a similar property in the area? View other four bedroom properties for sale in Rossmoyne or see other recently sold properties in Rossmoyne.
Nearby schools
Rossmoyne overview
An established suburb with proximity to nearby urbanised areas, Rossmoyne provides residents with a relaxed suburban lifestyle. Two square kilometres in size, Rossmoyne is bound by the Canning River to the north, Shelley to the east, Leach Highway to the south and Bull Creek to the west. Its most significant development period began in the 1950s and then accelerated from the 1960s. Gradual increases have been experienced since the mid 1990s.
Life in Rossmoyne
There are numerous parks and walkways to explore within Rossmoyne which add to its relaxed ambience. Though predominantly a residential area, the immediate commercial and amenity requirements of residents are serviced by the Rossmoyne Shopping Centre, which houses a supermarket, restaurant, hairdresser, post office and bakery. Public tennis courts and a bowling club are easily accessed within the Rossmoyne precinct and there is a local primary school and high school in the suburb.





