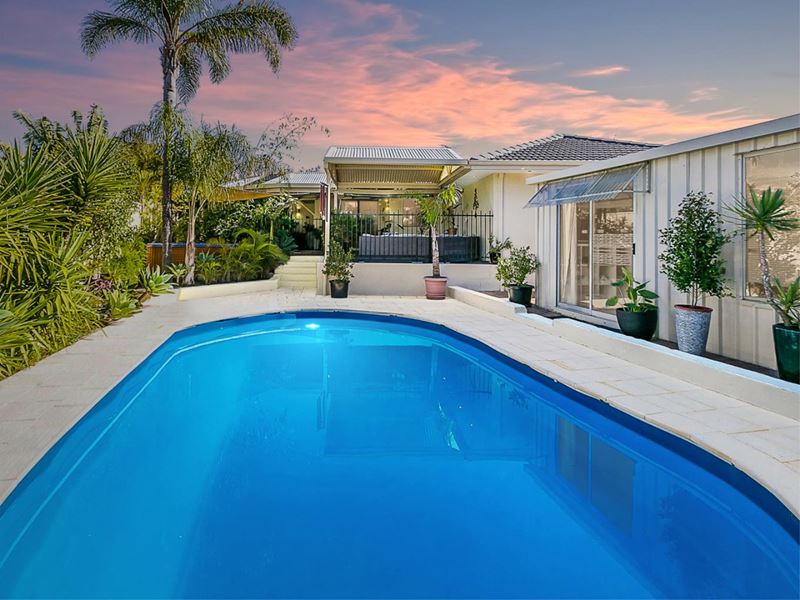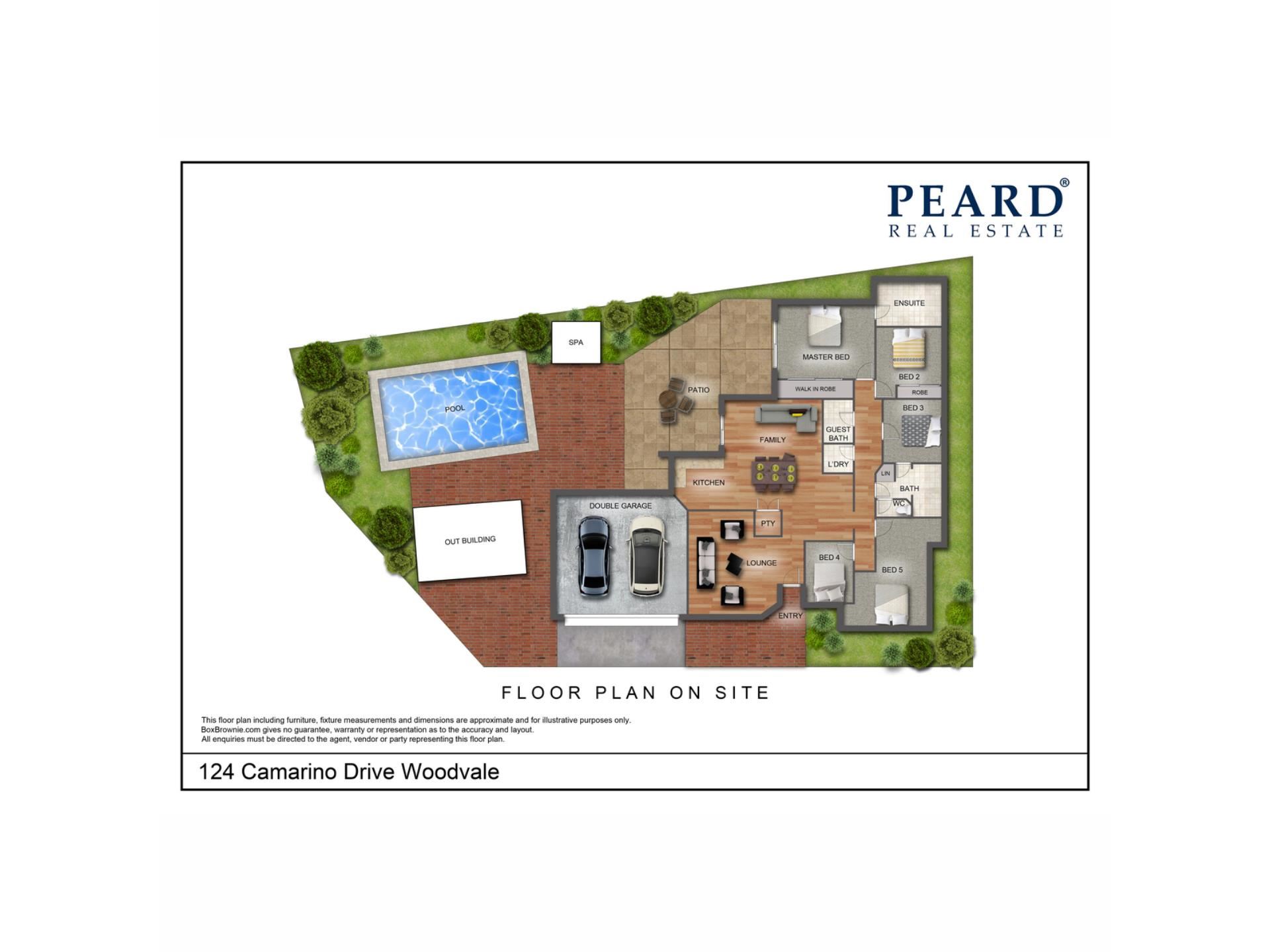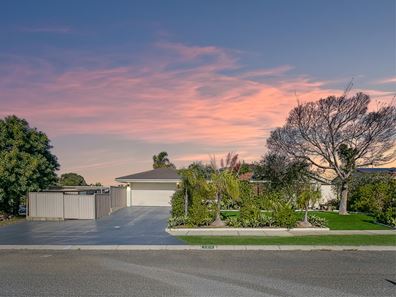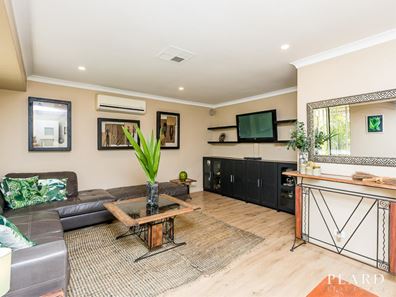MULTI GENERATIONAL LIVING
Stunningly overlooking the sprawling Chichester Park from its commanding corner position, this beautiful, well-maintained and impressively-elevated 5 bedroom 3 bathroom single-level home also sits directly opposite North Woodvale Primary School and possesses living and entertainment options aplenty.
This large family home in a fabulous location has the extra accommodation often needed for multi-generational families.
The options are endless with extra space including parking for working from home, teenage retreat or ageing parents the choice is yours.
There are two spacious living zones for everybody to take full advantage of here, inclusive of a large front lounge room with split-system air-conditioning, audio speakers and access into the open-plan family, dining and kitchen area. There, you will find a second split-system air-conditioning unit, a huge walk-in pantry, sparkling granite bench tops, double sinks, tiled splashbacks, a breakfast bar for casual meals, a stainless-steel Bosch dishwasher and Euro range-hood, gas-cooktop and oven appliances.
Off the family room, access out to a generous rear patio-entertaining area is rather seamless and reveals two ceiling fans, stylish light fittings, café blinds for protection from the elements and a bubbling outdoor spa. It all overlooks a stunning 60,000L below-ground swimming pool, with plenty of space around it to relax and laze about in the sun, under the swaying palm trees. Also outside is a separate studio or potential teenager’s retreat – that is full of extra surprises, including modern vertical blinds, new epoxy flooring and carpet to part of the space, installed in 2021. This extra accommodation will appeal to a multi-generational family where extra room is required for ageing parents, or an older sibling – if not being utilised as a large double shed, an extra kids’ play room or a handy work-from-home office. The potential is limitless.
Back indoors, the wildcard within the sleeping quarters is an enormous fifth bedroom with a functional L-shaped design, as well as full-height built-in wardrobes, direct access to and from the backyard and the possibility to split into two separate bedrooms, if you are that way inclined. At the other end of the hallway is the expansive king-sized master suite with a sliding three-door mirrored walk-in robe, patio access and a fully-tiled ensuite bathroom – shower, separate bathtub, toilet, vanity and all.
WHAT’S INSIDE:
• 5 bedrooms, 3 bathrooms
• Two separate living areas
• Huge walk-in kitchen pantry
• Massive king-sized master suite
• Large 2nd bedroom with tiled flooring and mirrored built-in robes
• Tiled 3rd bedroom with mirrored BIR’s, access out to the side patio (and under-cover clothesline) and semi-ensuite access through to a fully-tiled main family bathroom with a shower, separate bathtub and vanity
• 4th bedroom – or study – with full-height BIR’s
• Full-height BIR’s to the 5th bedroom
• Fully-tiled third or “guest” bathroom with a shower, toilet and vanity
• Separate laundry
• Separate 3rd toilet
• Double linen press
WHAT’S OUTSIDE:
• Outdoor alfresco-entertaining area, with recently-installed down lights
• Six-seater outdoor spa (installed in 2013)
• Swimming pool (2006), with recently-installed vinyl lining – plus a light
• Outdoor shower
• Newly-paved limestone pool surrounds
• Tropical gardens
• Remote-controlled double lock-up garage with a side storage area and double-door alfresco access
• Double side-access gates to park another vehicle securely under the shade sail, in front of the studio/retreat/shed/office/playroom – the choice is completely yours
• Easy-care artificial front turf
• Patio/verandah entrance
• Ample driveway parking space
SPECIAL FEATURES:
• Freshly painted – inside and out, plus the driveway
• 6.6kW solar power-panel system (installed January 2019)
• Ducted-evaporative and split-system air-conditioning
• Low-maintenance timber-look kitchen and front-lounge flooring (June 2020)
• New feature LED down lights
• Newly-upgraded smoke alarms (December 2021)
• Skirting boards
• New NBN modem installed in 2015
• Security screens and locks to windows
• Instantaneous gas hot-water system (upgraded and installed in August 2018)
• Garden shed
• Full termite and perimeter treatment/inspection completed in December 2020
• Annual termite inspection (most recently in March 2022)
• Exterior gutters and down-pipes replaced/installed in 2021
• Large 719sqm (approx.) corner block
• Built in 1989 (approx.)
Stroll to a host of bus stops from here, whilst indulging in a very close proximity to the freeway, the Whitfords and Edgewater Train Stations, picturesque bush and wetlands, Woodvale Secondary College, St Luke’s Catholic Primary School, Woodvale Boulevard Shopping Centre, the local library, The Woodvale Tavern, more shopping at Woodvale Shopping Centre, Lakeside Joondalup and Westfield Whitford City, Craigie Leisure Centre and gorgeous northern-suburbs’ beaches. What a “corner cracker” this property is!
Please contact RODNEY VINES on 0417 917 640 for further details and to register your interest today.
Property features
-
Garages 2
Property snapshot by reiwa.com
This property at 124 Camarino Drive, Woodvale is a five bedroom, three bathroom house sold by Rodney Vines at Peard Real Estate on 15 Aug 2022.
Looking to buy a similar property in the area? View other five bedroom properties for sale in Woodvale or see other recently sold properties in Woodvale.
Nearby schools
Woodvale overview
Woodvale is bounded to the south by Whitfords Avenue, to the west by the Mitchell Freeway, to the north by Ocean Reef Road and to the east by Wanneroo Road. Trappers Drive runs through Woodvale, from Whitfords Avenue to Ocean Reef Road. The area within and around Woodvale was primarily rural until the late 1970s. Residential development began in 1979 and was completed by 1995 with the release of the Woodvale Waters housing estate. No farming properties remain in Woodvale.
Life in Woodvale
Woodvale is home to three primary schools and a secondary school. Other facilities include Woodvale Boulevard which has a large Woolworths and 25 specialty stores, Gascoyne Park which is popular place for kids to play and Yellagonga Regional Park which is known for its walking and cycling trail - you may even catch sight of a kangaroo or two.





