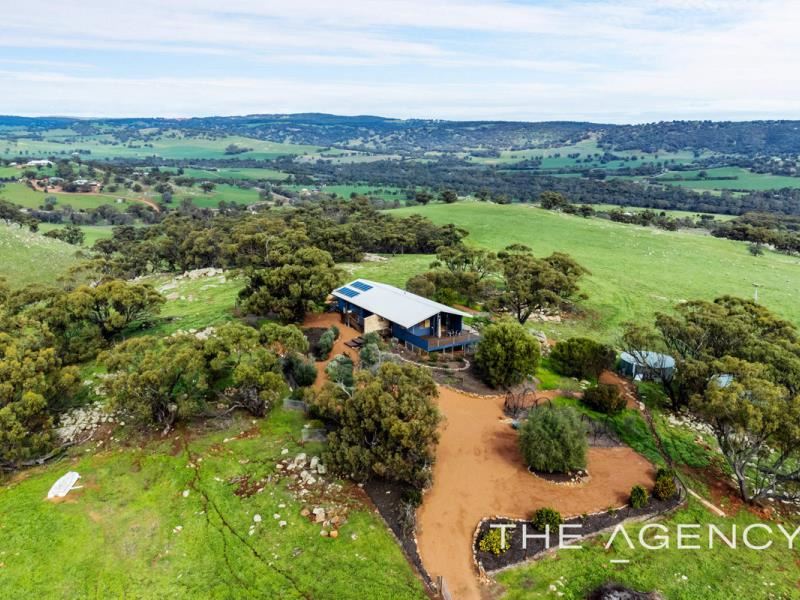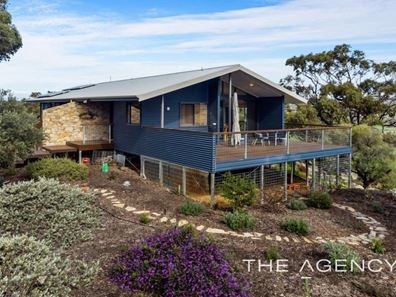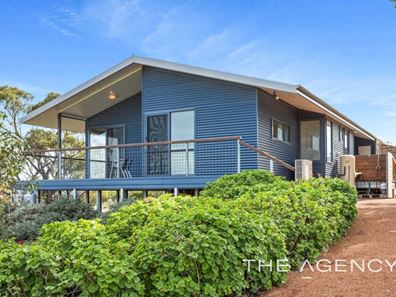"Corbally"
Known as "Corbally", this beautiful property situated in the Exclusive Mountain Park Estate Dumbarton is located only 9 minutes from the Toodyay township, 15 minutes from Northam and approximately 75 minutes to the Perth CBD. Boasting an impressive architect-designed residence with gorgeous views on 117 acres of undulating land, this special offering would make a dream rural getaway or idyllic weekender.
Architect-designed home with stunning views
Spacious 2 bedroom and 2 bathroom home
Versatile design enabling an extra two rooms
Home office or study and cosy snug/retreat
Roomy o/plan family/kitchen and dining area
Slow combustion fire, solar PV and r/c air con
Toodyay stone features and Sheoak flooring
2 water tanks and winter fed dam and creek
Stunning decked al fresco entertaining area
Gorgeous views and lush grazing paddock
Lush 117 ac only 9mins to Toodyay township
"Corbally" is located at the end of a cul de sac in a whisper quiet location. Perfect for those who are seeking the perfect tranquility of a rural lifestyle but don't want to be too far from all of the amenities of urban living, this unique offering is definitely a cut above the competition.
A long winding driveway leads you to the residence which has been positioned to capture the magnificent 360 degree views on offer. Wide decked verandahs wrap much of the home and provide your choice of spots from which to enjoy the pretty vistas. Imposing granite outcrops and lush grazing land which is ideal for stock surround the home and the easy care reticulated gardens.
The decked entrance to the home boasts a beautiful Toodyay stone feature wall and provides a hint to the classy interior that lies within. Step through double timber doors into an open plan family and living area which forms the hub of this warm and inviting home. Soaring raked ceilings and classic neutral decor are complemented by Sheoak flooring. Large windows and glass doors flood the entire home with light and provide uninterrupted views over the property. A slow combustion fire makes a nice focal point in the lounge and keeps the entire home toasty and warm in the cooler months. The kitchen overlooks the dining space which has glass doors leading to the stunning decked al fresco area. The kitchen is complete with gas cook top, oven, two sinks and plenty of cupboards for storage.
Adjacent to the main living zone is a cosy snug with sliding doors which allows the room to be separated from the main living zone. The accommodation consists of a lovely master bedroom and a queen-sized second bedroom. The master suite has a decked balcony, walk in robe and an adjoining study which can be separated off courtesy of another bank of sliding doors enabling an increase in the number of guest bedrooms as required. The ensuite bathroom is spacious and has double vanity with deep bathtub and there is a second bathroom for guests. The stunning views abound from every room of this unique home displaying the architectural splendour and thought that has gone into the design of this beautiful home.
Wander outside for a stroll over the lush paddocks which are currently being grazed by sheep. A pretty winter creek defines a boundary of the property and there is also a dam and two large rainwater tanks. A double garage is set away from the home and there is ample space for parking or to add another large shed should you desire. Stone fruit and citrus trees with beautiful low maintenance gardens surround the home which has separate internal fencing to keep any pets secure and stock in the lush undulating paddocks.
Pretty as a picture, this beautiful property has so much to love. With a host of other extras including 10 solar panels, reverse cycle ducted air conditioning and good fencing, just to name a few, "Corbally" must be viewed to be fully appreciated. For more information or to arrange t view please contact KERRIE-LEE MARRAPODI - 0415 472 838
Disclaimer:
This information is provided for general information purposes only and is based on information provided by the Seller and may be subject to change. No warranty or representation is made as to its accuracy and interested parties should place no reliance on it and should make their own independent enquiries.
Property features
-
Garages 2
-
Patio
-
Solar HWS
Property snapshot by reiwa.com
This property at 123 McDermott Road, Dumbarton is a two bedroom, two bathroom house sold by Kerrie-lee Marrapodi at The Agency on 12 Aug 2022.
Looking to buy a similar property in the area? View other two bedroom properties for sale in Dumbarton or see other recently sold properties in Dumbarton.
Nearby schools
Dumbarton overview
Are you interested in buying, renting or investing in Dumbarton? Here at REIWA, we recognise that choosing the right suburb is not an easy choice.
To provide an understanding of the kind of lifestyle Dumbarton offers, we've collated all the relevant market information, key facts, demographics and statistics to help you make a confident and informed decision.
Our interactive map allows you to delve deeper into this suburb and locate points of interest like transport, schools and amenities.
Dumbarton quick stats
Contact the agent
Mortgage calculator
Your approximate repayments would be





