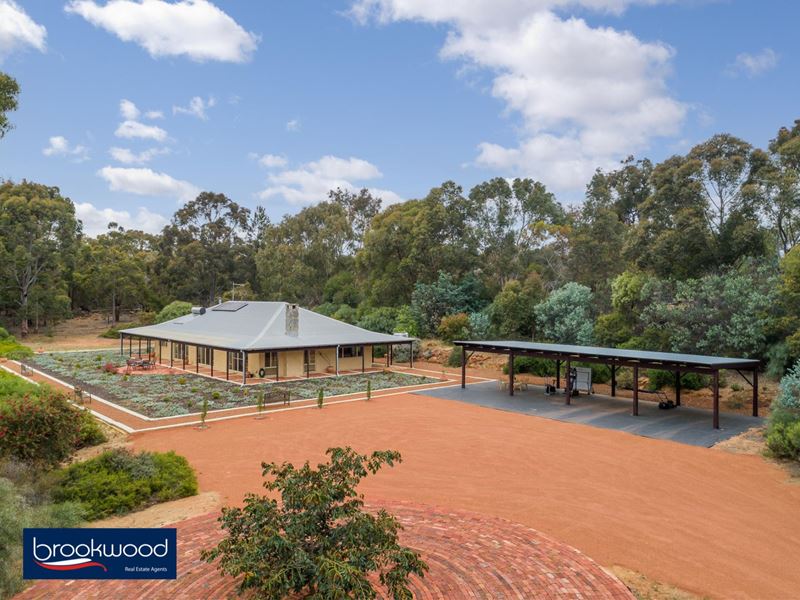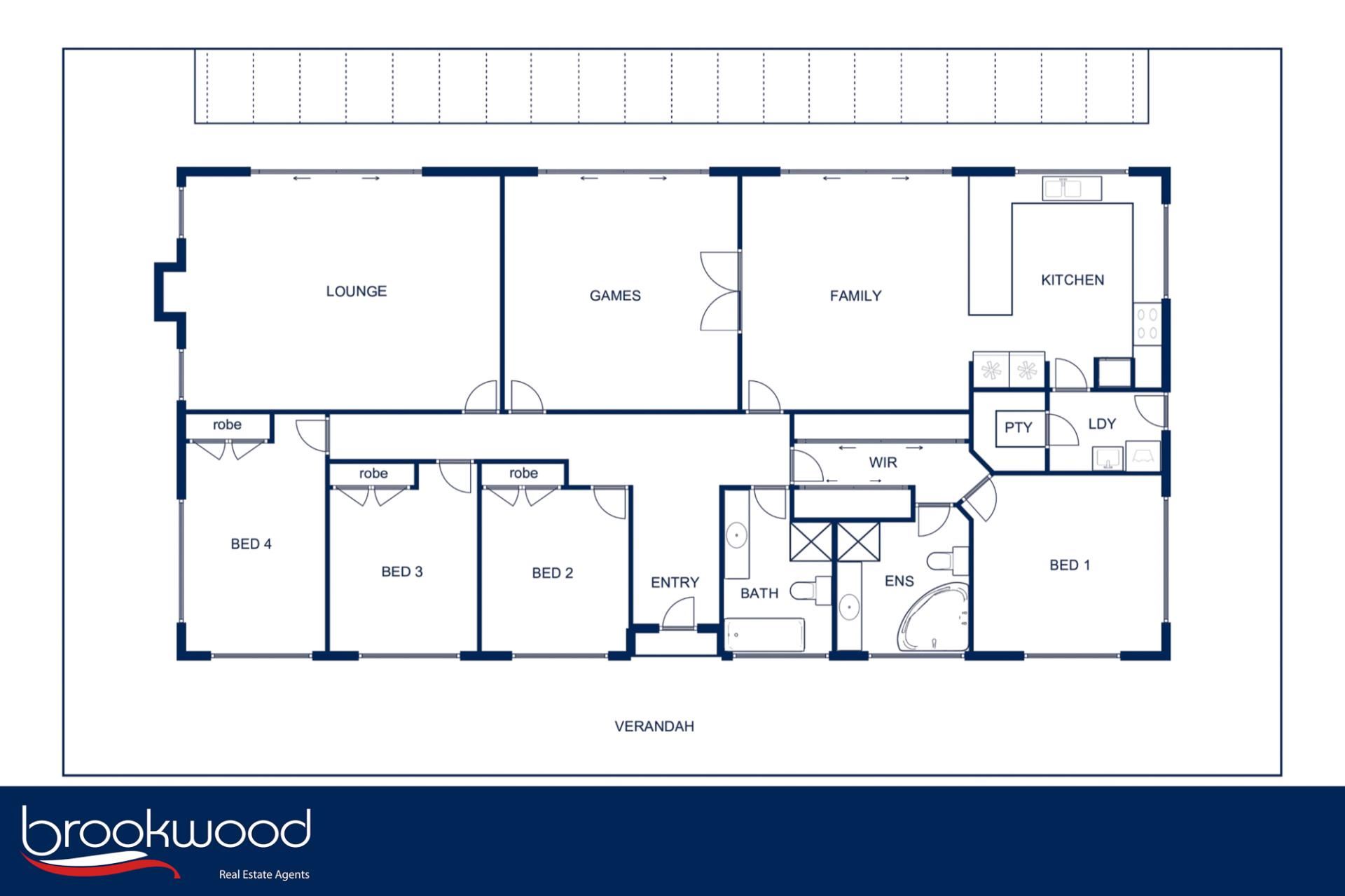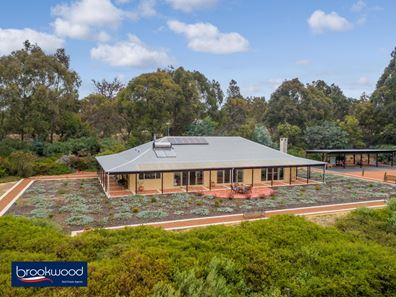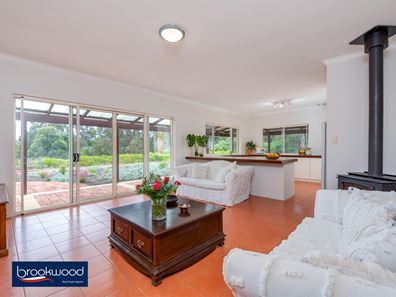SECRET SERENITY
A compacted meandering driveway curves through a park-like landscape, past two ancient, towering eucalypts standing sentinel, to arrive at a quintessential Australian homestead. Hidden from the world – cocooned in the peaceful quiet of a 2 hectare lot – this impressive property incorporates principles of passive solar design, living zones orientated to spectacular views, and a limited palette of colours and materials to produce a bright, open home that rests effortlessly in its matchless setting.
4 bedrooms 2 bathrooms
1998 limestone and iron
Open plan kitchen/family
Formal dining and lounge
2.4 m w-around verandah
Elevated E-W orientation
U-Floor heat beds & baths
4-bay hi-clearance carport
4.94-acre fenced parkland lot
Superb privacy and views
An understated aesthetic produces a sense of calm and cohesion from the interiors to the wrap-around verandah and symmetrical landscaping of this 4-bedroom, 2-bathroom property. The homestead uses an east-west axis, extensive north-facing glazing, and eaves angled to catch the sun's warmth during winter and block its heat in the summer in a timeless design that rests harmoniously in the landscape.
The principal entry opens to a foyer and central hallway running like a spine along the centre of the floorplan and separating shared and private spaces. Terracotta style floor tiles extend across the home, their burnt orange warm tones and organic shape anchoring and connecting the interior spaces.
An open-plan kitchen and family room is the first of the home's north-facing living zones. A wall of windows and sliding glass door look out to a garden planted with low, easy-care natives and across to the tree canopy. Suffused with breathtaking views and natural light, this central living space with a slow combustion fireplace sits at the heart of the home's practical and welcoming design.
A high U-shaped bench delineates the kitchen; it is fitted with an electric cooktop and wall oven, there is ample under bench storage and a cavity for a dishwasher. An adjoining laundry/ utility room leads to a large walk-in pantry. Double doors connect the kitchen/family room to a formal dining area, where a new angle on the captivating view delivers a sensation of floating in the landscape. The wide opening created by double doors blends this formal space into the open plan to expand the living space and allow flexibility. A separate formal lounge, boasting an open fireplace, generous proportions, and dual aspect glazing, offers a more intimate living and entertaining area.
Full-height, walk-through robes line either side of the entry to the principal suite. A spacious ensuite with a corner spa, vanity, shower, and WC features a large south-facing window looking onto the calming green of a lush garden. The bedroom with high ceilings – a feature throughout the home – and dual aspect glazing promises mornings that begin with views across a garden edged with gravel pathways to the natural beauty of a large adjoining property.
Each of the generously proportioned junior rooms is fitted with built-in robes and filled with natural light from a south-facing window. A family bathroom with bathtub, shower, vanity and WC sits at the junior end of the bedroom wing.
Underfloor heating in the bedrooms and bathrooms highlight the separation between shared and private spaces.
A 2.4 m wide verandah paved with recycled bricks wraps the home. To the north, this shaded outdoor living area extends to a semi-circular patio surrounded by kangaroo paws and a mass planting of soft, silver-leaved Kalbarri carpet. Additional outdoor entertaining space is available under the shelter of the high-clearance, 4-bay carport – a multipurpose area ideally suited to large celebrations.
Further proof of the attention to detail taken in designing, locating and landscaping this property is the decision to hide two large water tanks – total 320,000-litre capacity – away from the home so as not to interrupt the views and the additional functionality of a 1kW solar array and solar hot water system. Similarly, the work-like area of the kitchen garden sits to one side of the driveway, out of sight of the residence. A gravity-fed tank makes watering easy, and a fence keeps out the 'roos.
It is rare to discover a home that so astutely blends a flexible, family-friendly design, refined aesthetics, and a sensitive response to location. It is easy to imagine never wanting to leave this outstanding property's exceptional sense of peace and privacy.
This superb lifestyle property is set 15 minutes from the bustling amenity of the Mundaring township and 5 minutes away from Gidgegannup and Mount Helena villages.
To arrange an inspection of this property, call Jo Sheil – 0422 491 016.
Property features
-
Garages 4
Property snapshot by reiwa.com
This property at 12 Walden Close, Gidgegannup is a four bedroom, two bathroom house sold by Jo Sheil at Brookwood Realty on 17 Jan 2022.
Looking to buy a similar property in the area? View other four bedroom properties for sale in Gidgegannup or see other recently sold properties in Gidgegannup.
Nearby schools
Gidgegannup overview
Are you interested in buying, renting or investing in Gidgegannup? Here at REIWA, we recognise that choosing the right suburb is not an easy choice.
To provide an understanding of the kind of lifestyle Gidgegannup offers, we've collated all the relevant market information, key facts, demographics and statistics to help you make a confident and informed decision.
Our interactive map allows you to delve deeper into this suburb and locate points of interest like transport, schools and amenities. You can also see median and current sales prices for houses and units, as well as sales activity and growth rates.





