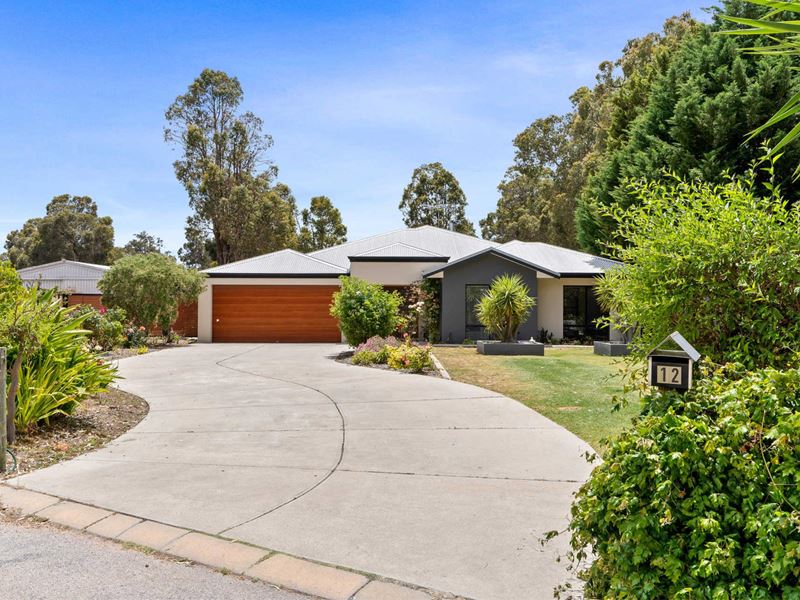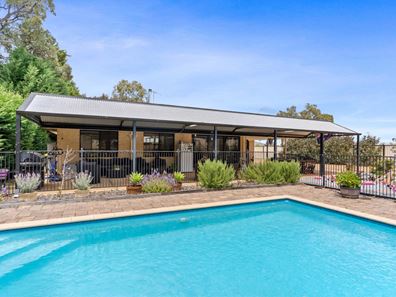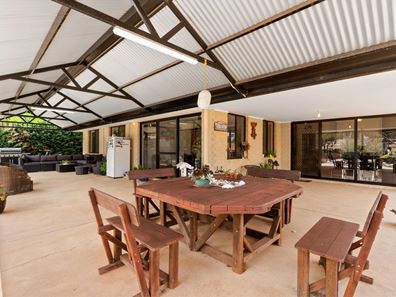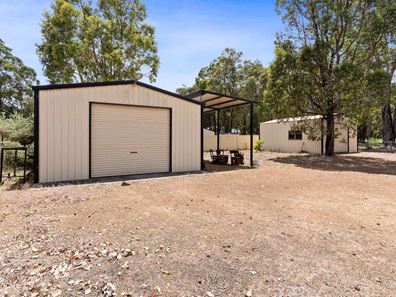THE ENTERTAINER
There is something for everyone in this spacious, beautifully presented, brick home bounded by landscaped grounds on a very useable 2001sqm block. Built in 2008, this property is properly packed with features. Three separate living areas, 5 bedrooms, 2 bathrooms, study, alfresco area, double garage, patio, below ground swimming pool and two workshops.
With elegant street appeal and formal gardens, the home invites you in through the timber double door entry. To your right is the study (currently used as a hair salon) and beyond the master bedroom with its modern ensuite, separate WC and large walk-in-robe.
Ahead is the darkened theatre room (waiting for the movie to start). Explore further and find yourself in the spacious open plan living area comprising of kitchen, family and dining area with easy access to the adjoining games room - enough space for everyone to spread out.
Practical and comfortable, with a slow combustion wood fire, new split system reverse cycle air conditioning and sliding door access to both the alfresco area and patio. The contemporary kitchen has plenty of storage and access to the laundry with space for fridge or pantry shelving and has further access to the double lockup garage allowing for secure parking and makes unloading the shopping easy.
Leaving the family room there are four double bedrooms each with robe recesses, 2 with ceiling fans, and a family bathroom. The current owners have found this insulated home cool in summer and warm in winter, keeping those power bills under control. The floorplan offers many options for the family - whatever the size.
Entertaining is easy with the 5m x 4m alfresco under the main roof, and a huge 15m x 4m gabled patio overlooking the below ground salt water pool, paved and fenced. An area the whole family will enjoy during our long summer months.
But wait, there's more. Two powered, colorbond workshops set at the rear corners, both with concrete flooring. They are easily accessed by vehicles via a separate gated drive to the rear of this level, well planned, fully fenced block. One is 8m x 6m with a high roofed 8m x 3m carport / lean to adjoining - ideal for caravans, boats or floats. It also has its own s/c wood fire to take off the winter chills. The second workshop is 7m x 6m and has 3ph power. The ultimate man cave, or a 'his and hers'.
With lovely lush lawn, concrete driveway, established auto reticulated gardens and located in a quiet cul de sac, this property is family perfect.
HIGHLIGHTS
Stylish and modern brick / iron family home
Spacious with practical floor plan
5 bedrooms, 2 bathrooms plus study / salon
Large kitchen with new appliances
3 separate living areas - open plan living, home theatre and games room
Generous sized bedrooms all with robes
New vinyl plank flooring throughout living areas and bedrooms
Slow combustion fire and new s/s r/c air conditioning
Insulation and ceiling fans
Alfresco & double garage under main roof
Expansive gabled patio - 15m x 4m
Shed 1 - powered, 8m x 6m with extra high lean to & s/c wood fire
Shed 2 - powered, 7m x 6m
Sparkling below ground pool
Lush lawn and lovely established gardens
Easy care, well fenced 2001 sqm block
Plenty of room for off street parking
Adjoining small reserve at rear
Quiet location near end of cul-de-sac
All measurements are approximate.
Inspection By Appointment Only.
Disclaimer: Whilst every care has been taken in the preparation of this advertisement, accuracy cannot be guaranteed. To the best of our knowledge the information listed is true and accurate, however, may be subject to change without warning at any time and this is often out of our control. Prospective buyers should make their own enquiries to satisfy themselves on all pertinent matters. Details herein do not constitute any representation by the Owner, the Agent and the Agency and are expressly excluded from any contract.
Property features
-
Below ground pool
-
Air conditioned
-
Garages 2
-
Carports 1
-
Toilets 2
Property snapshot by reiwa.com
This property at 12 Turner Court, Mount Helena is a five bedroom, two bathroom house sold by Edwin Hugh at Just Real Estate (WA) on 01 Jan 2022.
Looking to buy a similar property in the area? View other five bedroom properties for sale in Mount Helena or see other recently sold properties in Mount Helena.
Nearby schools
Mount Helena overview
Mount Helena is a rural and residential suburb 33 kilometres north of Perth. Established in the mid-1800s, Mount Helena's most significant development period didn't occur until the 1970s and 1980s. The suburb has a total land area of 29 square kilometres.
Life in Mount Helena
The numerous parks and reserves that provide Mount Helena with its beautiful rural backdrop are perhaps the suburbs most notable features. Some of these parks and reserves include Wooroloo Regional Park, Dargin Park, Pioneer Park and the Railway Reserves Heritage Trail. Also of note are the Mount Helena Aquatic Centre and several local schools such as Eastern Hills Senior High School and Mount Helena Primary School.




