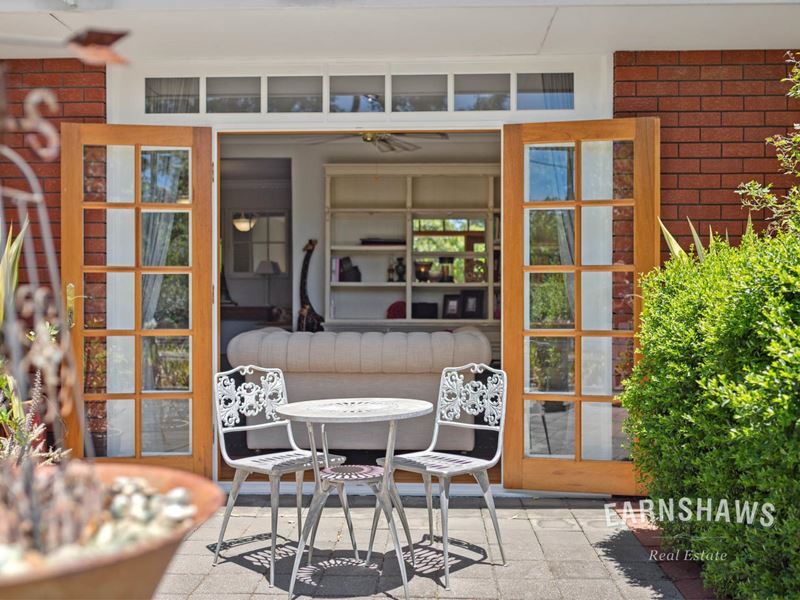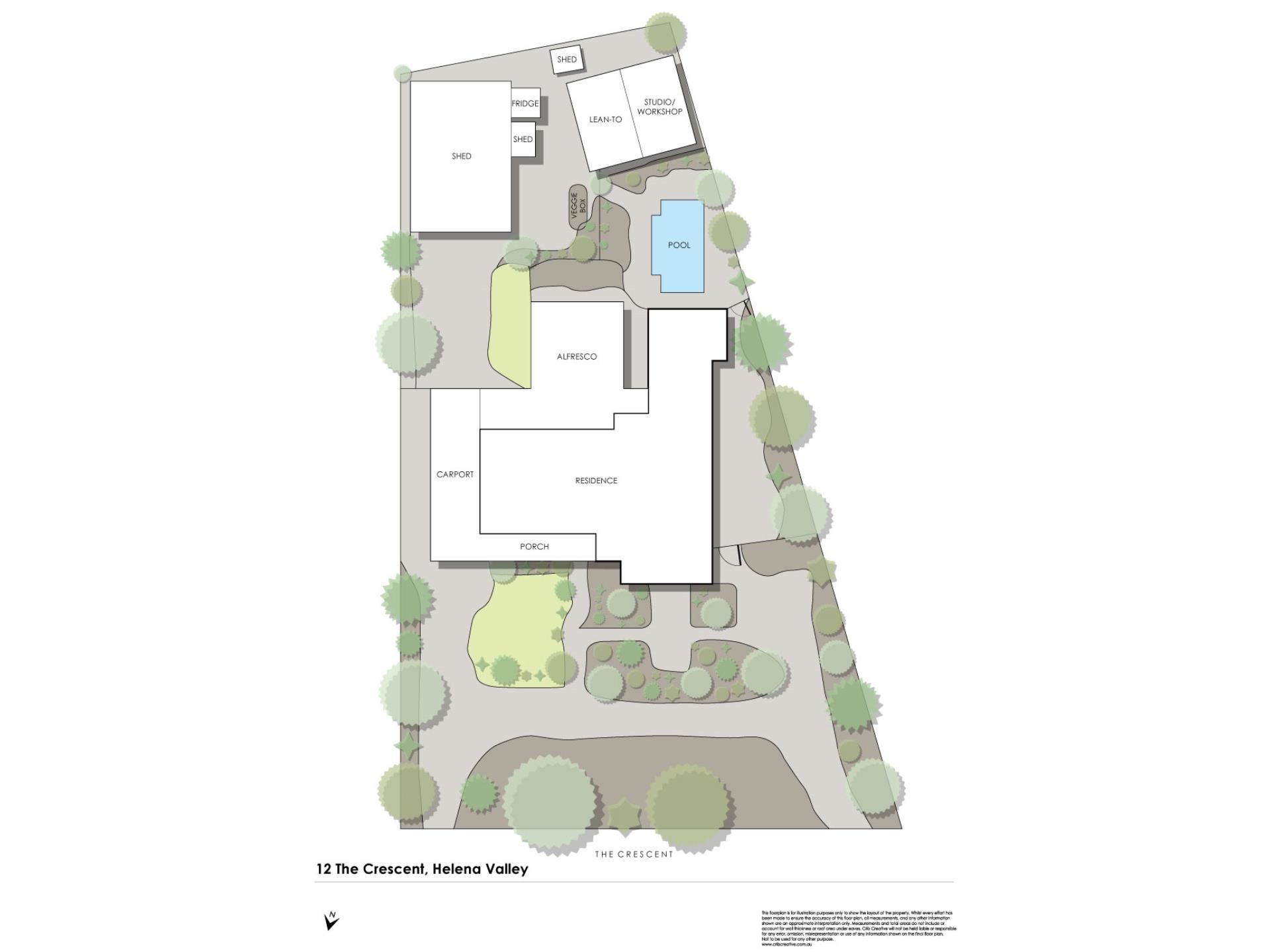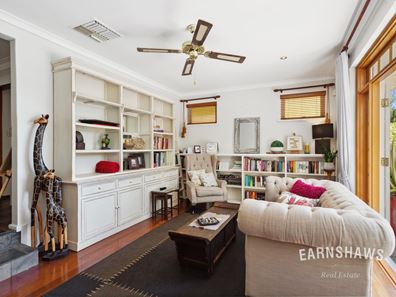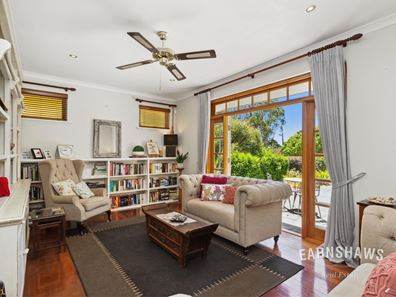Elegance In a Garden Paradise
Imagine the most awe-inspiring mornings here, tea in hand, looking out of the kitchen window to serenity. The local bird families have come to visit and bathe and drink from the lovely bird bath. And you're reminded again that simple joys are a part of your ''everyday" in this home. Nature's beauty dances at your doorstep - just outside all the mod cons that abound this incredible and enchanting property.
The home itself is a haven of modern comfort and timeless elegance (the drawing room is the most ''perfect" space and oozes tranquillity. Air conditioned interiors are always a respite from the warm weather, while the spacious layout of the living areas effortlessly accommodate the largest, loudest gathering of family and friends. Or, share intimate dinners, all-important chats, or just spending time together in quiet companionship with your favourite (person… or pet!)
The four bedrooms are bathed in natural light thanks to the large well-placed windows and some have polished Jarrah floors underfoot. Bedroom 3 is strategically positioned at the rear of the home, providing a peaceful inner sanctuary for someone lucky - perhaps parents seeking some solitude or a teenager craving a refuge. Meanwhile, the other three bedrooms are nestled towards the front of the house with the smallest bedroom offering choices - a charming office or cosy nursery. There's endless potential here to tailor the space to suit your lifestyle and unique vision.
Features Include:
• Wonderful family home with gorgeous gardens
• 4 light-filled bedrooms
• Or 3 bedrooms with study or home office
• One modern bathroom
• Air-conditioned throughout.
• Spacious living areas with lovely, modern kitchen overlooking large, open-plan living/meals area with terrific winter heater
• Separate formal lounge (drawing room) reminiscent of Bridgerton
• Delightful reading nook
• Kitchen with views out to side garden
• Modern laundry
• 6,200m x 3,700m insulated shed - used as a florist studio
• 9m x 6m Colorbond shed - airconditioned and so many more benefits
• 35,00L saltwater pool with water feature.
• Three 1,500L water tanks & one 2,273L round water tank
• Monitored solar energy system (Enphase System)
• Alarm system (installed, not connected)
• Fully reticulated, easy to care for manicured gardens with mature trees & lush lawn.
• 1,800m x 1,800m Coolroom (negotiable)
Far from your average suburban home, the outside here is something really special. A fantastic loop driveway welcomes you home every afternoon, while manicured, fully reticulated gardens and lush lawns show off their glory. There's a pretty snazzy Colorbond shed waiting, equipped with 15 amp outlets, double power points, and 3-phase power - and so much more including air-con. Oh! And the pool! A fabulous 35,000L saltwater pool comes complete with water features and ambient lighting. And… wait for it, there's more - an incredible airconditioned studio (used by the owner to design, create and share her incredible skills as a florist) that's why there is a coolroom as well. All waiting for you to start a new hobby, start a new business, or just use it for whatever takes your fancy on any given day.
The magnificent & elegant entertaining area has been the perfect spot for celebrations and much more.
This home is quite simply charming.
For more information on 12 The Crescent Helena Valley or for friendly advice on any of your real estate needs please call Tonnie Rebbettes on 0414 364 327.
Property features
-
Toilets 1
-
Floor area 144m2
Property snapshot by reiwa.com
This property at 12 The Crescent, Helena Valley is a four bedroom, one bathroom house sold by Tonnie Rebbettes at Earnshaws Real Estate on 18 Feb 2024.
Looking to buy a similar property in the area? View other four bedroom properties for sale in Helena Valley or see other recently sold properties in Helena Valley.
Cost breakdown
-
Council rates: $2,608 / year
-
Water rates: $275 / year
Nearby schools
Helena Valley overview
Helena Valley is a mixed-use suburb within the Shire of Mundaring. Bound by the Helena River and the Railway Reserves Heritage Trail, Helena Valley's most significant development period began in the 1980s and continued during the 1990s. Helena Valley has been identified as a growth area due to its location, infrastructure and biodiversity.
Life in Helena Valley
A relaxed and peaceful lifestyle is on offer in Helena Valley. Characterised by the numerous parks and reserves that pepper its landscape, Helena Valley has ample public open space for residents to explore and bask in. Most notable is the Railway Reserves Heritage Trail. Helena Valley Shopping Centre services the immediate grocery and retail needs of locals and there is one primary school in the suburb.





