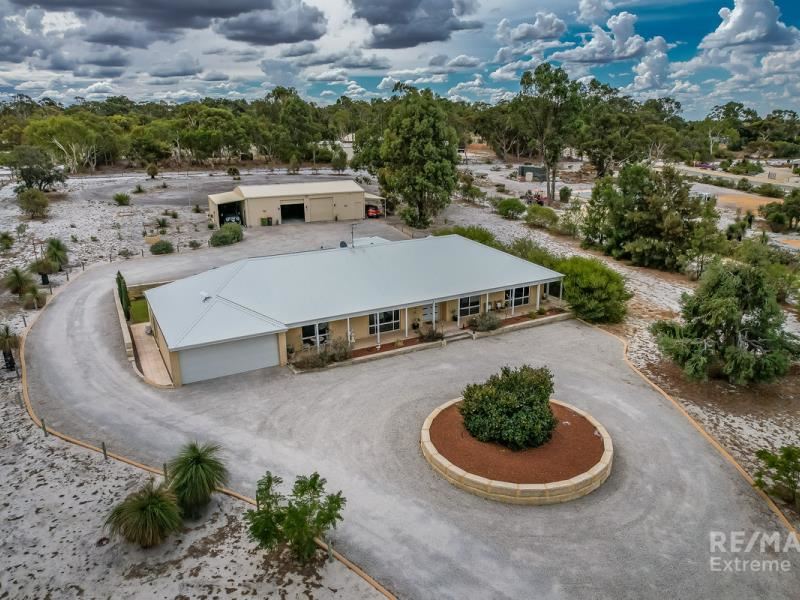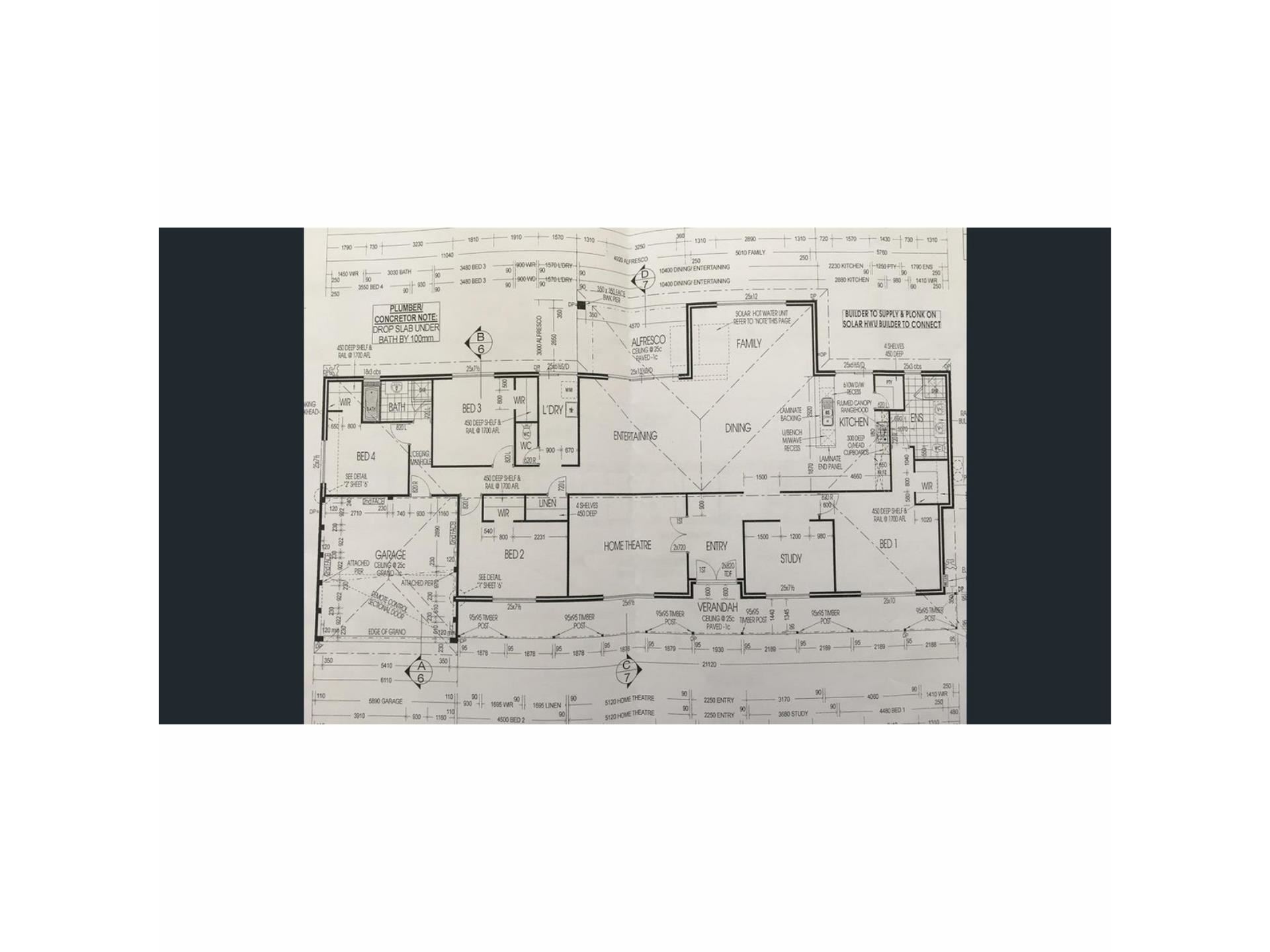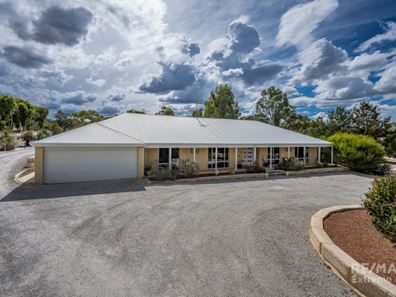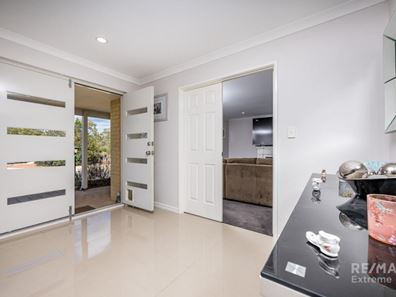Stunning Quality Home, Mammoth Shed, DO NOT MISS THIS ONE!!
If you are looking for a tree change but do not want to sacrifice and compromise on the size and quality of your family home, then look no further than this Content Living property built in Dec 2014 set in the beautiful Moore River Region with all it has to offer from boating, fishing, water sports and 4wdriving right on your door step whilst being located only 5 mins from Guilderton where the river meets the ocean. Free school bus services takes care of the kids to many schools in the Northern Suburbs.
The home is a stunning 5bedroom 2bathroom residence, set on 2.5 acres. The house is approx. 245sqm of living and with the garage, verandah and Alfresco comes in around 328sqm finished impeccably. It is not only the home that is super sized but outside features a MASSIVE 15mx10mx7m shed with water, power and mezzanine level incorporating lean to’s either side that measuring approx. 9m x 4.5m each – think of what you can do in here! The seller has current shire approval to build a replica shed behind this one as well.
Finished to the highest quality throughout with no expense spared this property ticks all the boxes even for the fussiest of buyers! Properties of this calibre do not come along often in this area so do not delay in booking a private inspection with me so you can just move in and take advantage of the love and hard work that has been poured into this home.
INTERNAL FEATURES
- Double door entrance with porcelain tiles (Mirror does not stay)
- Separate enclosed Theatre room (Electric fireplace does not stay)
- King sized Master suite with walk in robe, ceiling fan and split system air con unit.
- Well appointed Ensuite with double stone vanity, glassed shower and toilet
- Bedroom 5/nursery/Study conveniently located next to the master bedroom.
- Huge open plan Kitchen, Family, Meals area with porcelain tiles, split system air con unit
and features an electric wood look heater with mantle overlooking the Alfresco area
- Stunning Chefs Kitchen with expansive stone bench tops incorporating a breakfast bar,
feature glass splashback, stunning feature black SMEG freestanding European oven and
cooktop, dishwasher, double fridge recess, microwave recess, walk in pantry and masses
of storage space
- Bedrooms 2, 3 and 4 are all queen size with ceiling fans and walk in robes and 2 of them
have split system air con units.
- Main bathroom with stone vanity, glassed shower and bath.
- Laundry with expansive benchtops, built in cupboards and separate toilet plus walk in linen
- LED lighting throughout
- Quality porcelain tiles and carpets, Quality white timber blinds throughout, Skirting boards
throughout
- Batt insulation to ceiling cavity
- Solar Hot Water System
- 5kw solar panels (approx. 20 panels)
EXTERNAL FEATURES
- 2.5 Acre flat, level block being fully fenced
- Approx 100 trees planted by the owner all maturing well to provide privacy around the
perimeter of the property as well as feature stunning native “Christmas Trees”
- Double Garage with shoppers entrance
- Alfresco area under the main roof plus a second patio area off the kitchen
- 2 rainwater tanks approx. 20,000litre each to the rear of the shed
- Reticulated lawn area with limestone retaining wall to the rear of the alfresco area - great
for the kids to play
- HUGE powered workshop with mezzanine level, with dimensions being approx.
15mx10mx7m with lean to’s either side approx. 9mx4.5m. This is the ultimate man cave!!
(Car hoist does not stay)
- Owner has shire approval for a 2nd 15mx10m shed to be built behind this
- Expansive driveway with feature circle entrance
Please contact Tracy to view on 0419 998 306.
Property features
-
Air conditioned
-
Garages 2
-
Floor area 2,276m2
-
Solar HWS
Property snapshot by reiwa.com
This property at 12 Seaflower Way, Gabbadah is a five bedroom, two bathroom house sold by Tracy Kriwopischin at RE/MAX Extreme on 20 Apr 2024.
Looking to buy a similar property in the area? View other five bedroom properties for sale in Gabbadah or see other recently sold properties in Gabbadah.
Nearby schools
Contact the agent
Mortgage calculator
Your approximate repayments would be





